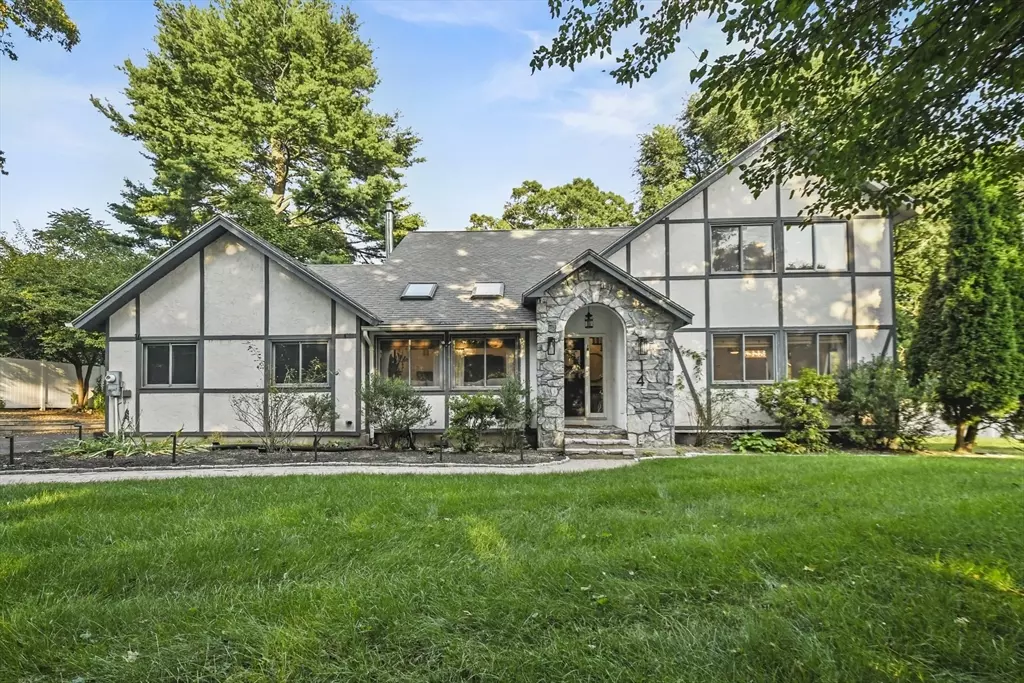$715,000
$725,000
1.4%For more information regarding the value of a property, please contact us for a free consultation.
14 Robertson Drive Shrewsbury, MA 01545
3 Beds
2.5 Baths
2,752 SqFt
Key Details
Sold Price $715,000
Property Type Single Family Home
Sub Type Single Family Residence
Listing Status Sold
Purchase Type For Sale
Square Footage 2,752 sqft
Price per Sqft $259
Subdivision Edgemere
MLS Listing ID 73292359
Sold Date 10/28/24
Style Tudor
Bedrooms 3
Full Baths 2
Half Baths 1
HOA Y/N false
Year Built 1987
Annual Tax Amount $7,182
Tax Year 2024
Lot Size 0.280 Acres
Acres 0.28
Property Description
Prepare to fall in love w this absolutely stunning Tudor home offering a blend of elegance & modern comfort. Upon entering, you’ll be amazed at the beauty that awaits you. From the breathtaking fam rm w a marble surround fireplace & cathedral ceiling w skylights to the primary BR w a spa-like ensuite & custom closet to the media rm in the lower level, you’ll fall in love at every step. If you love to cook/bake, the updated kitchen w white cabinets, stainless appliances & quartz counters w waterfall sides is a chef’s dream w plenty of space for meal prep & rolling out dough. With so many windows throughout, the house is full of natural light, adding to the open & bright feel. Two add’l BRs complete the 2nd floor while the 1st floor features a laundry rm & the walk out LL also has a versatile bonus rm. Outside, enjoy summer nights on the large patio in the fenced yard! Across the streetis Edgemere Park & ball field. Great location for commuting, shopping & restaurants!
Location
State MA
County Worcester
Zoning RB2
Direction Route 20 to Lakeside Dr or Edgemere Blvd to Robertson Dr.
Rooms
Family Room Skylight, Cathedral Ceiling(s), Flooring - Hardwood
Basement Full, Finished, Walk-Out Access, Interior Entry, Radon Remediation System
Primary Bedroom Level Second
Dining Room Flooring - Hardwood, Recessed Lighting
Kitchen Flooring - Hardwood, Dining Area, Countertops - Stone/Granite/Solid, Breakfast Bar / Nook, Exterior Access, Recessed Lighting, Stainless Steel Appliances
Interior
Interior Features Recessed Lighting, Media Room, Bonus Room, Entry Hall
Heating Heat Pump, Electric
Cooling Heat Pump, Dual
Flooring Tile, Vinyl, Carpet, Hardwood, Flooring - Wall to Wall Carpet, Flooring - Vinyl, Flooring - Stone/Ceramic Tile
Fireplaces Type Family Room
Appliance Electric Water Heater, Water Heater, Range, Oven, Dishwasher, Microwave, Refrigerator
Laundry Electric Dryer Hookup, Washer Hookup, First Floor
Exterior
Exterior Feature Patio, Rain Gutters, Fenced Yard
Garage Spaces 2.0
Fence Fenced/Enclosed, Fenced
Community Features Shopping, Park, Medical Facility, Highway Access, Public School
Utilities Available for Electric Range, for Electric Dryer, Washer Hookup
Waterfront false
Waterfront Description Beach Front,Lake/Pond,0 to 1/10 Mile To Beach,Beach Ownership(Private)
Roof Type Shingle
Total Parking Spaces 6
Garage Yes
Building
Lot Description Cleared, Level
Foundation Concrete Perimeter
Sewer Private Sewer
Water Public
Others
Senior Community false
Read Less
Want to know what your home might be worth? Contact us for a FREE valuation!

Our team is ready to help you sell your home for the highest possible price ASAP
Bought with Laura Virzi Estaphan • RE/MAX Executive Realty






