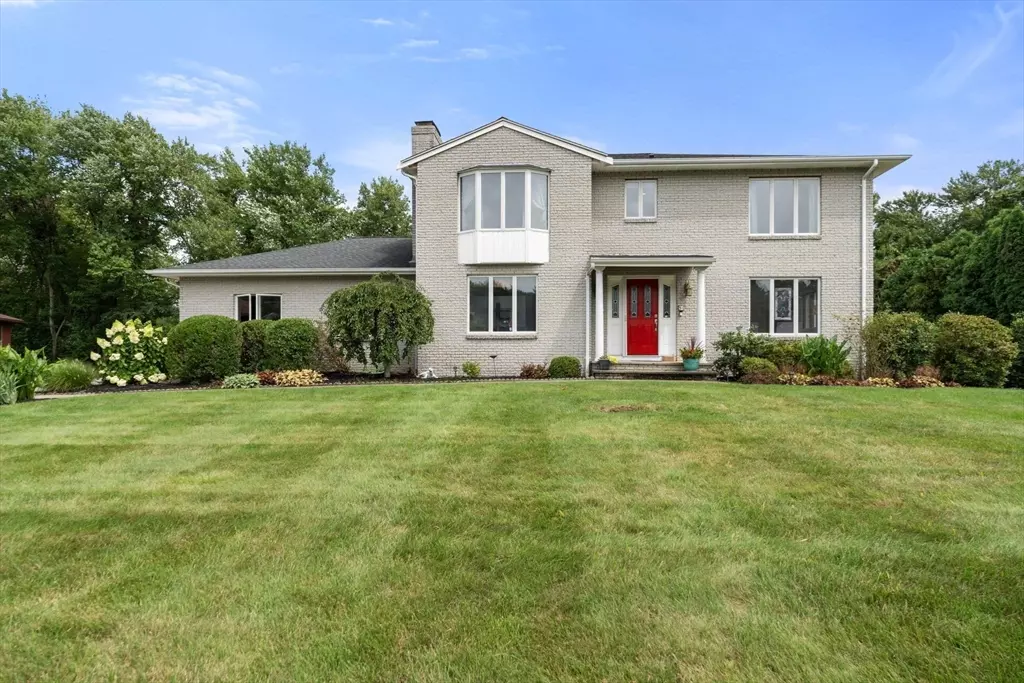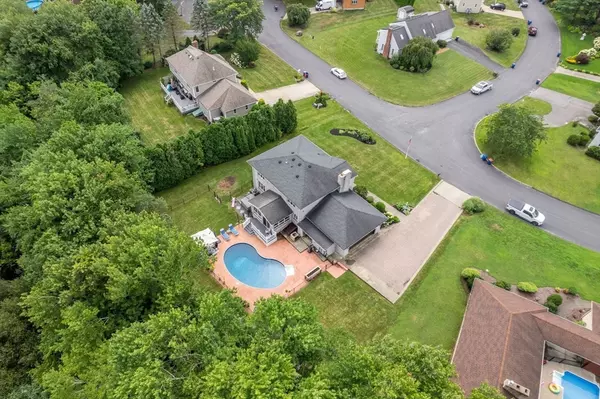$775,000
$785,000
1.3%For more information regarding the value of a property, please contact us for a free consultation.
31 Massasoit Dr Seekonk, MA 02771
4 Beds
2.5 Baths
2,728 SqFt
Key Details
Sold Price $775,000
Property Type Single Family Home
Sub Type Single Family Residence
Listing Status Sold
Purchase Type For Sale
Square Footage 2,728 sqft
Price per Sqft $284
MLS Listing ID 73280555
Sold Date 10/18/24
Style Colonial
Bedrooms 4
Full Baths 2
Half Baths 1
HOA Y/N false
Year Built 1987
Annual Tax Amount $9,855
Tax Year 2024
Lot Size 0.450 Acres
Acres 0.45
Property Description
Welcome to 31 Massasoit Drive, a stunning brick colonial nestled in a coveted cul-de-sac neighborhood! This impeccably maintained home radiates pride of ownership, offering a perfect blend of classic charm and modern amenities. Step through the elegant entryway to discover a spacious formal living room and dining room on one side, and a cozy family room with a pellet stove and a breathtaking mantel from one of the Newport Mansions on the other. The freshly painted gourmet kitchen, featuring an island, new appliances including an induction stove, flows seamlessly into a sunroom that overlooks your private backyard oasis with a heated pool and hot tub—ideal for entertaining and relaxation. Upstairs, you'll find three generously sized bedrooms and a luxurious primary suite with a newly renovated bathroom. Additional features include central air, a finished basement, new oil tank, newer roof, and a charming herringbone stone driveway. This home is a true gem in a desirable neighborhood!
Location
State MA
County Bristol
Zoning R3
Direction Donald Lewis Drive to Massasoit Drive
Rooms
Family Room Wood / Coal / Pellet Stove, Flooring - Hardwood, Lighting - Overhead
Basement Full, Partially Finished
Primary Bedroom Level Second
Dining Room Flooring - Hardwood, Crown Molding
Kitchen Flooring - Stone/Ceramic Tile, Kitchen Island, Cabinets - Upgraded, Recessed Lighting, Remodeled, Stainless Steel Appliances
Interior
Interior Features Cathedral Ceiling(s), Ceiling Fan(s), Play Room, Sun Room
Heating Baseboard, Oil
Cooling Central Air
Flooring Wood, Tile, Vinyl, Flooring - Wall to Wall Carpet, Flooring - Stone/Ceramic Tile
Fireplaces Number 1
Appliance Range, Dishwasher, Microwave, Refrigerator
Laundry In Basement
Exterior
Exterior Feature Deck - Vinyl, Patio, Pool - Inground, Pool - Inground Heated, Hot Tub/Spa, Storage, Sprinkler System, Fenced Yard, Garden
Garage Spaces 2.0
Fence Fenced
Pool In Ground, Pool - Inground Heated
Community Features Public Transportation, Shopping, Park, Walk/Jog Trails, Conservation Area, Highway Access
Waterfront false
Roof Type Shingle
Total Parking Spaces 6
Garage Yes
Private Pool true
Building
Lot Description Wooded
Foundation Concrete Perimeter
Sewer Private Sewer
Water Public
Schools
Elementary Schools Martin
Middle Schools Hurley
High Schools Seekonk High
Others
Senior Community false
Read Less
Want to know what your home might be worth? Contact us for a FREE valuation!

Our team is ready to help you sell your home for the highest possible price ASAP
Bought with Alison Shanley Kennedy • Keller Williams Realty Signature Properties






