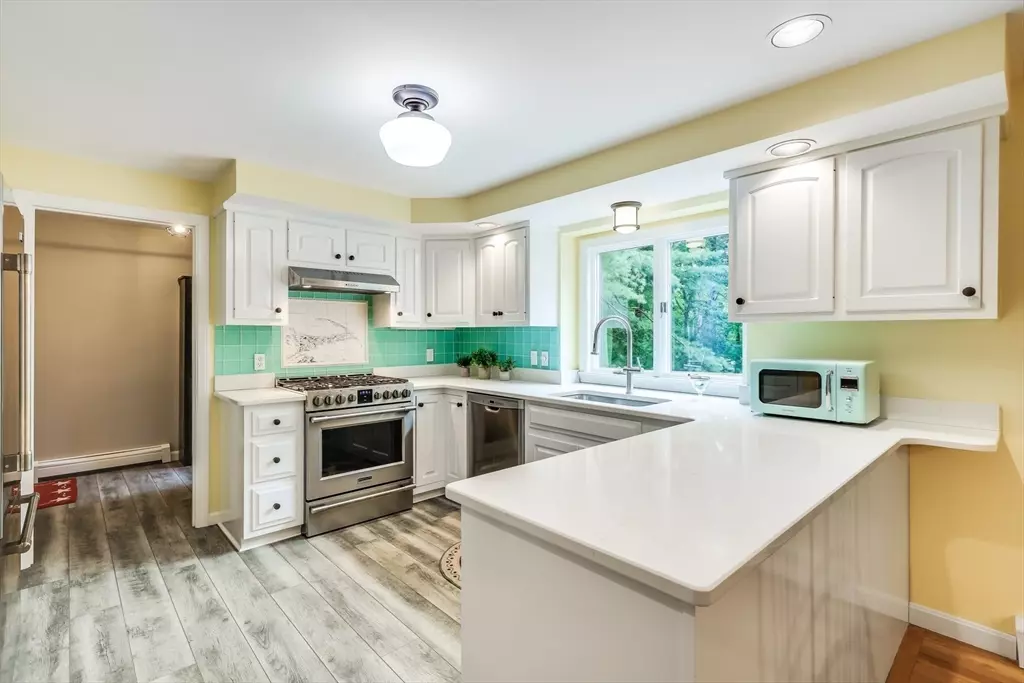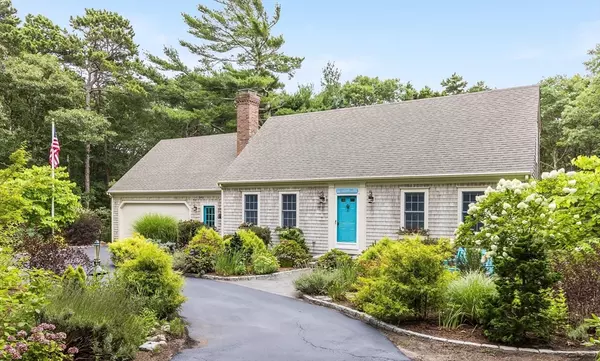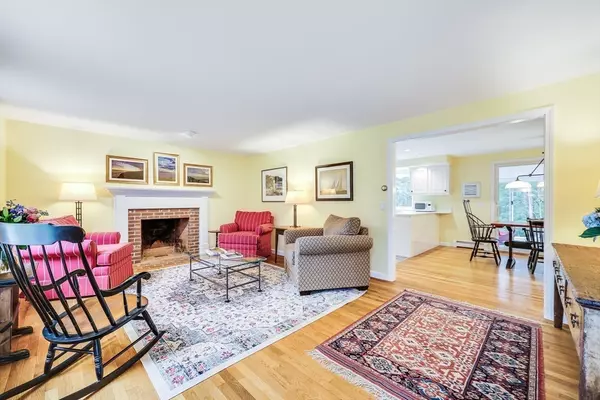$1,070,000
$1,050,000
1.9%For more information regarding the value of a property, please contact us for a free consultation.
15 Huckleberry Dr Orleans, MA 02653
3 Beds
2.5 Baths
1,981 SqFt
Key Details
Sold Price $1,070,000
Property Type Single Family Home
Sub Type Single Family Residence
Listing Status Sold
Purchase Type For Sale
Square Footage 1,981 sqft
Price per Sqft $540
MLS Listing ID 73278536
Sold Date 10/07/24
Style Cape
Bedrooms 3
Full Baths 2
Half Baths 1
HOA Y/N false
Year Built 1993
Annual Tax Amount $5,631
Tax Year 2024
Lot Size 0.920 Acres
Acres 0.92
Property Description
This beautifully renovated Cape-style home is not far from 2 landings on Pleasant Bay! The main level features hardwood floors in the living room and dining area, a wood-burning fireplace, and a 3 season sunroom/screened porch. Also on the 1st floor is a main bedroom with a walk-in closet, a private bath with radiant heat floors, and a walk-in shower! Want 1 floor living? The laundry is also on the 1st floor. 2 big bedrooms upstairs with lots of closet space plus a walk-in attic off the 3rd BR! The finished walk-out lower level is heated and cooled by a ductless unit and is pre-plumbed for another bath! The 3-season sunroom offers an ideal spot to unwind and enjoy the private, natural setting. Plus a 2-car garage, a shed, an outdoor shower, and gas hot water heat. A generator ensures peace of mind during power outages. Here’s your chance to make this meticulously-maintained home your own and start enjoying a new lifestyle on Cape Cod! Video coming soon. Agents/Buyers to confirm details
Location
State MA
County Barnstable
Zoning R
Direction From Rt 39 or 28 to Quanset Rd, to Huckleberry to #15
Rooms
Basement Full, Finished, Walk-Out Access, Interior Entry, Unfinished
Primary Bedroom Level Main, First
Dining Room Flooring - Hardwood, Open Floorplan, Slider
Kitchen Flooring - Laminate, Countertops - Stone/Granite/Solid, Cabinets - Upgraded, Open Floorplan, Stainless Steel Appliances, Gas Stove, Peninsula, Lighting - Overhead
Interior
Interior Features Slider, Sun Room, Bonus Room, Central Vacuum
Heating Baseboard, Natural Gas
Cooling Window Unit(s), Ductless
Flooring Wood, Tile, Carpet, Vinyl / VCT, Laminate
Fireplaces Number 1
Fireplaces Type Living Room
Appliance Gas Water Heater, Dishwasher, Microwave, Refrigerator, Washer, Vacuum System - Rough-in
Laundry Flooring - Laminate, First Floor, Gas Dryer Hookup, Washer Hookup
Exterior
Exterior Feature Deck, Patio, Rain Gutters, Storage, Professional Landscaping, Sprinkler System, Outdoor Shower
Garage Spaces 2.0
Community Features Walk/Jog Trails, Conservation Area
Utilities Available for Gas Range, for Gas Dryer, Washer Hookup
Waterfront Description Beach Front,Bay,1 to 2 Mile To Beach,Beach Ownership(Public)
Roof Type Shingle
Total Parking Spaces 8
Garage Yes
Building
Lot Description Cul-De-Sac, Gentle Sloping, Level
Foundation Concrete Perimeter
Sewer Private Sewer
Water Public
Schools
Elementary Schools Orleans
Middle Schools Nauset Regional
High Schools Nauset Regional
Others
Senior Community false
Read Less
Want to know what your home might be worth? Contact us for a FREE valuation!

Our team is ready to help you sell your home for the highest possible price ASAP
Bought with Non Member • Non Member Office






