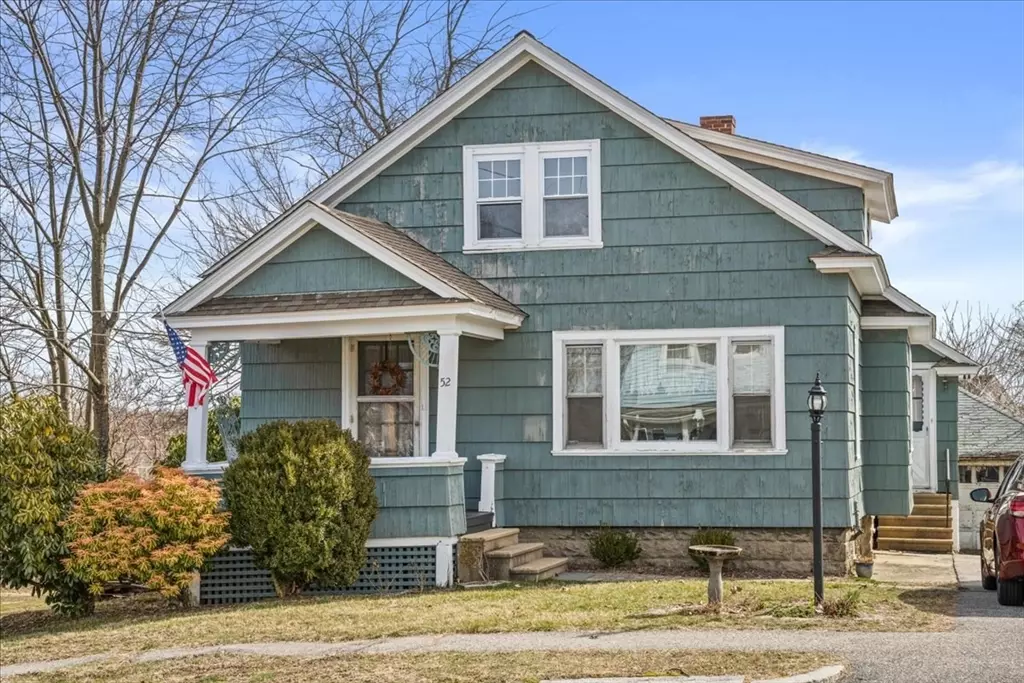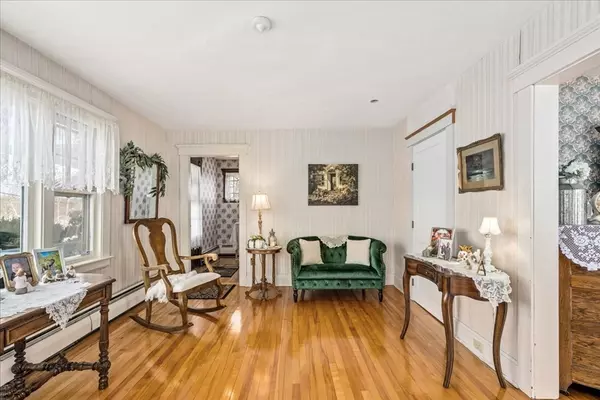$411,000
$389,900
5.4%For more information regarding the value of a property, please contact us for a free consultation.
52 Collins Street Worcester, MA 01606
3 Beds
1 Bath
1,412 SqFt
Key Details
Sold Price $411,000
Property Type Single Family Home
Sub Type Single Family Residence
Listing Status Sold
Purchase Type For Sale
Square Footage 1,412 sqft
Price per Sqft $291
MLS Listing ID 73216737
Sold Date 05/15/24
Style Cape,Bungalow
Bedrooms 3
Full Baths 1
HOA Y/N false
Year Built 1927
Annual Tax Amount $4,253
Tax Year 2023
Lot Size 6,969 Sqft
Acres 0.16
Property Sub-Type Single Family Residence
Property Description
Brand new listing in Burncoat! This well-maintained charming Cape Style home features 2-3 bedrooms is packed with character and brimming with possibilities. The main floor offers single-level living with an updated kitchen, two bedrooms and a full bath. You'll love the spacious living room and dedicated dining area with beautiful hardwood flooring. Upstairs, the second level is the perfect opportunity for your personal touch as a potential primary bedroom suite, office, or studio. The heavy lifting has been completed, and the remaining finishing materials are included. Outside, a private backyard with a deck and patio are waiting for the coming summer evenings. Conveniently located on a quiet side street with a detached garage, this home is perfect for commuters. May not qualify for all financing options. Don't miss the open house on March 30th from 11 am to 12:30 pm!
Location
State MA
County Worcester
Zoning RS-7
Direction Burncoat to Bristol to Collins or East Mountain to Collins
Rooms
Basement Full
Primary Bedroom Level First
Dining Room Flooring - Hardwood
Kitchen Flooring - Hardwood
Interior
Heating Baseboard, Oil, Electric
Cooling Window Unit(s)
Flooring Wood, Tile
Appliance Water Heater, Range, Dishwasher, Refrigerator
Exterior
Exterior Feature Porch, Porch - Enclosed, Deck - Wood, Patio
Garage Spaces 1.0
Community Features Public Transportation, Shopping, Walk/Jog Trails, Medical Facility, Highway Access
Roof Type Shingle
Total Parking Spaces 3
Garage Yes
Building
Foundation Stone
Sewer Public Sewer
Water Public
Architectural Style Cape, Bungalow
Others
Senior Community false
Acceptable Financing Contract
Listing Terms Contract
Read Less
Want to know what your home might be worth? Contact us for a FREE valuation!

Our team is ready to help you sell your home for the highest possible price ASAP
Bought with The Luchini Homes Group • Keller Williams Realty Evolution





