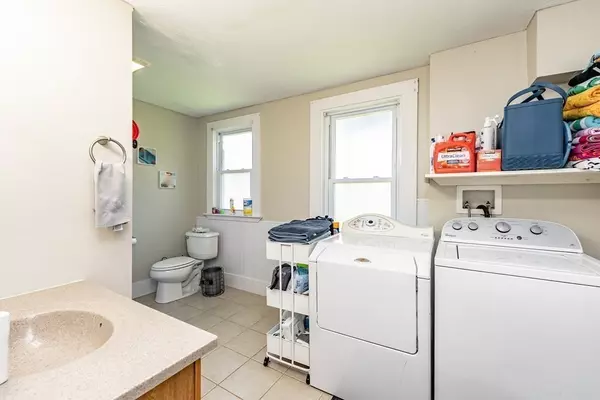$300,000
$334,900
10.4%For more information regarding the value of a property, please contact us for a free consultation.
42 East St Easthampton, MA 01027
4 Beds
2 Baths
2,112 SqFt
Key Details
Sold Price $300,000
Property Type Multi-Family
Sub Type Multi Family
Listing Status Sold
Purchase Type For Sale
Square Footage 2,112 sqft
Price per Sqft $142
MLS Listing ID 73175336
Sold Date 12/29/23
Bedrooms 4
Full Baths 2
Year Built 1910
Annual Tax Amount $3,203
Tax Year 2023
Lot Size 0.480 Acres
Acres 0.48
Property Description
New to Market in desirable Easthampton! Don’t miss this spacious 2 family property - an excellent opportunity, as many improvements have been completed within the last few years - updated kitchen (2nd floor, 2015) & bathrooms, a newer roof (2020), heating system/water heaters (2015) and low maintenance vinyl siding & replacement windows. The apartments are each 2 bedrooms &1 full bathroom with good sized rooms and also offer a living room, dining room, kitchen (with large pantry) and porch area, which all provide plenty of space to enjoy. All appliances convey and both apartments offer IN UNIT Washer/Dryer. Month-to-month leases and leased solar. Close to the Oxbow, bike path, Mt.Tom trails (new North trailhead) and just under 3 miles to downtown Easthampton and only 2.5 miles to downtown Northampton. Easy access to Route 91, Route 5. Schedule your showing appointment today.
Location
State MA
County Hampshire
Zoning R35
Direction GPS Friendly - close to Route 5
Rooms
Basement Unfinished
Interior
Interior Features Unit 1(Ceiling Fans, Pantry), Unit 2(Ceiling Fans, Pantry), Unit 1 Rooms(Living Room, Dining Room, Kitchen, Mudroom, Other (See Remarks)), Unit 2 Rooms(Living Room, Dining Room, Kitchen, Other (See Remarks))
Heating Unit 1(Oil)
Cooling Unit 1(None), Unit 2(None)
Flooring Tile, Vinyl, Carpet, Hardwood, Unit 1(undefined), Unit 2(Tile Floor, Wood Flooring)
Appliance Unit 1(Wall Oven, Dishwasher, Countertop Range, Refrigerator, Washer, Dryer), Unit 2(Wall Oven, Countertop Range, Refrigerator, Washer, Dryer), Utility Connections for Electric Dryer
Laundry Washer Hookup, Unit 1 Laundry Room, Unit 2 Laundry Room
Exterior
Exterior Feature Porch - Enclosed, Gutters
Community Features Public Transportation, Shopping, Walk/Jog Trails, Bike Path, Conservation Area, Highway Access, Marina, Private School, Public School, University, Other
Utilities Available for Electric Dryer, Washer Hookup
Waterfront false
Roof Type Shingle
Total Parking Spaces 4
Garage No
Building
Lot Description Easements
Story 3
Foundation Block, Brick/Mortar
Sewer Public Sewer
Water Public
Schools
Elementary Schools Mountain View
Middle Schools Mountain View
High Schools Ehs
Others
Senior Community false
Read Less
Want to know what your home might be worth? Contact us for a FREE valuation!

Our team is ready to help you sell your home for the highest possible price ASAP
Bought with Kathryn Daly • eXp Realty






