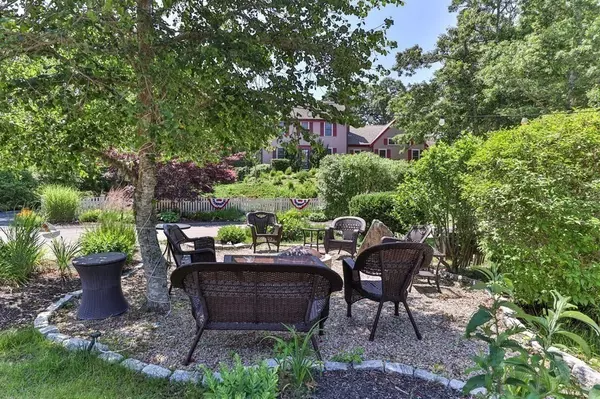$832,000
$849,000
2.0%For more information regarding the value of a property, please contact us for a free consultation.
14 Mcelway Rd Harwich, MA 02645
3 Beds
3 Baths
2,671 SqFt
Key Details
Sold Price $832,000
Property Type Single Family Home
Sub Type Single Family Residence
Listing Status Sold
Purchase Type For Sale
Square Footage 2,671 sqft
Price per Sqft $311
MLS Listing ID 73141948
Sold Date 10/11/23
Style Saltbox
Bedrooms 3
Full Baths 3
HOA Y/N false
Year Built 1992
Annual Tax Amount $4,283
Tax Year 2022
Lot Size 0.770 Acres
Acres 0.77
Property Description
Upon approach one is acutely aware that the Home and it's surroundings is "Quintessential" Cape Cod! Quiet elegance coupled with a feeling of warmth and home greets one upon entering this SaltBox-style home, perched upon a slight hill. Although modern in every detail - its style, rich wood accents and numerous unique features is characteristic of, perhaps a home of a bygone era. The numerous fine details of the home are apparent yet take time to absorb, to fully appreciate all of the "compliments" the home has to offer. An open, flowing, first-floor plan of fireplace living room, dining, kitchen with island and den. An addition in 2015 gives the home a first-floor, king-size, primary bedroom en suite with cathedral ceiling, private bath and adjacent to a delightful screened porch. Two additional bedrooms on the second floor are generous in size. The deck framed by a wooded area gives much privacy. Partially finished lower level area has the potential use of mudroom, office, craft room.
Location
State MA
County Barnstable
Zoning R
Direction Great Western to Lothrop Ave to Main Street to Fairview to left on McElway - at cul-de-sac at end.
Rooms
Family Room Closet, Flooring - Wood
Basement Full, Partially Finished, Walk-Out Access, Interior Entry, Garage Access, Concrete
Primary Bedroom Level Main, First
Dining Room Flooring - Hardwood, Deck - Exterior, Slider, Lighting - Overhead
Kitchen Flooring - Stone/Ceramic Tile, Kitchen Island, Deck - Exterior, Exterior Access, Open Floorplan, Slider, Lighting - Overhead
Interior
Interior Features Mud Room, Bonus Room, Central Vacuum
Heating Baseboard, Oil
Cooling Window Unit(s)
Flooring Wood, Tile
Fireplaces Number 1
Fireplaces Type Living Room
Appliance Range, Dishwasher, Microwave, Refrigerator, Washer, Dryer, Utility Connections for Electric Range, Utility Connections for Electric Dryer
Laundry Bathroom - Full, Electric Dryer Hookup, Washer Hookup, First Floor
Exterior
Exterior Feature Porch - Screened, Deck - Wood, Storage, Sprinkler System, Garden, Outdoor Shower
Garage Spaces 1.0
Community Features Walk/Jog Trails, Bike Path, Conservation Area
Utilities Available for Electric Range, for Electric Dryer, Washer Hookup
Waterfront Description Beach Front, Lake/Pond, Walk to, 0 to 1/10 Mile To Beach, Beach Ownership(Public)
Roof Type Shingle
Total Parking Spaces 4
Garage Yes
Building
Lot Description Cul-De-Sac, Wooded, Easements, Sloped
Foundation Concrete Perimeter
Sewer Inspection Required for Sale, Private Sewer
Water Public
Architectural Style Saltbox
Others
Senior Community false
Read Less
Want to know what your home might be worth? Contact us for a FREE valuation!

Our team is ready to help you sell your home for the highest possible price ASAP
Bought with Ronald Ruggiero • William Raveis Harwich Port





