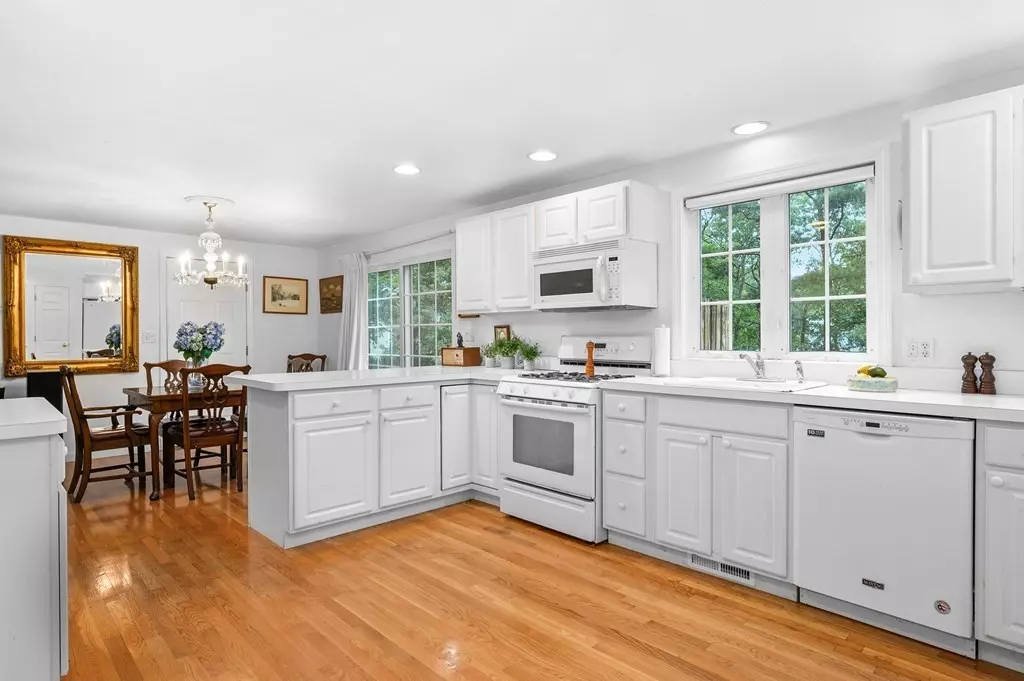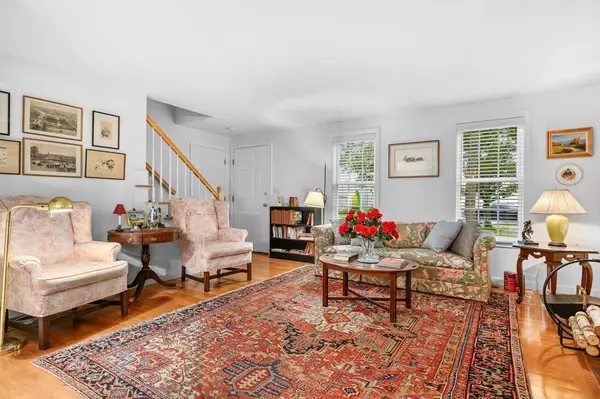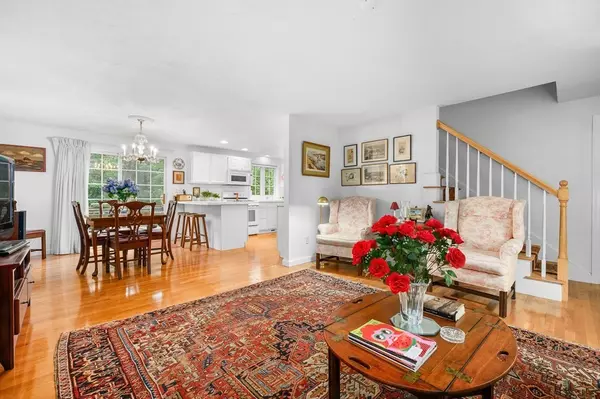$640,000
$650,000
1.5%For more information regarding the value of a property, please contact us for a free consultation.
120 Queen Anne Rd Harwich, MA 02645
4 Beds
2 Baths
1,638 SqFt
Key Details
Sold Price $640,000
Property Type Single Family Home
Sub Type Single Family Residence
Listing Status Sold
Purchase Type For Sale
Square Footage 1,638 sqft
Price per Sqft $390
MLS Listing ID 73153560
Sold Date 10/04/23
Style Cape
Bedrooms 4
Full Baths 2
HOA Y/N false
Year Built 2002
Annual Tax Amount $3,607
Tax Year 2022
Lot Size 0.800 Acres
Acres 0.8
Property Description
Here is your opportunity to own a spacious, light, and bright Cape-style home on a generous lot with all the features you desire! Enjoy the comfort of central air, gas forced hot air heat, and a main bedroom with its own bathroom on the 1st floor. You'll love the convenience of the 1st floor laundry and the open floor plan that connects the kitchen, dining, and living areas. There's also a 2-car garage, hardwood floors on the 1st floor and upstairs landing, tile in the bathrooms, and a large storage room in the attic with plenty of headroom. The lot is deep and backs into a wooded area, offering privacy and views into the trees from the deck. The location is central and not far from the Harwich Community Center, Sand Pond, the bike path, Bell's Neck Conservation Area, Cranberry Valley Golf Course, and shopping in Dennis. Harwich residents enjoy gorgeous sandy beaches on Nantucket Sound and a vibrant downtown area with excellent restaurants and boutiques. Buyers/agents to verify details
Location
State MA
County Barnstable
Zoning R
Direction From Rt 124 or from Main St to Queen Anne to #120.
Rooms
Basement Full, Interior Entry, Unfinished
Primary Bedroom Level First
Dining Room Flooring - Hardwood, Open Floorplan, Slider
Kitchen Flooring - Hardwood, Pantry, Breakfast Bar / Nook, Open Floorplan, Gas Stove
Interior
Heating Forced Air, Natural Gas
Cooling Central Air
Flooring Wood, Tile, Carpet
Fireplaces Number 1
Fireplaces Type Living Room
Appliance Range, Dishwasher, Refrigerator, Washer, Dryer, Utility Connections for Gas Range
Laundry First Floor, Washer Hookup
Exterior
Exterior Feature Deck
Garage Spaces 2.0
Utilities Available for Gas Range, Washer Hookup
Waterfront Description Beach Front, Lake/Pond, 3/10 to 1/2 Mile To Beach, Beach Ownership(Public)
Roof Type Shingle
Total Parking Spaces 6
Garage Yes
Building
Lot Description Wooded, Cleared, Level
Foundation Concrete Perimeter
Sewer Inspection Required for Sale, Private Sewer
Water Public
Architectural Style Cape
Others
Senior Community false
Read Less
Want to know what your home might be worth? Contact us for a FREE valuation!

Our team is ready to help you sell your home for the highest possible price ASAP
Bought with Jean Senat • Keller Williams Realty





