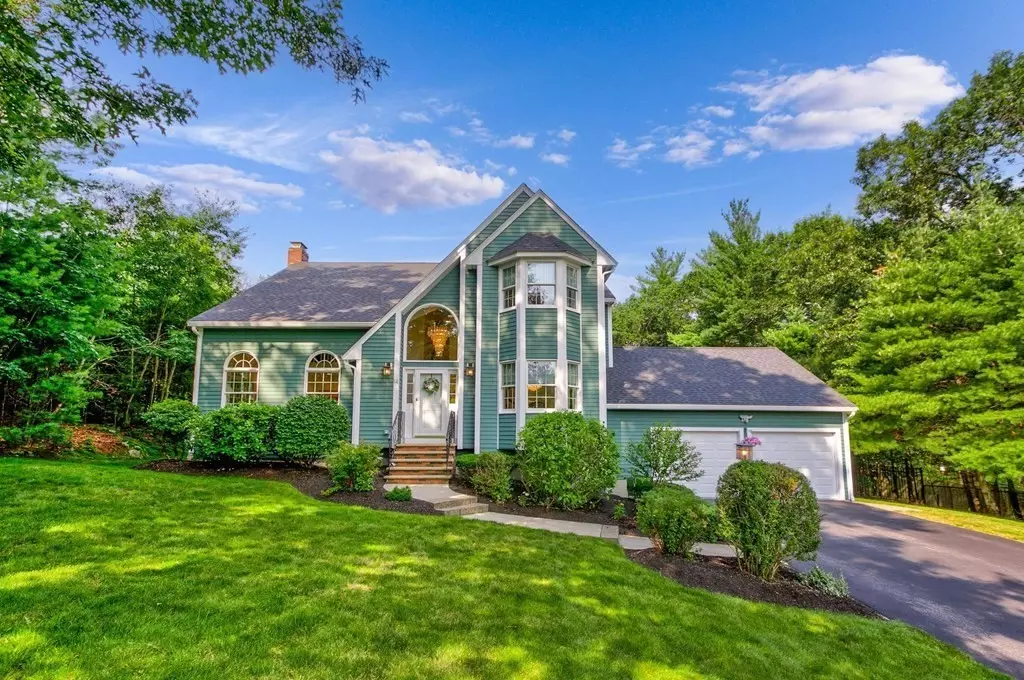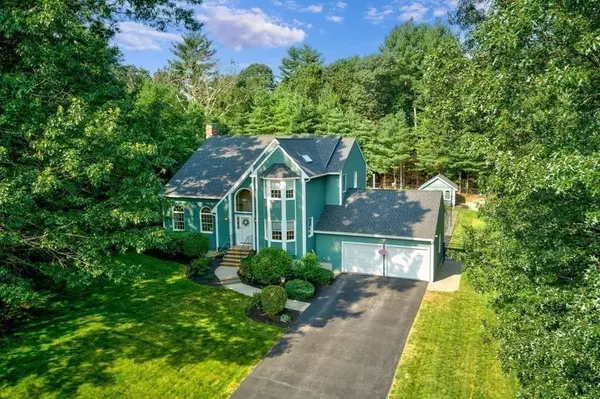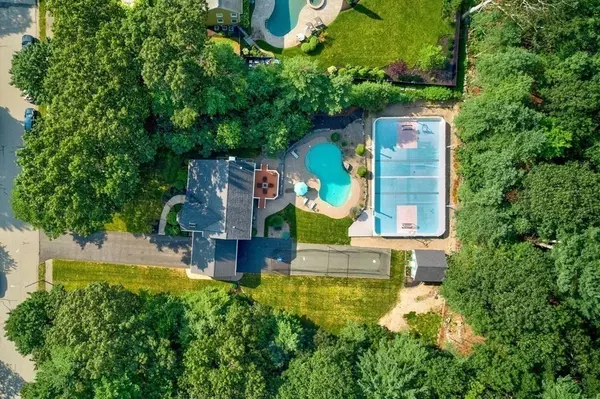$1,350,000
$1,399,900
3.6%For more information regarding the value of a property, please contact us for a free consultation.
14 Belmont Lane North Reading, MA 01864
4 Beds
2.5 Baths
3,191 SqFt
Key Details
Sold Price $1,350,000
Property Type Single Family Home
Sub Type Single Family Residence
Listing Status Sold
Purchase Type For Sale
Square Footage 3,191 sqft
Price per Sqft $423
MLS Listing ID 73140913
Sold Date 10/02/23
Style Colonial, Contemporary
Bedrooms 4
Full Baths 2
Half Baths 1
HOA Y/N false
Year Built 1994
Annual Tax Amount $13,059
Tax Year 2022
Lot Size 0.920 Acres
Acres 0.92
Property Description
Located in one of North Reading’s most prestigious neighborhoods this impressive 4 bedroom colonial includes a stunning primary suite, updated baths, and spectacular backyard. The awe-worthy foyer with it’s glamorous chandelier will set the scene for the whole house. The kitchen has high end appliances, quartz counters, and eat in dining space all open to the family room! Whether you’re entertaining inside or out your guests are sure to be relaxed and comfortable. The completely private backyard featuring back deck, spectacular salt water pool, batting cage and lighted sports court is one you won’t want to miss. This one is not only move in ready it is thoughtfully and elegantly updated. Newer roof, heating/cooling, kitchen, and baths make this an easy “yes”! OPEN HOUSES THURSDAY 7/27 5-6:30PM and SUNDAY 7/30 12-1:130PM.
Location
State MA
County Middlesex
Zoning RA
Direction Haverhill Street/Eisenhauser/Tower/Burnham/Belmont
Rooms
Family Room Flooring - Hardwood
Basement Full, Partially Finished, Walk-Out Access
Primary Bedroom Level Second
Dining Room Flooring - Hardwood
Kitchen Flooring - Stone/Ceramic Tile, Cabinets - Upgraded, Remodeled, Stainless Steel Appliances, Wine Chiller
Interior
Interior Features Play Room, Foyer
Heating Forced Air, Natural Gas
Cooling Central Air
Flooring Wood, Flooring - Vinyl, Flooring - Stone/Ceramic Tile
Fireplaces Number 1
Fireplaces Type Family Room
Appliance Dishwasher, Refrigerator, Utility Connections for Electric Range, Utility Connections for Gas Dryer, Utility Connections for Electric Dryer
Laundry First Floor
Exterior
Exterior Feature Deck, Patio, Pool - Inground, Rain Gutters, Storage, Professional Landscaping, Sprinkler System, Fenced Yard, Other
Garage Spaces 2.0
Fence Fenced
Pool In Ground
Community Features Public Transportation, Shopping, Walk/Jog Trails, Golf, Highway Access
Utilities Available for Electric Range, for Gas Dryer, for Electric Dryer
Waterfront false
Roof Type Shingle
Total Parking Spaces 4
Garage Yes
Private Pool true
Building
Foundation Concrete Perimeter
Sewer Private Sewer
Water Public
Schools
Elementary Schools Ld Batchelder
Middle Schools Nrms
High Schools Nrhs
Others
Senior Community false
Acceptable Financing Contract
Listing Terms Contract
Read Less
Want to know what your home might be worth? Contact us for a FREE valuation!

Our team is ready to help you sell your home for the highest possible price ASAP
Bought with Valerie Previte • William Raveis R.E. & Home Services






