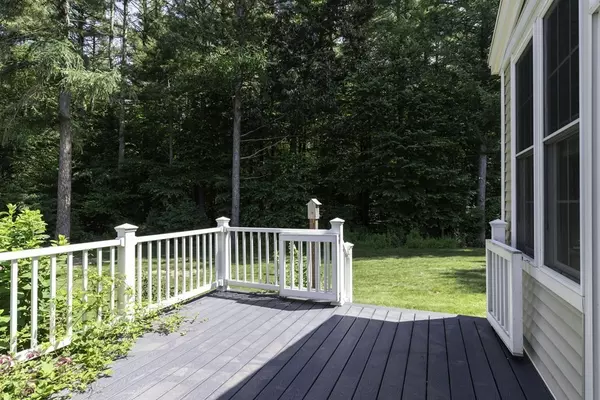$660,000
$550,000
20.0%For more information regarding the value of a property, please contact us for a free consultation.
359 Main Street #24A Easthampton, MA 01027
3 Beds
2.5 Baths
2,546 SqFt
Key Details
Sold Price $660,000
Property Type Condo
Sub Type Condominium
Listing Status Sold
Purchase Type For Sale
Square Footage 2,546 sqft
Price per Sqft $259
MLS Listing ID 73134549
Sold Date 08/04/23
Bedrooms 3
Full Baths 2
Half Baths 1
HOA Fees $565/mo
HOA Y/N true
Year Built 2006
Annual Tax Amount $6,178
Tax Year 2023
Property Description
OPEN HOUSE CANCELED, OFFER ACCEPTED. Luxury single floor living at one of the areas most desirable 55+ condo communities! This completely remodeled unit is sited in the back of the complex, abutting conservation land. Featuring a beautiful open kitchen with high-end appliances, quartz counters, hardwood and tiled floors throughout, central air, office with French doors, gas fireplace with field stone chimney, full basement, and an over-sized 2 car attached garage. The Main Bedroom and en-suite bath is a true retreat with heated tile floor and gorgeous tiled shower with rain head and frameless glass door. The 4 season sun room and private deck overlook the gardens and woods. Enjoy the new built-in bookcases in the LR, custom cabinets in the 1st floor laundry, and 1/2 bath with basket weave tile. The custom iron stair railings lead to the 2nd floor with 2 large bedrooms, media room, remodeled full bath with tiled shower and a huge walk-in storage room.
Location
State MA
County Hampshire
Zoning R15
Direction Rt.10 south, about 1 mile from intersection with Rt.141
Rooms
Basement Y
Primary Bedroom Level First
Dining Room Flooring - Hardwood, Open Floorplan
Kitchen Flooring - Hardwood, Pantry, Countertops - Stone/Granite/Solid, Open Floorplan, Remodeled, Peninsula
Interior
Interior Features Walk-In Closet(s), Ceiling Fan(s), Media Room, Office, Sun Room, Central Vacuum, Internet Available - Broadband
Heating Forced Air, Propane
Cooling Central Air
Flooring Tile, Hardwood, Flooring - Hardwood
Fireplaces Number 1
Fireplaces Type Living Room
Appliance Range, Dishwasher, Disposal, Microwave, Refrigerator, Freezer, Washer, Dryer, Propane Water Heater, Utility Connections for Electric Range
Laundry Flooring - Stone/Ceramic Tile, Cabinets - Upgraded, First Floor, In Unit, Washer Hookup
Exterior
Exterior Feature Garden, Professional Landscaping, Sprinkler System
Garage Spaces 2.0
Community Features Shopping, Tennis Court(s), Park, Walk/Jog Trails, Bike Path, Conservation Area, Adult Community
Utilities Available for Electric Range, Washer Hookup
Waterfront false
Roof Type Shingle
Total Parking Spaces 2
Garage Yes
Building
Story 3
Sewer Public Sewer
Water Public
Schools
Elementary Schools Mountain View
Middle Schools Mountain View
High Schools Ehs
Others
Pets Allowed Yes
Senior Community true
Read Less
Want to know what your home might be worth? Contact us for a FREE valuation!

Our team is ready to help you sell your home for the highest possible price ASAP
Bought with Ilene Berezin • The Murphys REALTORS®, Inc.






