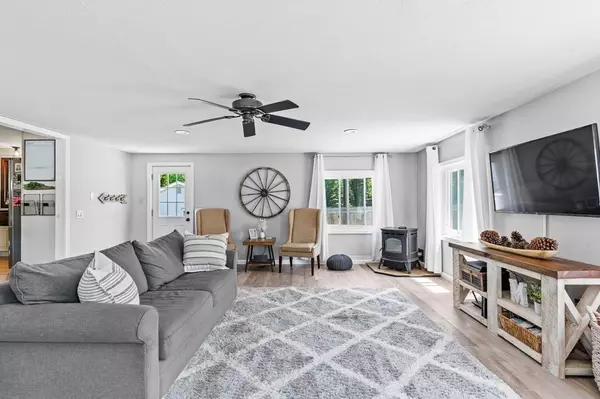$420,000
$399,500
5.1%For more information regarding the value of a property, please contact us for a free consultation.
29 Zabek Dr Easthampton, MA 01027
4 Beds
2 Baths
2,072 SqFt
Key Details
Sold Price $420,000
Property Type Single Family Home
Sub Type Single Family Residence
Listing Status Sold
Purchase Type For Sale
Square Footage 2,072 sqft
Price per Sqft $202
MLS Listing ID 73116553
Sold Date 07/28/23
Style Gambrel /Dutch
Bedrooms 4
Full Baths 2
HOA Y/N false
Year Built 1970
Annual Tax Amount $4,250
Tax Year 2023
Lot Size 0.300 Acres
Acres 0.3
Property Description
CHARMING GAMBREL DUTCH COLONIAL IS FAMILY READY ! This spacious home features a 20' x 22' family room , a Harmon Pellet Stove and newly installed wood floors. The open concept kitchen and dining room are bright and cheery. The updated kitchen has stainless steel appliances, wood floor and a designer copper farmers sink. Both updated bathrooms have the new subway tile look with stylish vanities. The 2 full sized bedrooms on the second floor are perfect for any size bedroom sets and the 2 bedrooms on the first floor are ample . If working out is incorporated in your life style, the finished exercise room in the basement is a pretty nice plus. The composite deck overlooks a good sized fully fenced in backyard, which works well for children and their pets. This well appointed home is well worth a look !. .
Location
State MA
County Hampshire
Zoning R40
Direction Corner of Phelps Street and Zabek Drive
Rooms
Family Room Wood / Coal / Pellet Stove, Flooring - Wood
Basement Full, Partially Finished, Bulkhead, Concrete
Primary Bedroom Level Second
Dining Room Flooring - Hardwood, Open Floorplan
Kitchen Flooring - Hardwood, Countertops - Stone/Granite/Solid, Kitchen Island, Country Kitchen, Stainless Steel Appliances
Interior
Interior Features Exercise Room
Heating Forced Air, Natural Gas
Cooling Central Air
Flooring Wood, Tile, Hardwood
Appliance Range, Dishwasher, Disposal, Refrigerator, Gas Water Heater, Tank Water Heater, Utility Connections for Gas Range, Utility Connections for Electric Dryer
Laundry Electric Dryer Hookup, Washer Hookup, In Basement
Exterior
Exterior Feature Rain Gutters
Fence Fenced
Community Features Public Transportation, Shopping, Tennis Court(s), Park, Walk/Jog Trails, Stable(s), Golf, Bike Path, Conservation Area, House of Worship, Private School, Public School
Utilities Available for Gas Range, for Electric Dryer, Washer Hookup
Waterfront false
Roof Type Shingle
Total Parking Spaces 2
Garage No
Building
Lot Description Corner Lot, Cleared, Level
Foundation Concrete Perimeter
Sewer Public Sewer
Water Public
Schools
Elementary Schools Mountain View
Middle Schools Mountain View
High Schools Ehs
Others
Senior Community false
Read Less
Want to know what your home might be worth? Contact us for a FREE valuation!

Our team is ready to help you sell your home for the highest possible price ASAP
Bought with Lisa Palumbo • Delap Real Estate LLC






