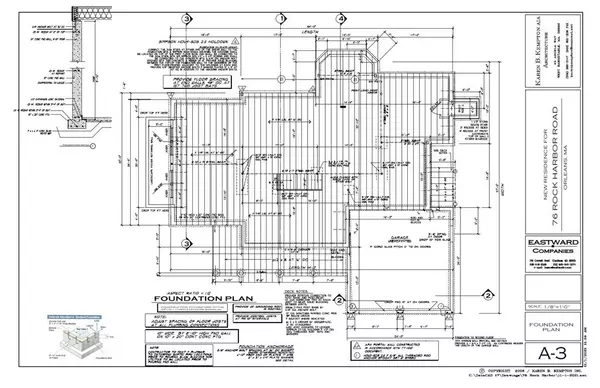$2,500,000
$2,500,000
For more information regarding the value of a property, please contact us for a free consultation.
12 Oliver Snow Harwich, MA 02646
4 Beds
4.5 Baths
3,249 SqFt
Key Details
Sold Price $2,500,000
Property Type Single Family Home
Sub Type Single Family Residence
Listing Status Sold
Purchase Type For Sale
Square Footage 3,249 sqft
Price per Sqft $769
MLS Listing ID 73112753
Sold Date 07/12/23
Style Cape
Bedrooms 4
Full Baths 4
Half Baths 1
HOA Y/N false
Year Built 2023
Annual Tax Amount $2,049
Tax Year 2023
Lot Size 0.910 Acres
Acres 0.91
Property Description
A new home to be built in Harwich Port! Walk to the beach, restaurants, shopping in the Village, and Saquatucket Harbor. Uncompromised quality, exceptional millwork, and the look of prestige are captured magnificently in this 3,249 sq. ft. home. Open-concept living area, great room with vaulted ceiling, gas fireplace, custom cabinetry, bright and airy kitchen with a 4'X8'6'' center island, breakfast nook, high-end appliances, and sliders to the private backyard with in-ground heated saltwater gunite pool & spa. The formal dining room, or perhaps a study, and the sunroom are off the kitchen. First-floor primary suite features a walk-in closet and a private bath with a double sink vanity divided by custom built-in cabinetry. Enter from the garage into a mud room with built-in cabinetry, a large laundry room with a utility sink, granite counters, and a powder room. The second floor offers three bedrooms, each with a private bath. The loft has excellent home office space: an outdoor shower
Location
State MA
County Barnstable
Area Harwichport
Zoning 101
Direction Route 28 to north on Gorham Road to right on Oliver Snow.
Rooms
Basement Full, Walk-Out Access, Interior Entry
Primary Bedroom Level First
Dining Room Flooring - Wood, Recessed Lighting
Kitchen Flooring - Wood, Countertops - Stone/Granite/Solid, Countertops - Upgraded, Kitchen Island, Breakfast Bar / Nook, Recessed Lighting
Interior
Interior Features Sun Room, Mud Room, Loft
Heating Forced Air, Natural Gas
Cooling Central Air
Flooring Wood, Tile
Fireplaces Number 1
Fireplaces Type Living Room
Appliance Range, Dishwasher, Microwave, Refrigerator, Gas Water Heater, Tank Water Heaterless, Utility Connections for Gas Range, Utility Connections for Electric Dryer
Laundry Flooring - Stone/Ceramic Tile, First Floor, Washer Hookup
Exterior
Exterior Feature Sprinkler System
Garage Spaces 2.0
Community Features Bike Path, Highway Access, House of Worship, Marina
Utilities Available for Gas Range, for Electric Dryer, Washer Hookup
Waterfront Description Beach Front, Ocean, Sound, Beach Ownership(Public)
Roof Type Shingle
Total Parking Spaces 3
Garage Yes
Building
Lot Description Cleared, Gentle Sloping, Level
Foundation Concrete Perimeter
Sewer Private Sewer
Water Public
Architectural Style Cape
Others
Senior Community false
Read Less
Want to know what your home might be worth? Contact us for a FREE valuation!

Our team is ready to help you sell your home for the highest possible price ASAP
Bought with Deirdre Carey • Berkshire Hathaway HomeServices Commonwealth Real Estate




