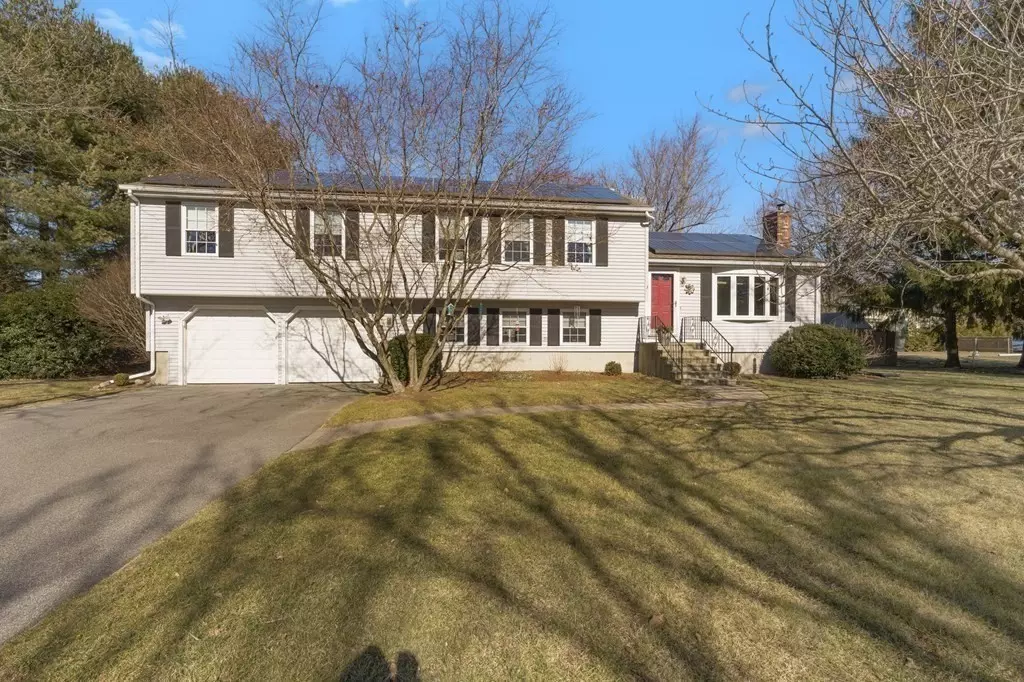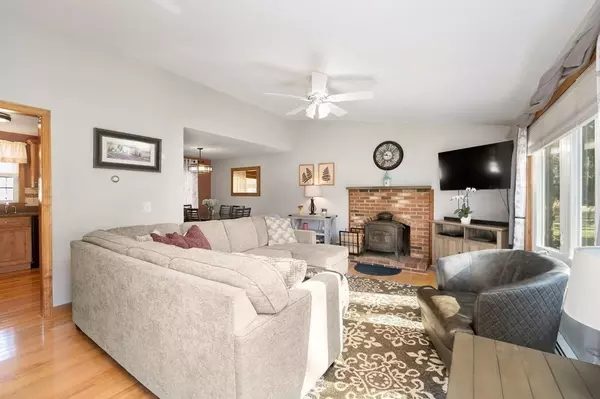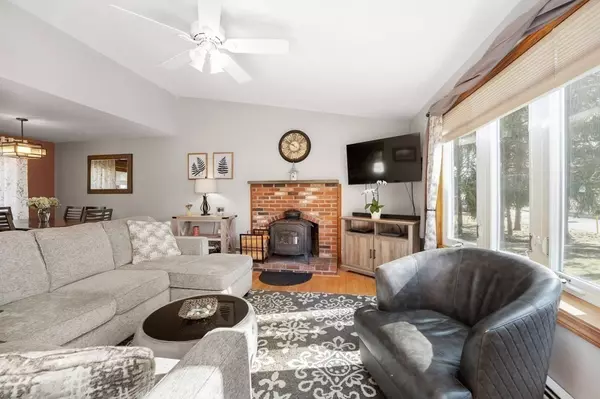$555,000
$524,900
5.7%For more information regarding the value of a property, please contact us for a free consultation.
3 Brookside Ct Seekonk, MA 02771
3 Beds
3 Baths
2,166 SqFt
Key Details
Sold Price $555,000
Property Type Single Family Home
Sub Type Single Family Residence
Listing Status Sold
Purchase Type For Sale
Square Footage 2,166 sqft
Price per Sqft $256
Subdivision Seekonk
MLS Listing ID 73108939
Sold Date 06/30/23
Bedrooms 3
Full Baths 3
HOA Y/N false
Year Built 1986
Annual Tax Amount $5,512
Tax Year 2023
Lot Size 0.370 Acres
Acres 0.37
Property Description
Your Dream Home in Desirable Seekonk! This 3 Bed 3 Full Bath home has everything! The living room is sun filled w/ fireplace w/ wood burning insert. The dining room nicely located off the updated kitchen w/ plenty of custom cabinets & granite countertops perfect for entertaining! Bring the outdoors in when you open the slider to the sunroom! Nice extra space to enjoy! Beautiful hardwood floors & vaulted living room ceilings finish the picture-perfect main level. Head upstairs- primary Bedroom is exceptional in size & offers closet space galore, a large full bath & a small private deck to enjoy! Two additional bedrooms w/ exceptional space &closets along w/ a full bath & dedicated home office complete the upper level. If more space is what you need the lower level offers huge bonus/family room, full bath and laundry. Large 2-car attached garage. Located on an oversized lot with fully fenced in yard, firepit, raised gardening beds, 2 sheds. Quiet and peaceful - minutes from everything!
Location
State MA
County Bristol
Zoning RES
Direction County Street To Olney To Brookside
Rooms
Basement Partial, Walk-Out Access, Garage Access
Interior
Heating Baseboard
Cooling None
Flooring Wood, Tile, Carpet
Fireplaces Number 1
Appliance Range, Dishwasher, Microwave, Refrigerator, Washer, Dryer, Tank Water Heater
Exterior
Exterior Feature Storage, Garden
Garage Spaces 2.0
Fence Fenced/Enclosed, Fenced
Community Features Public Transportation, Shopping, Stable(s), Laundromat, Highway Access, House of Worship, Private School, Public School, T-Station
Roof Type Shingle
Total Parking Spaces 4
Garage Yes
Building
Lot Description Level
Foundation Concrete Perimeter
Sewer Private Sewer
Water Public
Others
Senior Community false
Read Less
Want to know what your home might be worth? Contact us for a FREE valuation!

Our team is ready to help you sell your home for the highest possible price ASAP
Bought with Elizabeth Ruehrwein • Keystone Property Group






