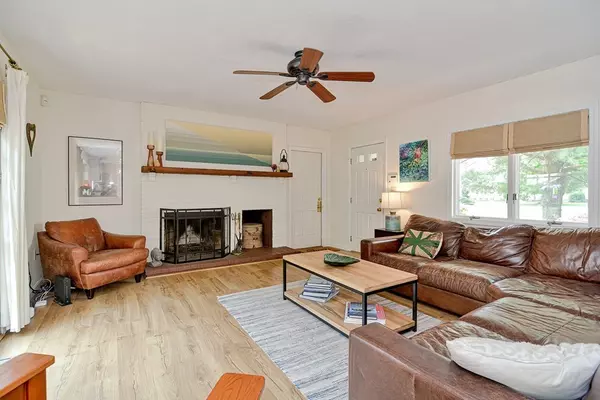$686,000
$650,000
5.5%For more information regarding the value of a property, please contact us for a free consultation.
5 Evergreen Dr Seekonk, MA 02771
3 Beds
2.5 Baths
3,120 SqFt
Key Details
Sold Price $686,000
Property Type Single Family Home
Sub Type Single Family Residence
Listing Status Sold
Purchase Type For Sale
Square Footage 3,120 sqft
Price per Sqft $219
Subdivision South Seekonk
MLS Listing ID 73115386
Sold Date 06/23/23
Style Colonial
Bedrooms 3
Full Baths 2
Half Baths 1
HOA Y/N false
Year Built 1987
Annual Tax Amount $7,234
Tax Year 2022
Lot Size 0.920 Acres
Acres 0.92
Property Description
This well-maintained colonial home is located just inside a neighborhood, on a corner lot in South Seekonk - offering a large outdoor living space with mature trees and landscaping. The eat-in kitchen features a breakfast nook, custom cabinetry, stainless steel appliances, silestone countertops, a nicely complimenting backsplash and recessed lighting. Just off the kitchen you'll find the dining room, living room and home office space; the first floor becomes complete with a family room, half bath & laundry. Upstairs you'll find the homeowners suite, 2 additional bedrooms and the 2nd full-bath ... the bedroom sizes on this home should not disappoint. To finish off this homes offerings it comes with a partially finished basement (perhaps a media & fitness rooms), attached 2-car garage, central air conditioning in 2019, new roof in 2012, furnace 2018, new septic in processes of being installed 5/30, owned solar panels installed 2019, so low to no electricity bills!
Location
State MA
County Bristol
Area South Seekonk
Zoning R3
Direction please use gps
Rooms
Family Room Ceiling Fan(s), French Doors, Deck - Exterior, Exterior Access
Basement Full, Partially Finished, Interior Entry, Bulkhead, Sump Pump
Primary Bedroom Level Second
Dining Room French Doors, Chair Rail, Exterior Access, Lighting - Pendant, Crown Molding
Kitchen Closet/Cabinets - Custom Built, Dining Area, Countertops - Upgraded, Breakfast Bar / Nook, Cabinets - Upgraded, Recessed Lighting, Remodeled, Stainless Steel Appliances, Lighting - Pendant
Interior
Interior Features Ceiling Fan(s), Recessed Lighting, Closet, Home Office, Media Room, Exercise Room
Heating Forced Air, Natural Gas
Cooling Central Air
Flooring Flooring - Wall to Wall Carpet
Fireplaces Number 2
Fireplaces Type Family Room, Living Room
Appliance Range, Dishwasher, Microwave, Refrigerator, Washer, Dryer, Gas Water Heater, Tank Water Heater
Laundry Bathroom - Half, Flooring - Stone/Ceramic Tile, Main Level, First Floor
Exterior
Exterior Feature Rain Gutters, Professional Landscaping
Garage Spaces 2.0
Roof Type Shingle
Total Parking Spaces 8
Garage Yes
Building
Lot Description Corner Lot
Foundation Concrete Perimeter
Sewer Private Sewer
Water Public
Schools
Elementary Schools Martin
Middle Schools Hurley Middle
High Schools Seekonk High
Others
Senior Community false
Read Less
Want to know what your home might be worth? Contact us for a FREE valuation!

Our team is ready to help you sell your home for the highest possible price ASAP
Bought with Jodi Donovan • Keller Williams South Watuppa






