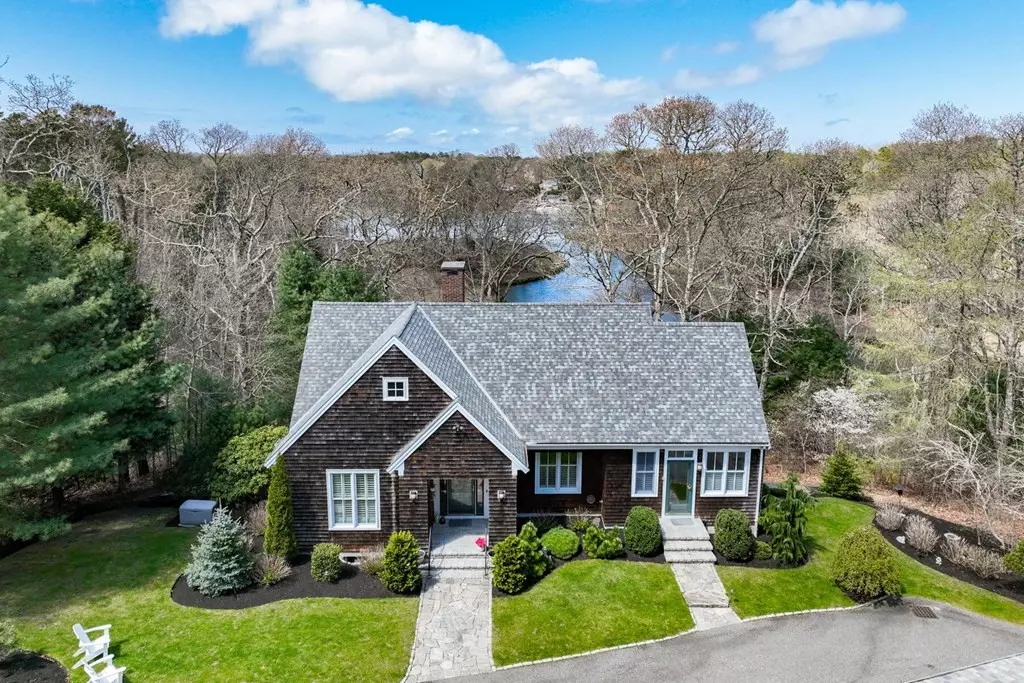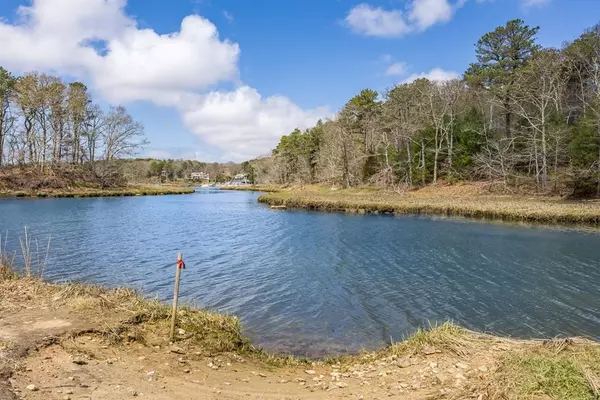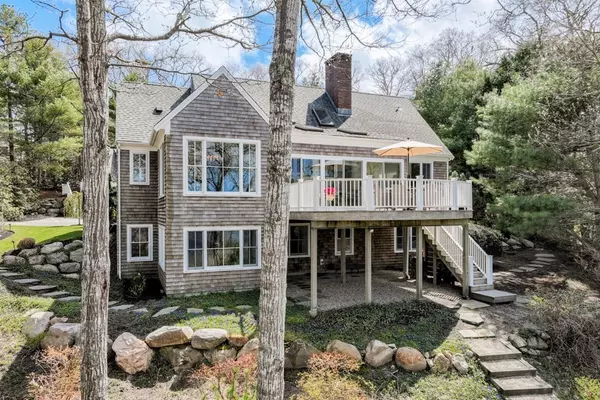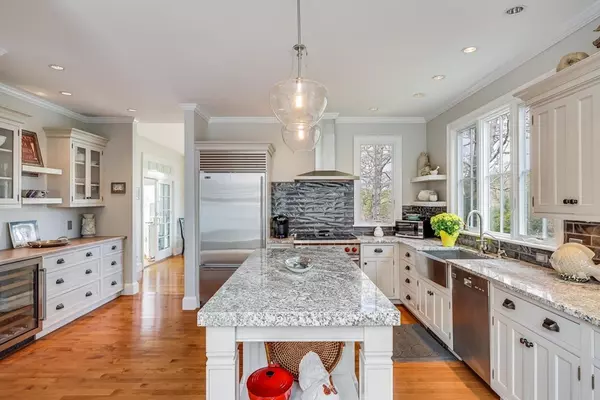$2,950,000
$2,850,000
3.5%For more information regarding the value of a property, please contact us for a free consultation.
64 Namequoit Rd Orleans, MA 02653
3 Beds
3 Baths
3,600 SqFt
Key Details
Sold Price $2,950,000
Property Type Single Family Home
Sub Type Single Family Residence
Listing Status Sold
Purchase Type For Sale
Square Footage 3,600 sqft
Price per Sqft $819
MLS Listing ID 73104706
Sold Date 06/15/23
Style Cape, Contemporary
Bedrooms 3
Full Baths 2
Half Baths 2
HOA Y/N false
Year Built 1999
Annual Tax Amount $11,684
Tax Year 2023
Lot Size 1.140 Acres
Acres 1.14
Property Description
Like new stunning waterfront dream home w/ open sunlit floor plan has it all. Large upscale chef's kitchen perfect for entertaining. Formal dining room with tray ceiling & walls of glass. Living room with cathedral ceiling, skylights and custom Rumford fireplace. 1st floor primary bedroom suite w/ spa bath & 2 walk-in closets. A heated, year round sunroom w/ sliders to large deck is perfect for watching the boats pass by. The walkout ground level Lower Level w/ 8 ft. ceilings is comprised of a spacious family room, an office/den, 2 large bedrooms, and a full bath ALL with water views! Additionally, there is a laundry room with sink and a large cedar closet. An oversized 2 car detached garage hosts a large bonus room above with 1/2 bath. An outdoor shower is attached below. Professionally landscaped grounds for easy maintenance. This property is a boater's paradise. Private steps to water's edge w/ small sandy beach for launching a boat. Owner will transfer nearby mooring w/ HM approval
Location
State MA
County Barnstable
Zoning R
Direction Route 28 to Namequoit Rd. to #64 on the left. Across from Heritage Dr.
Rooms
Basement Full, Finished, Walk-Out Access, Interior Entry
Interior
Interior Features Central Vacuum, Wired for Sound
Heating Baseboard, Natural Gas
Cooling Other
Flooring Wood, Tile, Carpet
Fireplaces Number 1
Appliance Tank Water Heater, Utility Connections for Gas Range
Exterior
Exterior Feature Sprinkler System, Outdoor Shower
Garage Spaces 2.0
Community Features Conservation Area
Utilities Available for Gas Range
Waterfront Description Waterfront, Beach Front, River, Deep Water Access, 3/10 to 1/2 Mile To Beach
View Y/N Yes
View Scenic View(s)
Roof Type Shingle
Total Parking Spaces 2
Garage Yes
Building
Lot Description Cleared, Sloped
Foundation Concrete Perimeter
Sewer Private Sewer
Water Public
Others
Senior Community false
Read Less
Want to know what your home might be worth? Contact us for a FREE valuation!

Our team is ready to help you sell your home for the highest possible price ASAP
Bought with Non Member • Non Member Office






