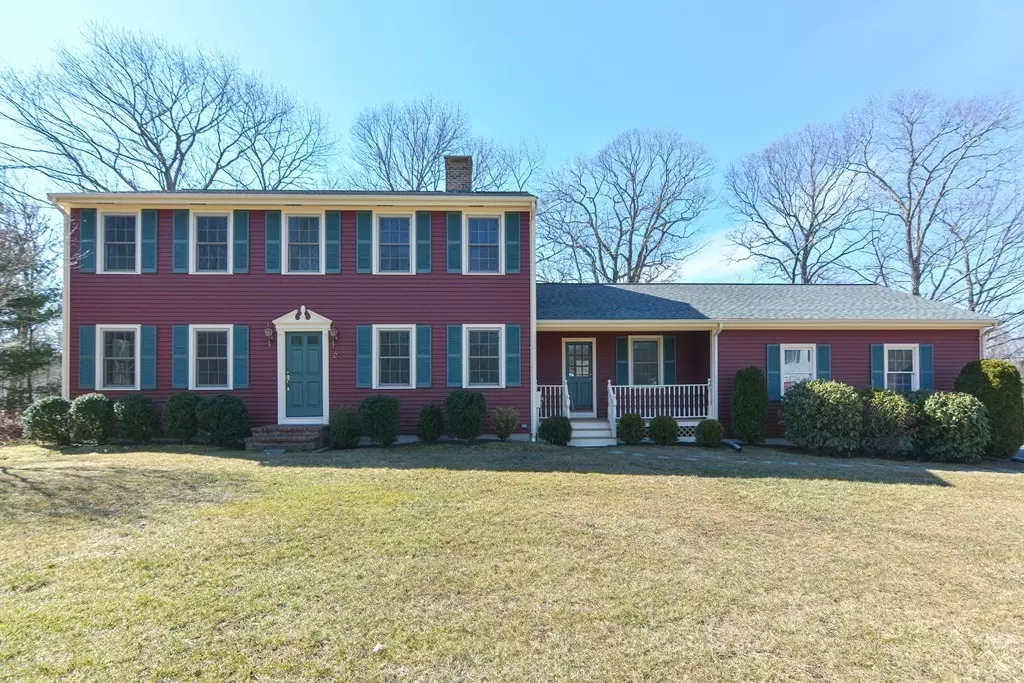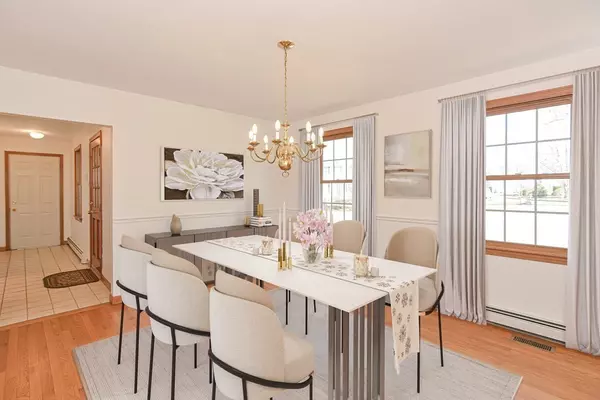$810,000
$850,000
4.7%For more information regarding the value of a property, please contact us for a free consultation.
2 Carriage Trail Barrington, RI 02806
4 Beds
3 Baths
2,880 SqFt
Key Details
Sold Price $810,000
Property Type Single Family Home
Sub Type Single Family Residence
Listing Status Sold
Purchase Type For Sale
Square Footage 2,880 sqft
Price per Sqft $281
Subdivision Lions Head
MLS Listing ID 73086459
Sold Date 04/28/23
Style Colonial
Bedrooms 4
Full Baths 3
HOA Y/N false
Year Built 1993
Annual Tax Amount $13,488
Tax Year 2022
Lot Size 0.600 Acres
Acres 0.6
Property Description
We are proud to present this spacious and meticulously maintained colonial in Lion’s Head to the market! This home is perfect for both everyday living and entertaining. One of the best features of this home is the floor plan as each room is generous in size, full of natural light and thoughtfully positioned. The expansive and recently updated granite kitchen has lots of counter space, an abundance of cabinet storage, a suite of stainless appliances and an angled breakfast nook overlooking the back yard. The family room features a wood burning fireplace with built-in bookshelves that hug both sides. The first floor offers a formal dining room, 14x17 living room, bed or office and another full bath. The primary suite has soaring cathedral ceilings, a private bath and walk-in-closet. Many mechanical updates: whole-house generator, alarm, central air, new gas furnace, Harvey windows, and roof. The exterior was recently painted, and the interior was freshly painted just this month.
Location
State RI
County Bristol
Zoning R
Direction County Rd to King's Gate, Left of Carriage Trail, First house on Left (Corner)
Rooms
Family Room Ceiling Fan(s), Flooring - Hardwood
Basement Full, Partially Finished, Interior Entry
Primary Bedroom Level Second
Dining Room Flooring - Hardwood, Chair Rail, Lighting - Overhead
Kitchen Flooring - Stone/Ceramic Tile, Exterior Access, Recessed Lighting, Stainless Steel Appliances, Peninsula
Interior
Interior Features Closet, Recessed Lighting, Bonus Room
Heating Baseboard, Natural Gas
Cooling Central Air, Whole House Fan
Flooring Tile, Carpet, Hardwood, Flooring - Wall to Wall Carpet
Fireplaces Number 1
Fireplaces Type Family Room
Appliance Range, Dishwasher, Disposal, Refrigerator, Washer, Dryer, Gas Water Heater
Laundry Flooring - Stone/Ceramic Tile, Second Floor, Washer Hookup
Exterior
Exterior Feature Rain Gutters, Other
Garage Spaces 2.0
Community Features Public Transportation, Shopping, Pool, Tennis Court(s), Park, Walk/Jog Trails, Golf, Medical Facility, Laundromat, Bike Path, Conservation Area, Highway Access, House of Worship, Marina, Private School, Public School
Utilities Available Washer Hookup, Generator Connection
Waterfront false
Roof Type Shingle
Total Parking Spaces 4
Garage Yes
Building
Lot Description Corner Lot, Cleared, Level, Other
Foundation Concrete Perimeter
Sewer Public Sewer
Water Public
Schools
Elementary Schools Nayatt
Middle Schools Barrington Midd
High Schools Barrington High
Others
Senior Community false
Read Less
Want to know what your home might be worth? Contact us for a FREE valuation!

Our team is ready to help you sell your home for the highest possible price ASAP
Bought with Non Member • Non Member Office






