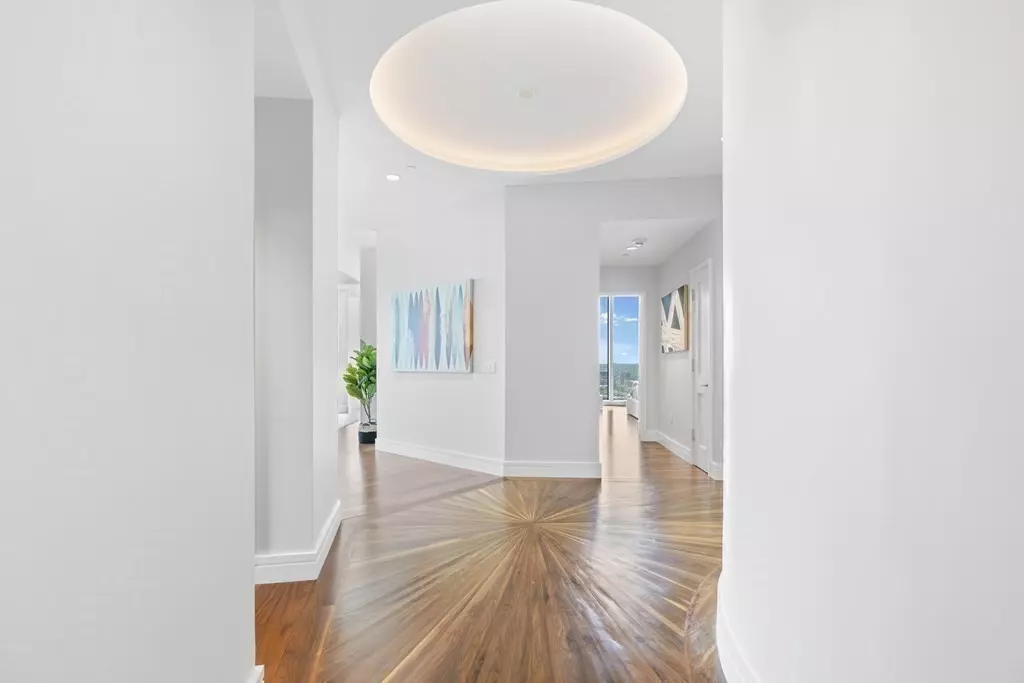$5,550,000
$5,995,000
7.4%For more information regarding the value of a property, please contact us for a free consultation.
1 Dalton St #3005 Boston, MA 02115
3 Beds
2.5 Baths
2,182 SqFt
Key Details
Sold Price $5,550,000
Property Type Condo
Sub Type Condominium
Listing Status Sold
Purchase Type For Sale
Square Footage 2,182 sqft
Price per Sqft $2,543
MLS Listing ID 72991935
Sold Date 12/09/22
Bedrooms 3
Full Baths 2
Half Baths 1
HOA Fees $3,280/mo
HOA Y/N true
Year Built 2015
Annual Tax Amount $50,000
Tax Year 2022
Property Description
Floor 30 is home to Residence #3005, a coveted upper corner unit with floor to ceiling windows which seamlessly wrap around this luxury high rise. 61 stories of impeccable design standing 740 feet high, graces Boston's skyline flaunting its unique trefoil shape. Offering unparalleled amenities, spectacular views, top-notch construction, 24-hour concierge and more. The main living area offers views from Fenway to Logan, a cove ceiling, rich hickory floors and linear gas fireplace. Incredible chef-equipped kitchen w/ energy efficient appliances inclusive of a 2-zone glass front wine refrigerator, quartz counterspace w/seating for 4 & perfectly planned prep area, with sleek custom cabinetry. Perfectly appointed Primary suite with secluded office and lush bathroom with glass enclosed shower and deep soak tub. Two additional bedrooms, ensuite as well, are finished w/ the same elements, design and style as the Primary Suite. Do not miss out! Incredible opportunity to live at One Dalton!
Location
State MA
County Suffolk
Zoning RES
Direction Belvidere Street to One Dalton
Rooms
Basement N
Primary Bedroom Level Main
Dining Room Flooring - Hardwood, Window(s) - Picture
Kitchen Closet/Cabinets - Custom Built, Flooring - Hardwood, Window(s) - Picture, Dining Area, Pantry, Countertops - Stone/Granite/Solid, Breakfast Bar / Nook, Open Floorplan, Lighting - Pendant
Interior
Interior Features Closet/Cabinets - Custom Built, High Speed Internet Hookup, Center Hall, Home Office, Foyer
Heating Central, Forced Air
Cooling Central Air
Flooring Marble, Hardwood, Flooring - Hardwood
Fireplaces Type Living Room
Appliance Disposal, ENERGY STAR Qualified Refrigerator, Wine Refrigerator, ENERGY STAR Qualified Dryer, ENERGY STAR Qualified Dishwasher, ENERGY STAR Qualified Washer, Range Hood, Cooktop, Oven - ENERGY STAR, Gas Water Heater, Plumbed For Ice Maker, Utility Connections for Gas Oven, Utility Connections for Gas Dryer
Laundry Laundry Closet, Main Level, Electric Dryer Hookup, Washer Hookup, First Floor, In Unit
Exterior
Garage Spaces 1.0
Pool Association, In Ground, Indoor, Heated, Lap
Community Features Public Transportation, Shopping, Pool, Park, Medical Facility, Highway Access, T-Station, University
Utilities Available for Gas Oven, for Gas Dryer, Washer Hookup, Icemaker Connection
View Y/N Yes
View City
Garage Yes
Building
Story 1
Sewer Public Sewer
Water Public
Schools
Elementary Schools Boston
Middle Schools Boston
High Schools Boston
Others
Pets Allowed Yes w/ Restrictions
Senior Community false
Read Less
Want to know what your home might be worth? Contact us for a FREE valuation!

Our team is ready to help you sell your home for the highest possible price ASAP
Bought with Melissa N. Perrone • Better Homes and Gardens Real Estate - The Shanahan Group






