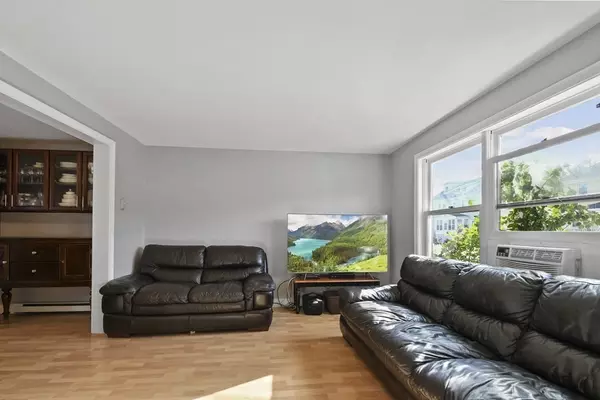$429,900
$450,000
4.5%For more information regarding the value of a property, please contact us for a free consultation.
19 Delford Street Boston, MA 02131
3 Beds
1.5 Baths
1,080 SqFt
Key Details
Sold Price $429,900
Property Type Single Family Home
Sub Type Single Family Residence
Listing Status Sold
Purchase Type For Sale
Square Footage 1,080 sqft
Price per Sqft $398
MLS Listing ID 73026950
Sold Date 12/09/22
Style Other (See Remarks)
Bedrooms 3
Full Baths 1
Half Baths 1
HOA Y/N false
Year Built 1988
Annual Tax Amount $3,906
Tax Year 2022
Lot Size 1,742 Sqft
Acres 0.04
Property Description
Perfect opportunity to begin your home ownership journey, or your downsizing goals. The wonderful, move in ready home offers a perfect manageable space to maintain with a bright open concept first floor, freshly painted throughout, private patio in the back perfect for entertaining, reading and enjoying a nightcap or morning coffee, finished basement space that you can make a man cave, crafts area or kids play area, off street parking for 2 on a dead end street, and easy access to public transportation including the commuter rail, restaurants and other amenities. Come see this home and be the first to take it off the market.
Location
State MA
County Suffolk
Zoning R1
Direction Washington St to Archdale Rd, Archdale Rd to Delford St
Rooms
Family Room Closet, Flooring - Laminate, Cable Hookup
Basement Full, Partially Finished, Interior Entry, Bulkhead, Sump Pump, Concrete
Primary Bedroom Level Second
Kitchen Flooring - Laminate, Dining Area, Exterior Access, Stainless Steel Appliances
Interior
Heating Electric Baseboard, Electric
Cooling None
Flooring Tile, Carpet, Wood Laminate
Appliance Range, Dishwasher, Disposal, Refrigerator, Freezer, Washer, Dryer, Electric Water Heater, Tankless Water Heater
Exterior
Community Features Public Transportation, Shopping, Pool, Tennis Court(s), Park, Walk/Jog Trails, Golf, Medical Facility, Laundromat, Bike Path, Conservation Area, Highway Access, House of Worship, Private School, Public School, T-Station, University
Roof Type Shingle
Total Parking Spaces 2
Garage No
Building
Lot Description Level
Foundation Concrete Perimeter
Sewer Public Sewer
Water Public
Others
Senior Community false
Read Less
Want to know what your home might be worth? Contact us for a FREE valuation!

Our team is ready to help you sell your home for the highest possible price ASAP
Bought with Frank Mcmanus • Lamacchia Realty, Inc.






