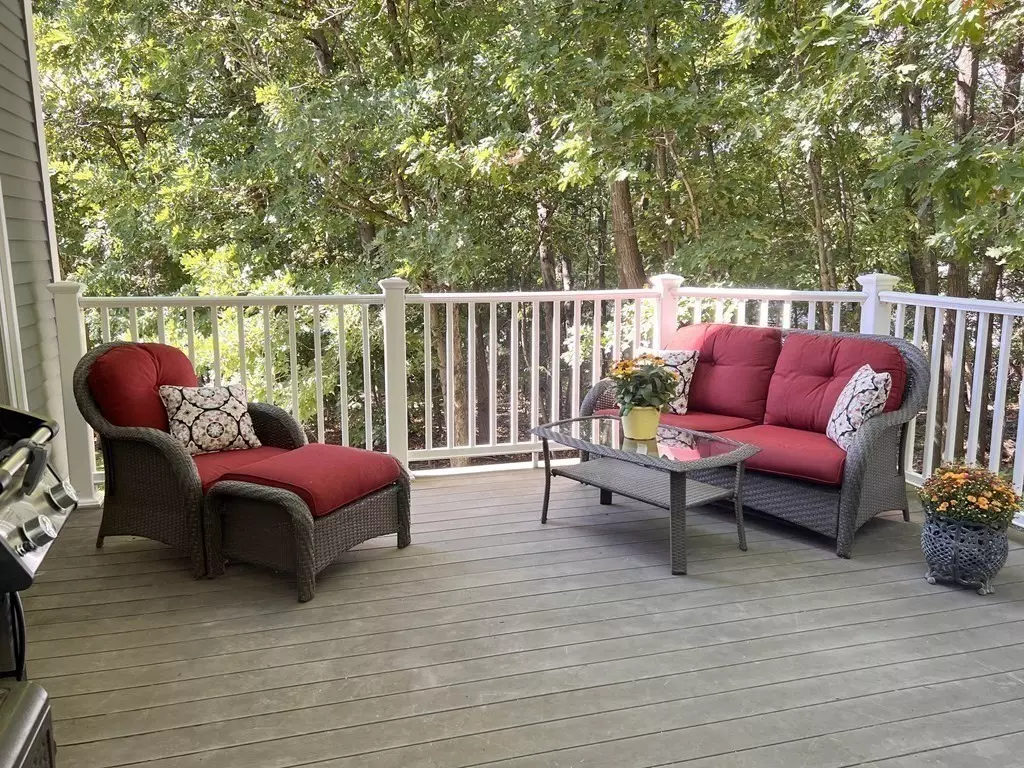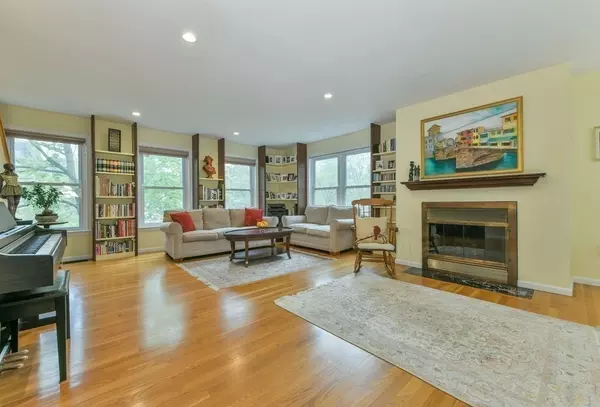$650,000
$650,000
For more information regarding the value of a property, please contact us for a free consultation.
99 Anderer Lane #1 Boston, MA 02132
2 Beds
1.5 Baths
1,540 SqFt
Key Details
Sold Price $650,000
Property Type Condo
Sub Type Condominium
Listing Status Sold
Purchase Type For Sale
Square Footage 1,540 sqft
Price per Sqft $422
MLS Listing ID 73041696
Sold Date 12/08/22
Bedrooms 2
Full Baths 1
Half Baths 1
HOA Fees $530/mo
HOA Y/N true
Year Built 1989
Annual Tax Amount $6,597
Tax Year 2022
Lot Size 1,742 Sqft
Acres 0.04
Property Description
Fantastic south facing end-unit townhome at Newfield Woods, a serene setting overlooking mature trees and conservation land. The open layout on the 2nd floor offers three exposures with windows streaming sunlight throughout the day. Large LR with hardwood floors and a fireplace. Kitchen features stainless steel appliances, new built-in microwave, granite counters and peninsula with adjacent dining area leading to a fabulous 19'x11' deck. Two generous bedrooms and a full bath on the 3rd floor. The main bedroom includes a walk-in closet (previously a full bath) and a Juliet balcony. The 1st floor offers a renovated half bath off the hall leading to a 3rd bedroom/office or gym with full sliders and access to the backyard. Attached garage with direct entry plus one outdoor space. Central Air. Washer and dryer. Common yard adjacent to the unit is a bonus! Convenient access to Longwood Medical Area, Routes 9 and 1, Commuter Rail, and business districts in West Roxbury and Chestnut Hill.
Location
State MA
County Suffolk
Area West Roxbury
Zoning Res. Condo
Direction Lagrange to Anderer Lane- Newfield Woods. Building to the left at the end.
Rooms
Basement N
Primary Bedroom Level Third
Kitchen Flooring - Hardwood, Dining Area, Balcony / Deck, Countertops - Stone/Granite/Solid, Deck - Exterior, Exterior Access, Open Floorplan, Recessed Lighting, Stainless Steel Appliances, Gas Stove, Peninsula
Interior
Interior Features Entrance Foyer
Heating Central, Heat Pump, Natural Gas
Cooling Central Air
Flooring Wood, Carpet
Fireplaces Number 1
Fireplaces Type Living Room
Appliance Range, Dishwasher, Disposal, Microwave, Refrigerator, Freezer, Washer, Dryer, Utility Connections for Gas Range, Utility Connections for Gas Oven, Utility Connections for Electric Dryer
Laundry First Floor, In Unit
Exterior
Exterior Feature Balcony, Rain Gutters
Garage Spaces 1.0
Community Features Public Transportation, Shopping, Park, Golf, Medical Facility, Conservation Area, House of Worship, Private School, Public School, T-Station
Utilities Available for Gas Range, for Gas Oven, for Electric Dryer
Roof Type Shingle
Total Parking Spaces 1
Garage Yes
Building
Story 3
Sewer Public Sewer
Water Public
Others
Pets Allowed Yes
Acceptable Financing Contract
Listing Terms Contract
Read Less
Want to know what your home might be worth? Contact us for a FREE valuation!

Our team is ready to help you sell your home for the highest possible price ASAP
Bought with Brian Willinsky • Tullish & Clancy






