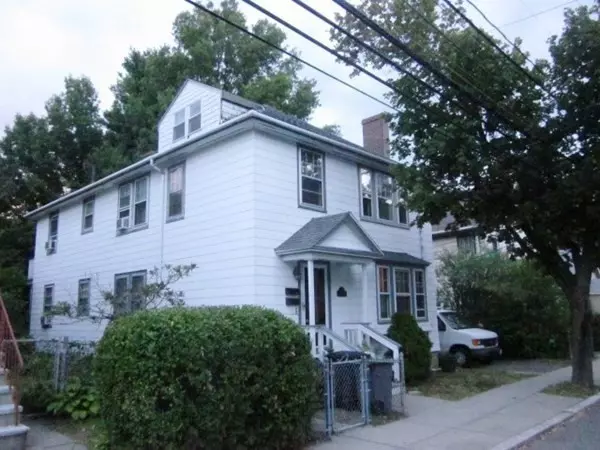$830,000
$869,900
4.6%For more information regarding the value of a property, please contact us for a free consultation.
329 Vermont St Boston, MA 02132
4 Beds
2 Baths
2,700 SqFt
Key Details
Sold Price $830,000
Property Type Multi-Family
Sub Type 2 Family - 2 Units Up/Down
Listing Status Sold
Purchase Type For Sale
Square Footage 2,700 sqft
Price per Sqft $307
MLS Listing ID 73036907
Sold Date 11/30/22
Bedrooms 4
Full Baths 2
Year Built 1920
Annual Tax Amount $7,811
Tax Year 2022
Lot Size 4,791 Sqft
Acres 0.11
Property Description
Spacious two family home centrally located, with partially finished basement and large fenced in yard. Convenient to schools, shops, restaurants, major routes and public transportation. Both units have private outdoor decks. Hardwood floors throughout. Lots of natural light. Oil heat. Separate washer & dryer for both units in basement. Bonus storage room on attic level of second floor unit. Newly paved driveway with 3 tandem parking spots. Two storage sheds in rear. Bonus finished space in basement with 3 rooms and 1 bathroom (not a legal third unit). There is gas in the building, for future conversion possibility. Both units have leases in place until Summer 2023. Property is being sold "as is".
Location
State MA
County Suffolk
Area West Roxbury
Zoning R2
Direction VFW Parkway to LaGrange St to Vermont St.
Rooms
Basement Full, Partially Finished, Concrete
Interior
Interior Features Unit 1(Bathroom With Tub), Unit 2(Pantry, Storage, Bathroom with Shower Stall), Unit 1 Rooms(Living Room, Dining Room, Kitchen), Unit 2 Rooms(Living Room, Dining Room, Kitchen, Loft)
Heating Unit 1(Oil), Unit 2(Oil)
Cooling Unit 1(Window AC), Unit 2(Window AC)
Flooring Wood, Vinyl, Unit 1(undefined), Unit 2(Hardwood Floors)
Fireplaces Number 2
Fireplaces Type Unit 1(Fireplace - Wood burning), Unit 2(Fireplace - Wood burning)
Appliance Unit 1(Range, Dishwasher, Microwave, Refrigerator), Unit 2(Range, Dishwasher, Microwave, Refrigerator), Oil Water Heater, Gas Water Heater, Utility Connections for Gas Range, Utility Connections for Gas Oven
Exterior
Exterior Feature Storage
Community Features Public Transportation, Shopping, Park, Walk/Jog Trails, Medical Facility, Laundromat, Conservation Area, Highway Access, Public School
Utilities Available for Gas Range, for Gas Oven
Waterfront false
Roof Type Shingle
Total Parking Spaces 3
Garage No
Building
Story 3
Foundation Stone
Sewer Public Sewer
Water Public
Schools
Elementary Schools Bps
Middle Schools Bps
High Schools Boston Latin
Others
Senior Community false
Read Less
Want to know what your home might be worth? Contact us for a FREE valuation!

Our team is ready to help you sell your home for the highest possible price ASAP
Bought with Dee Minnock • SelectRE Boston






