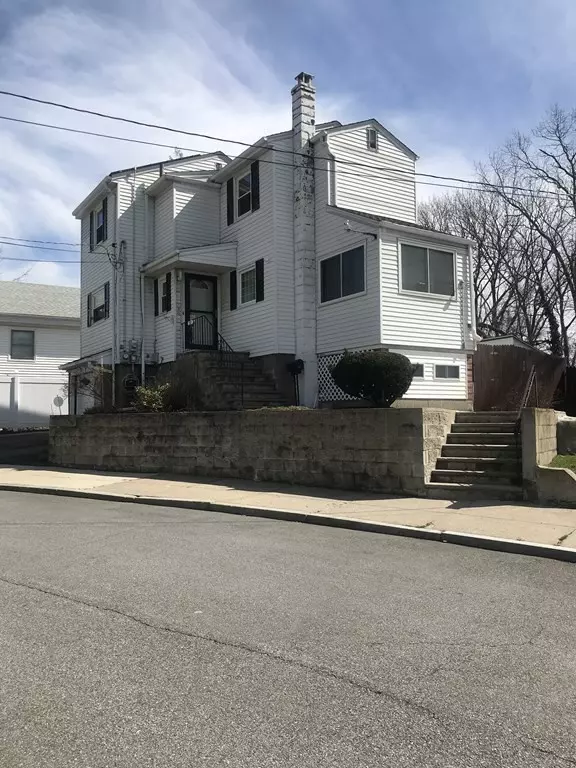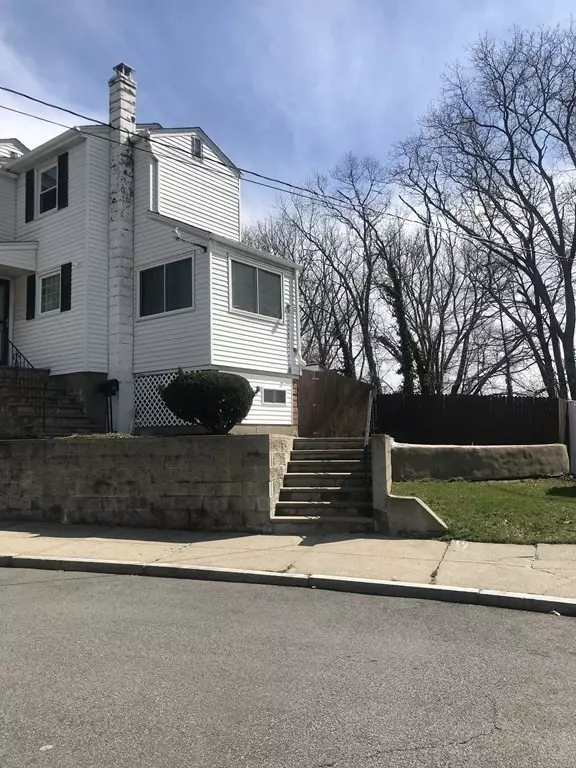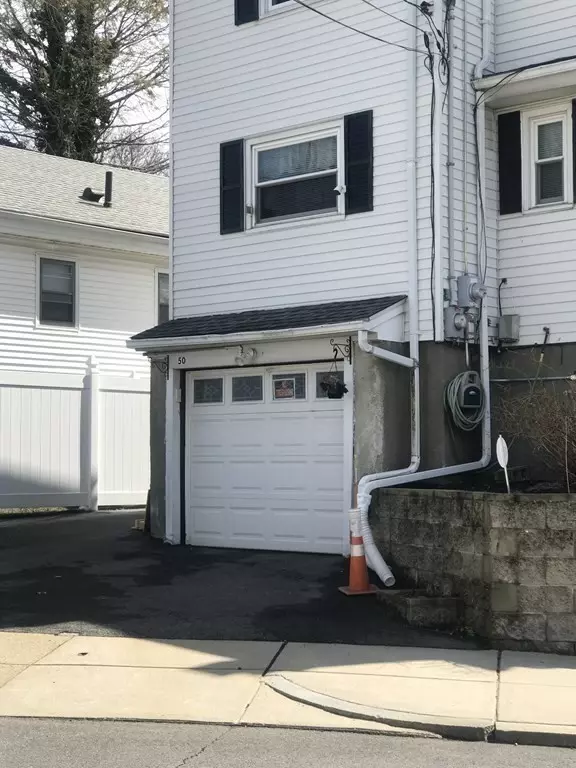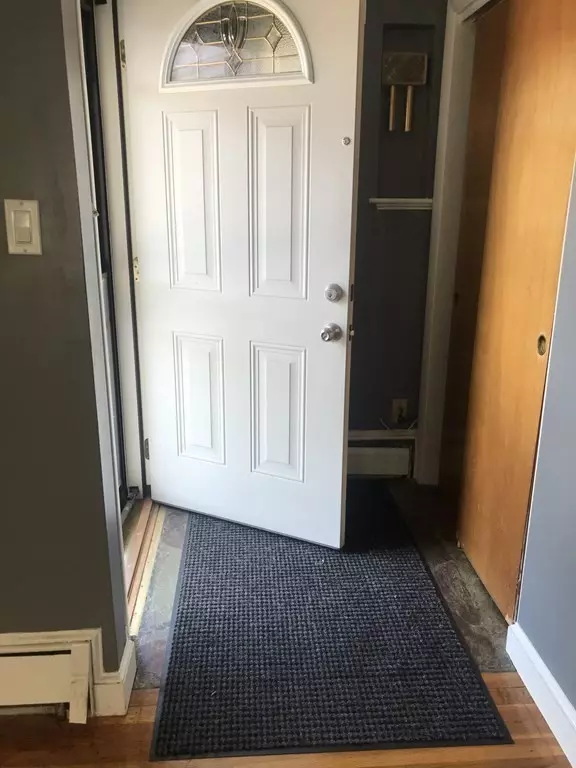$410,000
$410,000
For more information regarding the value of a property, please contact us for a free consultation.
50 Caryll Street Boston, MA 02126
2 Beds
1.5 Baths
1,010 SqFt
Key Details
Sold Price $410,000
Property Type Single Family Home
Sub Type Single Family Residence
Listing Status Sold
Purchase Type For Sale
Square Footage 1,010 sqft
Price per Sqft $405
MLS Listing ID 72959157
Sold Date 11/28/22
Style Colonial
Bedrooms 2
Full Baths 1
Half Baths 1
HOA Y/N false
Year Built 1940
Annual Tax Amount $4,352
Tax Year 2021
Lot Size 2,178 Sqft
Acres 0.05
Property Description
Congratulations to the Seller and Buyer for getting this transaction to closing! ;-). Hello colleagues, thank you for showing this property. A HUGE price drop just for YOU! Now it is time to submit a reasonable offer! A single family without a condo fee. Come tour this remarkable colonial style house. This superb real estate comes with Sunrun solar panels, a young roof, a fenced in yard, and many more outdoor features. As you enter the property, you will find a nice size coat closet. The main level comes with a family room, a living room, a dining room, a kitchen, and a half bathroom. The updated kitchen comes with all stainless appliances. Your sleep area is on the second floor. The nice size bedrooms have ceiling fans, and nice size closets. The full-size bathroom comes with a linen closet nearby. I do want you to remember that the most important document you will ever sign, is a deed to real estate. I do look forward to meeting you. Masks are still required.
Location
State MA
County Suffolk
Area Mattapan
Zoning R1
Direction Morton St to Caryll St
Rooms
Family Room Ceiling Fan(s), Flooring - Hardwood, Window(s) - Picture, Cable Hookup
Basement Full, Walk-Out Access, Concrete, Unfinished
Primary Bedroom Level Second
Dining Room Bathroom - Half, Flooring - Hardwood, Window(s) - Picture, Cable Hookup, Open Floorplan, Lighting - Overhead
Kitchen Flooring - Stone/Ceramic Tile, Window(s) - Picture, Countertops - Stone/Granite/Solid, Cabinets - Upgraded, Gas Stove, Lighting - Sconce, Lighting - Overhead
Interior
Interior Features High Speed Internet
Heating Baseboard, Natural Gas
Cooling Window Unit(s)
Flooring Tile, Concrete, Hardwood
Appliance Range, Disposal, Microwave, ENERGY STAR Qualified Refrigerator, ENERGY STAR Qualified Dryer, ENERGY STAR Qualified Dishwasher, ENERGY STAR Qualified Washer, Range - ENERGY STAR, Gas Water Heater, Utility Connections for Gas Range, Utility Connections for Gas Oven, Utility Connections for Gas Dryer
Laundry Gas Dryer Hookup, Exterior Access, Washer Hookup, In Basement
Exterior
Exterior Feature Rain Gutters, Professional Landscaping
Garage Spaces 1.0
Fence Fenced/Enclosed, Fenced
Community Features Public Transportation, Shopping, Pool, Tennis Court(s), Park, Walk/Jog Trails, Medical Facility, Highway Access, House of Worship, Private School, Public School, T-Station, Sidewalks
Utilities Available for Gas Range, for Gas Oven, for Gas Dryer, Washer Hookup
Waterfront false
Roof Type Shingle
Total Parking Spaces 1
Garage Yes
Building
Lot Description Sloped
Foundation Block
Sewer Public Sewer
Water Public
Schools
Elementary Schools Taylor School
Middle Schools Kipp Academy
High Schools International
Others
Acceptable Financing Seller W/Participate, Contract
Listing Terms Seller W/Participate, Contract
Read Less
Want to know what your home might be worth? Contact us for a FREE valuation!

Our team is ready to help you sell your home for the highest possible price ASAP
Bought with Samantha Moynihan • Century 21 North East






