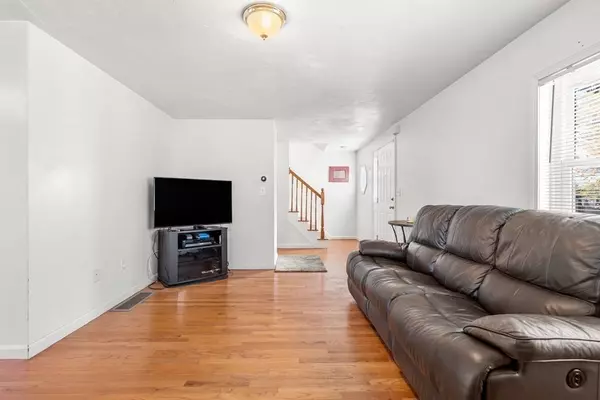$585,000
$569,000
2.8%For more information regarding the value of a property, please contact us for a free consultation.
25 Ridlon Rd Boston, MA 02136
3 Beds
2 Baths
1,400 SqFt
Key Details
Sold Price $585,000
Property Type Single Family Home
Sub Type Single Family Residence
Listing Status Sold
Purchase Type For Sale
Square Footage 1,400 sqft
Price per Sqft $417
MLS Listing ID 73050040
Sold Date 11/25/22
Style Colonial
Bedrooms 3
Full Baths 2
Year Built 2001
Annual Tax Amount $6,026
Tax Year 2022
Lot Size 3,484 Sqft
Acres 0.08
Property Description
Newer construction, free-standing single family home, perfect condo/townhouse alternative, NO CONDO FEES! Level one offers hardwood floors throughout, gas fireplace and separate dining area, kitchen feature stainless steel appliances and oak cabinets, full bathroom recently updated. Level two includes full bathroom and 3 generous bedrooms with wall to wall carpeting. Oversized primary bedroom features walk-in closet. Full basement with walk-out access offers tons of potential for finished space. Back yard with deck and green space is your ideal outdoor oasis in the city! New central AC (2021) newer heating system and hot water tank (2018), Nothing left to do but move in! ASK ABOUT THE MASSDREAMS GRANT PROGRAM, UP TO $50K FOR DOWN PAYMENT, CLOSING COSTS ASSISTANCE, AND LOWER RATES!!!
Location
State MA
County Suffolk
Area Hyde Park
Zoning R1
Direction GPS
Rooms
Basement Full, Walk-Out Access
Primary Bedroom Level Second
Dining Room Flooring - Hardwood, Window(s) - Bay/Bow/Box, Balcony / Deck, Lighting - Overhead
Kitchen Ceiling Fan(s), Flooring - Hardwood, Countertops - Stone/Granite/Solid, Cabinets - Upgraded, Lighting - Overhead
Interior
Interior Features Internet Available - Satellite
Heating Forced Air
Cooling Central Air
Flooring Carpet, Hardwood
Fireplaces Number 1
Fireplaces Type Living Room
Appliance Range, Dishwasher, Disposal, Microwave, Refrigerator, Washer, Dryer, Gas Water Heater, Tank Water Heater, Utility Connections for Gas Range, Utility Connections for Gas Dryer
Laundry Gas Dryer Hookup, Washer Hookup, In Basement
Exterior
Community Features Public Transportation, Shopping, Walk/Jog Trails, Medical Facility, Laundromat, Bike Path, Highway Access, House of Worship, Private School, Public School, T-Station
Utilities Available for Gas Range, for Gas Dryer, Washer Hookup
Waterfront false
Roof Type Shingle
Total Parking Spaces 2
Garage No
Building
Foundation Concrete Perimeter
Sewer Public Sewer
Water Public
Read Less
Want to know what your home might be worth? Contact us for a FREE valuation!

Our team is ready to help you sell your home for the highest possible price ASAP
Bought with Moses Olatunde • BlessMoo Realty






