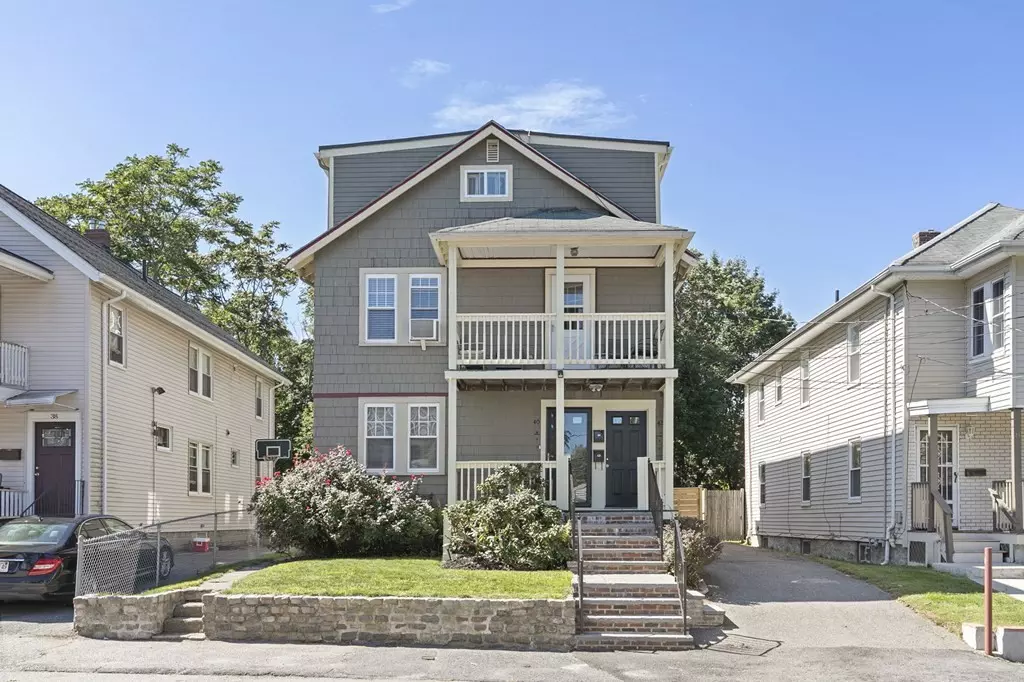$910,000
$895,000
1.7%For more information regarding the value of a property, please contact us for a free consultation.
40-42 Rosa St Boston, MA 02136
7 Beds
3.5 Baths
2,721 SqFt
Key Details
Sold Price $910,000
Property Type Multi-Family
Sub Type Multi Family
Listing Status Sold
Purchase Type For Sale
Square Footage 2,721 sqft
Price per Sqft $334
MLS Listing ID 73038360
Sold Date 11/28/22
Bedrooms 7
Full Baths 3
Half Baths 1
Year Built 1925
Annual Tax Amount $6,353
Tax Year 2022
Lot Size 6,534 Sqft
Acres 0.15
Property Description
Move in ready two family home in Hyde Park!! Beautiful Colonial style multi family home on a quiet dead end street. First floor unit 1 features two bedrooms and one full bathroom with living room and dining room, private entrance features a mud room. Modern second floor unit is a duplex with two floors and many updates including an awesome eat in kitchen with quartz countertops, updated cabinetry, stainless steel appliances. Duplex boasts five bedrooms and two full bathrooms with an open floor concept living and dinning room. Primary bedroom offers a great walk in closet. Unit two has a private entrance with front and back deck overlooking the spacious back yard that has a shed and great private space to enjoy the outdoors. Basement level provides laundry area, storage space and a BONUS family room with a half bathroom. Home provides great access to Ross Playground, Sherrin Woods Trails, T-Station & shopping plaza, gym and schools.
Location
State MA
County Suffolk
Area Hyde Park
Zoning R2
Direction Off River Street
Rooms
Basement Partially Finished, Walk-Out Access
Interior
Interior Features Unit 1(Ceiling Fans, Lead Certification Available, Storage, Bathroom With Tub & Shower), Unit 2(Ceiling Fans, Crown Molding, Walk-In Closet, Bathroom with Shower Stall, Bathroom With Tub, Bathroom With Tub & Shower, Open Floor Plan), Unit 1 Rooms(Living Room, Dining Room, Kitchen, Mudroom), Unit 2 Rooms(Living Room, Dining Room, Kitchen)
Flooring Unit 1(undefined), Unit 2(Hardwood Floors, Wood Flooring)
Appliance Unit 1(Range, Dishwasher, Refrigerator), Unit 2(Range, Dishwasher, Compactor, Microwave, Refrigerator), Gas Water Heater
Exterior
Exterior Feature Garden, Unit 1 Balcony/Deck, Unit 2 Balcony/Deck
Fence Fenced
Community Features Public Transportation, Shopping, Park, Public School
Waterfront false
Roof Type Rubber
Total Parking Spaces 3
Garage No
Building
Lot Description Cul-De-Sac
Story 3
Foundation Block
Sewer Public Sewer
Water Public
Read Less
Want to know what your home might be worth? Contact us for a FREE valuation!

Our team is ready to help you sell your home for the highest possible price ASAP
Bought with Pierre Pompilus • Top Realty






