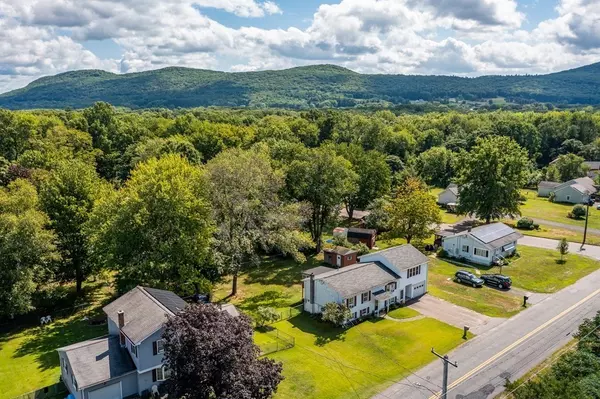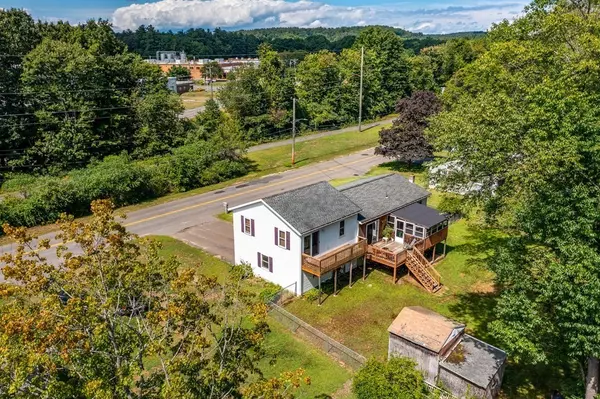$370,000
$349,900
5.7%For more information regarding the value of a property, please contact us for a free consultation.
98 Lovefield St Easthampton, MA 01027
3 Beds
1.5 Baths
1,900 SqFt
Key Details
Sold Price $370,000
Property Type Single Family Home
Sub Type Single Family Residence
Listing Status Sold
Purchase Type For Sale
Square Footage 1,900 sqft
Price per Sqft $194
MLS Listing ID 73033050
Sold Date 10/13/22
Style Raised Ranch
Bedrooms 3
Full Baths 1
Half Baths 1
HOA Y/N false
Year Built 1961
Annual Tax Amount $3,124
Tax Year 2022
Lot Size 0.270 Acres
Acres 0.27
Property Description
COMFORT, LOCATION & CONVENIENCE are just the beginning of the good things about this spacious 3-4 bedroom raised ranch home. Just across from the bike path, this well-loved property had a large two room addition with separate entrance constructed. Instantly appealing with a versatile floor plan! The recently renovated kitchen offers white cabinetry, granite counters and stylish subway tiled backsplash. Sliding doors lead to a spacious deck and 3-season screened in porch - ideal for enjoying the change of seasons. A rarity in raised ranches, you'll have full living space in the lower level with two big rooms, ideal for office, media room or playroom and a half bath. Offering a great blend of indoor and outdoor living, you'll enjoy the fully fenced-in back yard, mature trees, storage shed and close proximity to downtown and Northampton!
Location
State MA
County Hampshire
Zoning R15
Direction Off Pleasant St or Easthampton Rd to Lovefield St
Rooms
Family Room Ceiling Fan(s), Flooring - Laminate
Basement Finished, Walk-Out Access
Primary Bedroom Level Main
Kitchen Flooring - Laminate, Dining Area, Countertops - Stone/Granite/Solid, Countertops - Upgraded, Cabinets - Upgraded, Deck - Exterior, Exterior Access, Open Floorplan, Recessed Lighting, Remodeled, Lighting - Overhead
Interior
Interior Features Ceiling Fan(s), Lighting - Overhead, Recessed Lighting, Slider, Office, Home Office
Heating Baseboard, Oil
Cooling Window Unit(s)
Flooring Vinyl, Carpet, Wood Laminate, Flooring - Laminate
Appliance Range, Microwave, Refrigerator, Tank Water Heater, Utility Connections for Electric Range, Utility Connections for Electric Oven
Laundry In Basement, Washer Hookup
Exterior
Exterior Feature Rain Gutters, Storage
Garage Spaces 1.0
Fence Fenced/Enclosed, Fenced
Community Features Public Transportation, Shopping, Park, Walk/Jog Trails, Medical Facility, Laundromat, Bike Path, Conservation Area, Highway Access, House of Worship, Marina, Private School, Public School
Utilities Available for Electric Range, for Electric Oven, Washer Hookup
Waterfront false
Roof Type Shingle
Total Parking Spaces 2
Garage Yes
Building
Lot Description Cleared, Level
Foundation Block
Sewer Public Sewer
Water Public
Schools
Elementary Schools Mountain View
Middle Schools Mountain View
High Schools Ehs
Others
Senior Community false
Read Less
Want to know what your home might be worth? Contact us for a FREE valuation!

Our team is ready to help you sell your home for the highest possible price ASAP
Bought with Bridget Goggins • Coldwell Banker Community REALTORS®






