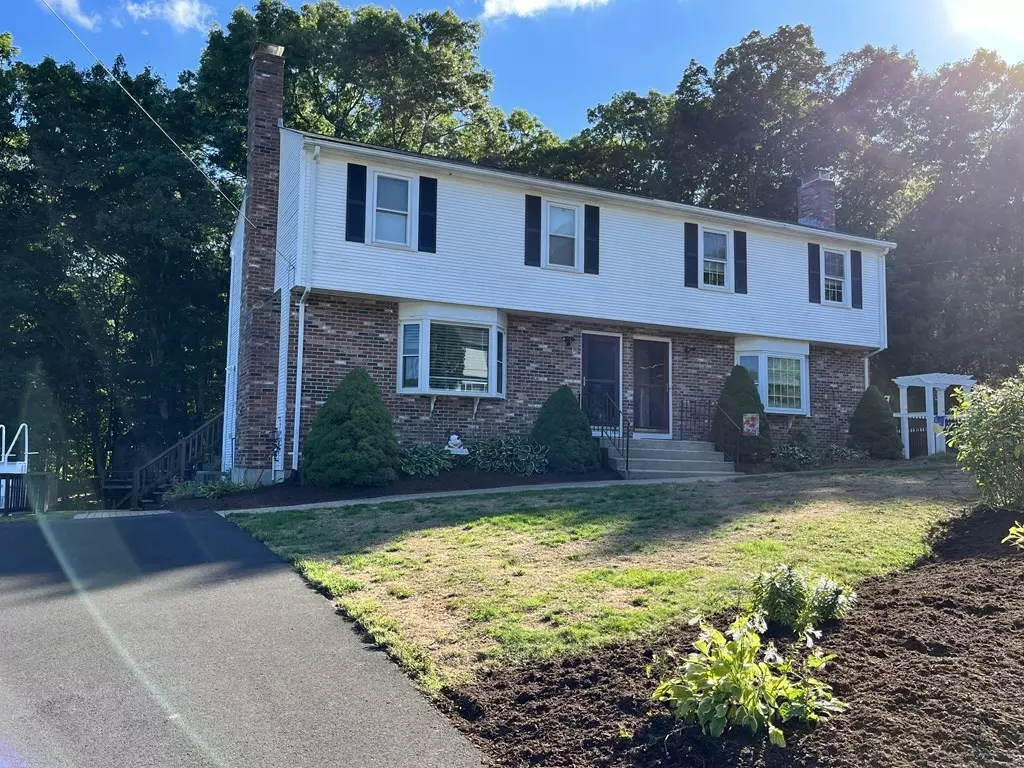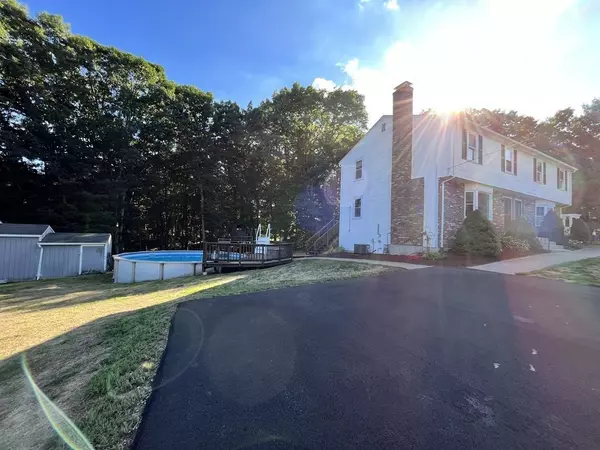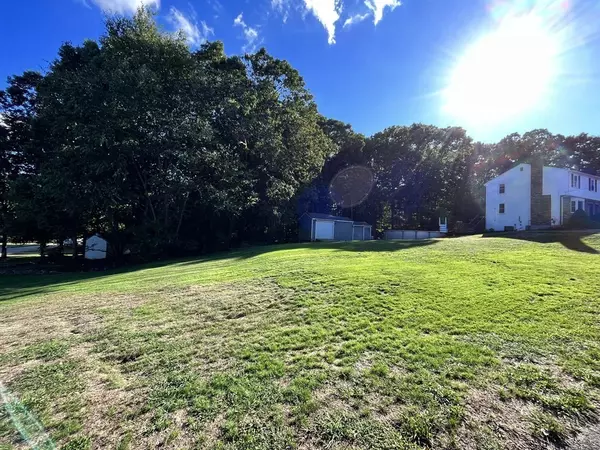$360,000
$349,900
2.9%For more information regarding the value of a property, please contact us for a free consultation.
12 Residential Ln #12 Blackstone, MA 01504
3 Beds
1.5 Baths
1,200 SqFt
Key Details
Sold Price $360,000
Property Type Condo
Sub Type Condominium
Listing Status Sold
Purchase Type For Sale
Square Footage 1,200 sqft
Price per Sqft $300
MLS Listing ID 73032985
Sold Date 10/12/22
Bedrooms 3
Full Baths 1
Half Baths 1
HOA Y/N false
Year Built 1988
Annual Tax Amount $3,683
Tax Year 2022
Property Description
Beautifully maintained & updated half duplex in conveniently located neighborhood close to BMR & Kennedy schools. Expansive corner lot has an oversized shed w/electricity, garage door & door opener. Back yard is divided by stockade fence for privacy. Enjoy the warmer seasons in the above ground pool or relax on the tiered deck. The front entryway leads to large living room w/young masonry fireplace & updated glass doors, hardwood floors & bay window allows plenty of sunlight. Eat-in kitchen w/tile flooring, granite counters & new appliances. 1/2 bath w/tile flooring & granite vanity top. 2nd floor consists of 3 spacious bedrooms w/generous closet space & full bathroom w/granite vanity top. Finished lower level used as a 4th bedroom w/massive walk-in closet & laundry room. Plenty of additional storage space in unfinished basement area. Recent updates include furnace, on demand hot water heater, central Air, front door, stainless appliances.
Location
State MA
County Worcester
Zoning Res
Direction Lincoln to Residential
Rooms
Basement Y
Primary Bedroom Level Second
Kitchen Ceiling Fan(s), Flooring - Stone/Ceramic Tile, Dining Area, Balcony / Deck, Countertops - Stone/Granite/Solid, Exterior Access, Recessed Lighting, Stainless Steel Appliances, Lighting - Overhead
Interior
Heating Forced Air, Natural Gas
Cooling Central Air
Flooring Tile, Carpet, Hardwood
Fireplaces Number 1
Fireplaces Type Living Room
Appliance Range, Dishwasher, Disposal, Microwave, Refrigerator, Washer, Dryer, Gas Water Heater, Tank Water Heaterless
Laundry In Basement, In Unit
Exterior
Exterior Feature Storage, Rain Gutters
Fence Fenced
Roof Type Shingle
Total Parking Spaces 4
Garage No
Building
Story 2
Sewer Private Sewer
Water Public
Schools
Elementary Schools Jfk
Middle Schools Fwh Middle
High Schools Bmrhs
Others
Acceptable Financing Contract
Listing Terms Contract
Read Less
Want to know what your home might be worth? Contact us for a FREE valuation!

Our team is ready to help you sell your home for the highest possible price ASAP
Bought with Alpha Realty Team • Mega Realty Services






