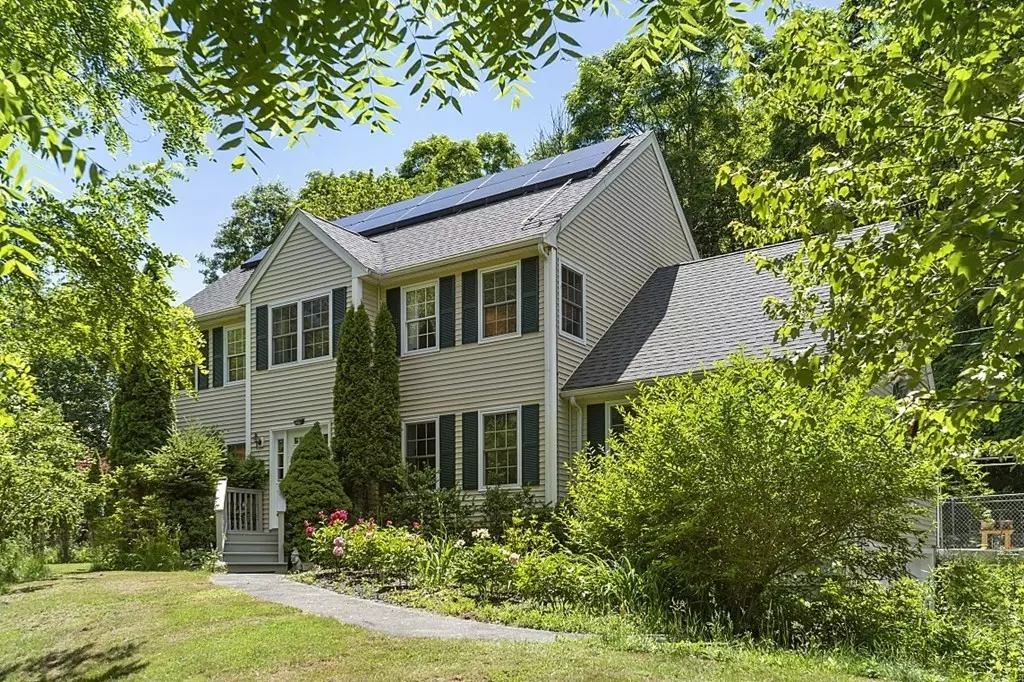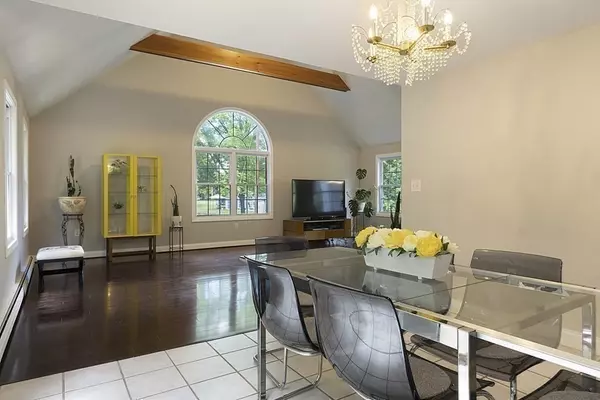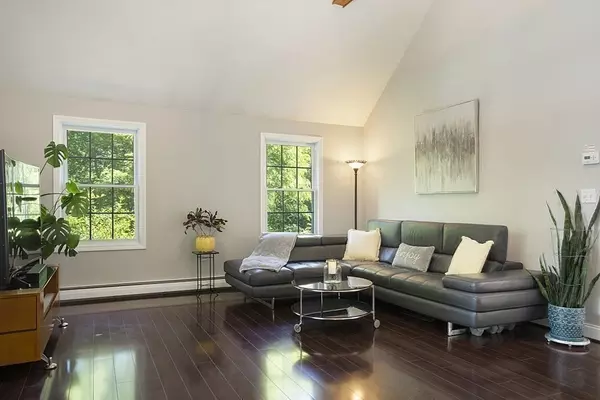$670,000
$610,000
9.8%For more information regarding the value of a property, please contact us for a free consultation.
70 Kenoza Street Haverhill, MA 01830
3 Beds
2.5 Baths
2,966 SqFt
Key Details
Sold Price $670,000
Property Type Single Family Home
Sub Type Single Family Residence
Listing Status Sold
Purchase Type For Sale
Square Footage 2,966 sqft
Price per Sqft $225
MLS Listing ID 72999265
Sold Date 09/30/22
Style Colonial
Bedrooms 3
Full Baths 2
Half Baths 1
Year Built 2003
Annual Tax Amount $5,598
Tax Year 2022
Lot Size 0.670 Acres
Acres 0.67
Property Description
WELCOME to this classic Colonial situated on a peaceful, sunny lot set back from the street. This lovely home offers an ideal floor plan with hardwood foyer, spacious office and dining room in the front and open kitchen and living area spanning back of the home. Kitchen features granite counters, stainless appliances and dining area with sliders to back deck and garden area. The must see great room off the kitchen has dark flooring, wood-beamed cathedral ceiling and palladium window. Half bath and laundry complete the first level. Upstairs, the primary bedroom has cathedral ceiling with fan, ensuite bath and walk in closet. Two additional well-sized bedrooms and full bath finish the second level which leads to bonus walk up attic with loads of convenient storage. Finished lower level offers mudroom area entered from the two car attached garage, built-in shelving, many closets and large open family room space with shower and sauna. New roof. Interior freshly painted in neutral tones.
Location
State MA
County Essex
Zoning R1
Direction E Broadway or Rte 110 to Kenoza Street (Please note Kenoza STREET not Avenue)
Rooms
Family Room Closet, Closet/Cabinets - Custom Built, Flooring - Stone/Ceramic Tile, Exterior Access, Recessed Lighting
Basement Full, Finished, Interior Entry, Garage Access
Primary Bedroom Level Second
Dining Room Flooring - Hardwood, Lighting - Overhead, Crown Molding
Kitchen Flooring - Stone/Ceramic Tile, Dining Area, Pantry, Countertops - Stone/Granite/Solid, Deck - Exterior, Exterior Access, Open Floorplan, Recessed Lighting, Slider, Stainless Steel Appliances, Peninsula
Interior
Interior Features Crown Molding, Closet, Lighting - Overhead, Office, Foyer, Sauna/Steam/Hot Tub
Heating Baseboard, Natural Gas
Cooling Window Unit(s)
Flooring Tile, Carpet, Hardwood, Wood Laminate, Flooring - Laminate, Flooring - Hardwood
Appliance Range, Dishwasher, Refrigerator, Washer, Dryer, Gas Water Heater, Tank Water Heater, Utility Connections for Electric Range, Utility Connections for Electric Dryer
Laundry Flooring - Stone/Ceramic Tile, Electric Dryer Hookup, Washer Hookup, First Floor
Exterior
Exterior Feature Rain Gutters, Garden
Garage Spaces 2.0
Community Features Public Transportation, Shopping, Park, Walk/Jog Trails, Medical Facility, Conservation Area, Highway Access, House of Worship, Public School, T-Station, University
Utilities Available for Electric Range, for Electric Dryer, Washer Hookup
Roof Type Shingle
Total Parking Spaces 6
Garage Yes
Building
Lot Description Wooded
Foundation Concrete Perimeter
Sewer Public Sewer
Water Public
Architectural Style Colonial
Schools
Elementary Schools Golden Hill
Middle Schools Nettle
High Schools Haverhill
Others
Senior Community false
Read Less
Want to know what your home might be worth? Contact us for a FREE valuation!

Our team is ready to help you sell your home for the highest possible price ASAP
Bought with Rotha Tho Svay • CYCAD Realty LLC





