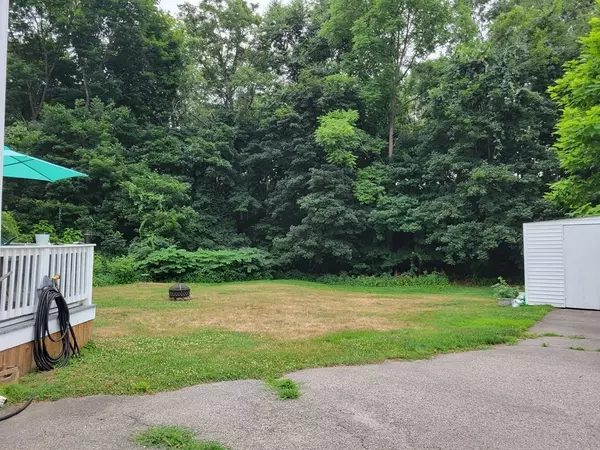$417,000
$397,500
4.9%For more information regarding the value of a property, please contact us for a free consultation.
105 Canal Street Blackstone, MA 01504
4 Beds
3.5 Baths
2,688 SqFt
Key Details
Sold Price $417,000
Property Type Multi-Family
Sub Type 3 Family
Listing Status Sold
Purchase Type For Sale
Square Footage 2,688 sqft
Price per Sqft $155
MLS Listing ID 73014147
Sold Date 09/30/22
Bedrooms 4
Full Baths 3
Half Baths 1
Year Built 1880
Annual Tax Amount $5,975
Tax Year 2022
Lot Size 0.380 Acres
Acres 0.38
Property Description
INVESTORS TAKE NOTICE, this well maintained 3 FAMILY is located close to town, minutes to rte. 146 and 9.5 miles to MBTA in Franklin. A turn key operation. recently painted and carpeted. The first floor is one large unit, an updated kitchen with center island and sliders out to a deck over looking a large back yard, updated bath offers both a tub/shower and a separate shower. 1st floor laundry room, large master bedroom with a walk in closet and additional space for an office, lg living room,2nd br. very spacious. Both 4 room apartments on the second floor have updated kitchens, generous size living room, bedroom, bath and bonus 4th room. A full 3rd floor offers lots of potential with 4 additional rooms. As an added bonus there is an oversized two car heated garage, keep for yourself or rent out for winter storage adding additional income. Owner occupant could live here and let the tenants pay the mortgage. Town services. Fully rented. Truly an invertors delight.
Location
State MA
County Worcester
Zoning res
Direction route 122 to Blackstone center to right on bridge st rt on canal
Rooms
Basement Full
Interior
Interior Features Unit 1(Pantry, Storage, Upgraded Cabinets, Walk-In Closet, Bathroom With Tub & Shower, Country Kitchen, Slider), Unit 2(Upgraded Cabinets), Unit 3(Storage, Upgraded Cabinets, Bathroom with Shower Stall), Unit 1 Rooms(Living Room, Living RM/Dining RM Combo, Office/Den, Other (See Remarks)), Unit 2 Rooms(Living Room, Living RM/Dining RM Combo, Office/Den), Unit 3 Rooms(Living Room, Kitchen, Office/Den)
Heating Unit 1(Hot Water Baseboard, Oil), Unit 2(Oil), Unit 3(Oil)
Cooling Unit 1(None), Unit 2(None), Unit 3(None)
Flooring Vinyl, Carpet, Unit 1(undefined), Unit 2(Wall to Wall Carpet), Unit 3(Wall to Wall Carpet)
Appliance Unit 1(Range, Refrigerator), Unit 2(Range, Refrigerator), Unit 3(Range, Refrigerator), Electric Water Heater, Utility Connections for Electric Range
Laundry Unit 1 Laundry Room
Exterior
Exterior Feature Rain Gutters, Storage, Garden
Garage Spaces 2.0
Community Features Shopping, Park, Walk/Jog Trails, Laundromat, Bike Path
Utilities Available for Electric Range
Waterfront false
Roof Type Shingle
Total Parking Spaces 6
Garage Yes
Building
Lot Description Level
Story 5
Foundation Stone
Sewer Public Sewer
Water Public
Others
Acceptable Financing Contract
Listing Terms Contract
Read Less
Want to know what your home might be worth? Contact us for a FREE valuation!

Our team is ready to help you sell your home for the highest possible price ASAP
Bought with Debra Blanchet • RE/MAX Town & Country






