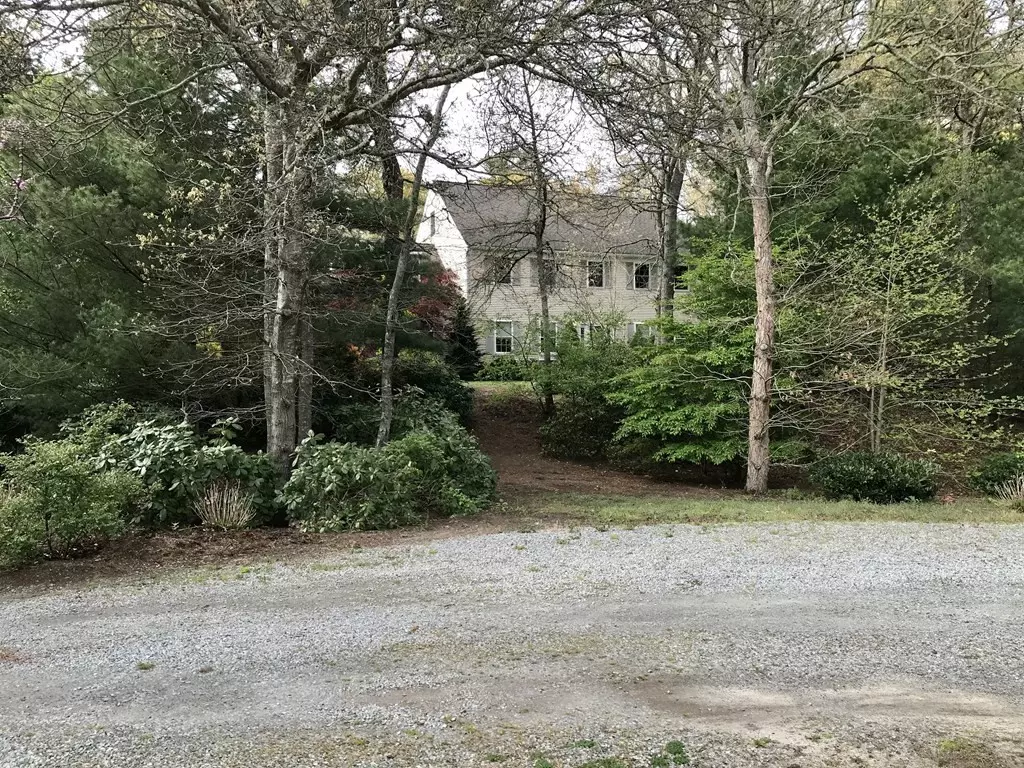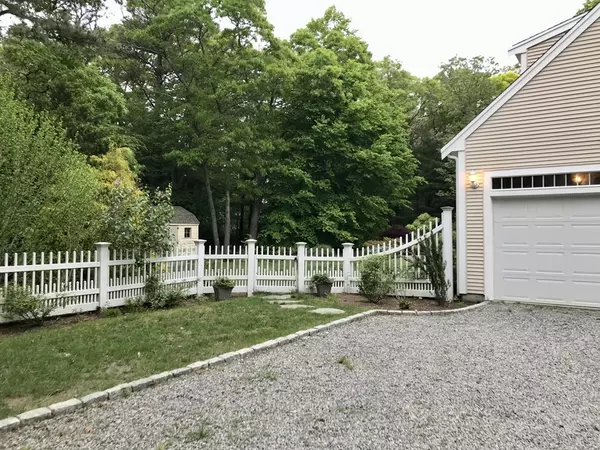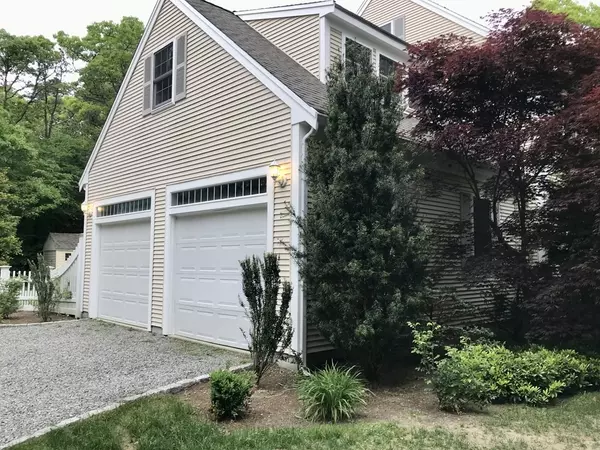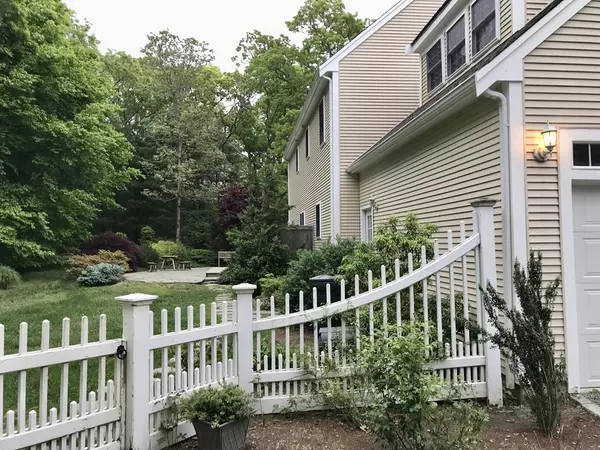$739,000
$749,000
1.3%For more information regarding the value of a property, please contact us for a free consultation.
40 Wood Haul Rd Mashpee, MA 02649
4 Beds
2.5 Baths
2,504 SqFt
Key Details
Sold Price $739,000
Property Type Single Family Home
Sub Type Single Family Residence
Listing Status Sold
Purchase Type For Sale
Square Footage 2,504 sqft
Price per Sqft $295
Subdivision Sarakummit Village
MLS Listing ID 72988506
Sold Date 09/30/22
Style Colonial
Bedrooms 4
Full Baths 2
Half Baths 1
Year Built 2005
Annual Tax Amount $4,529
Tax Year 2022
Lot Size 0.960 Acres
Acres 0.96
Property Description
Stately one owner very well maintained 4 BR colonial home, has it all! Huge country kitchen, with lots of cabinets, granite counters, SS appliances, breakfast nook with sliders leading to a fabulous private yard with deck, patio, outside shower, shed and more! LR with gas fireplace, formal dining room, powder room with laundry area. Lots of closets throughout this lovely home.4 bedrooms, primary BR with huge walk in double closet, full private bath.3 additional BRS, one with 2 walk in closets, and another full bath. 2 car oversized attached garage. Central A/C, full house generator, and more! All situated on a private nicely landscaped 1 acre lot,, nice walking area as well. Don't miss this one! All Buyers and their reps to verify all info.
Location
State MA
County Barnstable
Zoning R5
Direction Rte. 130 to Sarakummit Village, Park Place to first rt. Wood Haul to #40 on rt.
Rooms
Basement Full, Interior Entry, Bulkhead, Concrete
Primary Bedroom Level Second
Dining Room Flooring - Hardwood, Lighting - Overhead
Kitchen Flooring - Hardwood, Countertops - Stone/Granite/Solid, Cable Hookup, Country Kitchen, Exterior Access, Open Floorplan, Recessed Lighting, Slider, Stainless Steel Appliances, Peninsula
Interior
Interior Features Central Vacuum, Internet Available - Unknown
Heating Central, Forced Air, Natural Gas
Cooling Central Air
Flooring Tile, Carpet, Hardwood
Fireplaces Number 1
Appliance Range, Dishwasher, Microwave, Refrigerator, Vacuum System, Gas Water Heater, Geothermal/GSHP Hot Water, Utility Connections for Electric Range, Utility Connections for Electric Oven, Utility Connections for Electric Dryer
Laundry Bathroom - Half, Closet - Linen, Flooring - Stone/Ceramic Tile, Countertops - Stone/Granite/Solid, Main Level, Electric Dryer Hookup, Washer Hookup, Lighting - Sconce, First Floor
Exterior
Exterior Feature Rain Gutters, Storage
Garage Spaces 2.0
Community Features Public Transportation, Conservation Area, Highway Access, House of Worship, Other
Utilities Available for Electric Range, for Electric Oven, for Electric Dryer, Washer Hookup
Waterfront Description Beach Front, Lake/Pond, 1/2 to 1 Mile To Beach, Beach Ownership(Public)
Roof Type Shingle
Total Parking Spaces 10
Garage Yes
Building
Lot Description Cleared
Foundation Concrete Perimeter
Sewer Inspection Required for Sale
Water Public
Architectural Style Colonial
Others
Senior Community false
Read Less
Want to know what your home might be worth? Contact us for a FREE valuation!

Our team is ready to help you sell your home for the highest possible price ASAP
Bought with Stephanie Smith • Kinlin Grover Compass





