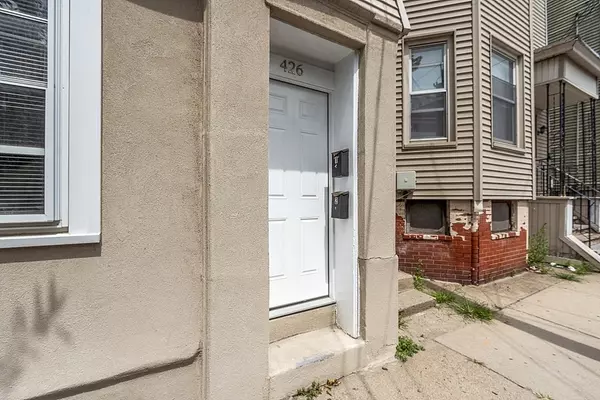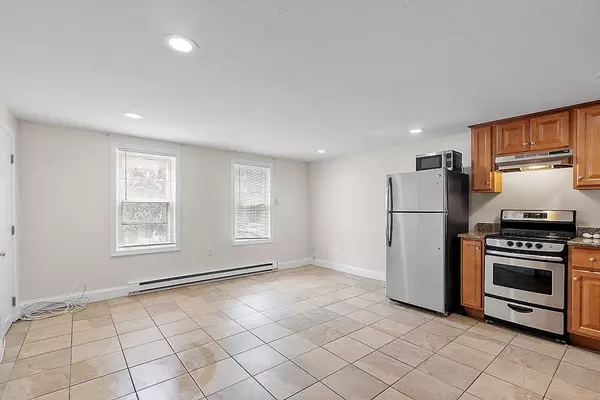$718,000
$749,900
4.3%For more information regarding the value of a property, please contact us for a free consultation.
426 Saratoga St Boston, MA 02128
3 Beds
2 Baths
1,865 SqFt
Key Details
Sold Price $718,000
Property Type Multi-Family
Sub Type Multi Family
Listing Status Sold
Purchase Type For Sale
Square Footage 1,865 sqft
Price per Sqft $384
MLS Listing ID 73018383
Sold Date 09/19/22
Bedrooms 3
Full Baths 2
Year Built 1905
Annual Tax Amount $7,214
Tax Year 2022
Lot Size 1,306 Sqft
Acres 0.03
Property Description
Don't miss out on this sunny and updated 2 Family where you can rent one and live almost rent free! First level is an open concept kitchen/living room with 1 bedroom/1 bathroom, double closets, stainless appliances, granite counters, tile shower w/glass door and a washer/dryer in unit! 2nd unit has 2 spacious levels with large eat-in-kitchen, stainless appliances, granite counters,1 bathroom and laundry. Head up 1 level to the 2 generous sized bedrooms with hardwood floors. Enjoy dining al fresco on your newly refreshed outdoor deck and patio. Walking distance to Day Square with a number of stores and restaurants. Jump on the T at Wood Island Station or head to the Airport T. A fabulous investment property at this price point... don't miss it!
Location
State MA
County Suffolk
Area East Boston
Zoning R2
Direction Chelsea St to Saratoga. Use GPS
Interior
Interior Features Unit 1(Stone/Granite/Solid Counters, Bathroom with Shower Stall), Unit 2(Cathedral/Vaulted Ceilings, Stone/Granite/Solid Counters, Bathroom with Shower Stall), Unit 1 Rooms(Living Room, Dining Room, Kitchen), Unit 2 Rooms(Living Room, Dining Room, Kitchen, Mudroom)
Heating Unit 1(Electric Baseboard, Electric), Unit 2(Electric Baseboard, Electric)
Cooling Unit 1(Window AC), Unit 2(None)
Flooring Unit 1(undefined), Unit 2(Hardwood Floors, Wood Flooring, Stone/Ceramic Tile Floor)
Appliance Unit 1(Range, Dishwasher, Microwave, Refrigerator, Washer, Dryer, Vent Hood), Unit 2(Range, Microwave, Refrigerator, Freezer, Washer, Dryer), Utility Connections for Electric Range, Utility Connections for Electric Oven, Utility Connections for Electric Dryer
Laundry Washer Hookup, Unit 2 Laundry Room
Exterior
Exterior Feature Rain Gutters, Unit 2 Balcony/Deck
Community Features Public Transportation, Shopping, Park, Medical Facility, Laundromat, Highway Access, House of Worship, Marina, Private School, Public School, T-Station
Utilities Available for Electric Range, for Electric Oven, for Electric Dryer, Washer Hookup
Waterfront false
Waterfront Description Beach Front, 1 to 2 Mile To Beach, Beach Ownership(Public)
Roof Type Shingle
Garage No
Building
Lot Description Other
Story 3
Foundation Concrete Perimeter
Sewer Public Sewer
Water Public
Others
Acceptable Financing Contract
Listing Terms Contract
Read Less
Want to know what your home might be worth? Contact us for a FREE valuation!

Our team is ready to help you sell your home for the highest possible price ASAP
Bought with Dream Team MA • eXp Realty






