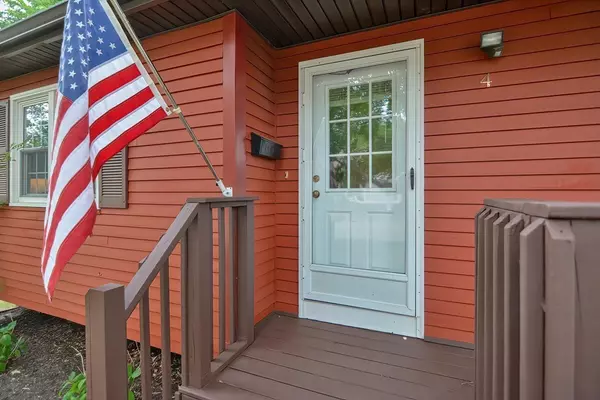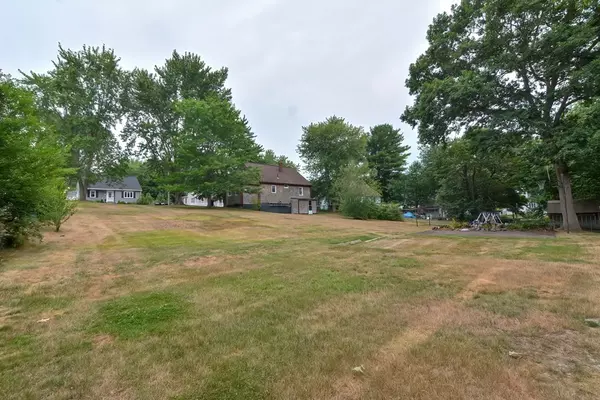$410,000
$399,900
2.5%For more information regarding the value of a property, please contact us for a free consultation.
4 Dorena St Blackstone, MA 01504
3 Beds
1 Bath
1,582 SqFt
Key Details
Sold Price $410,000
Property Type Single Family Home
Sub Type Single Family Residence
Listing Status Sold
Purchase Type For Sale
Square Footage 1,582 sqft
Price per Sqft $259
MLS Listing ID 73015058
Sold Date 09/09/22
Style Cape
Bedrooms 3
Full Baths 1
Year Built 1965
Annual Tax Amount $4,645
Tax Year 2022
Lot Size 0.510 Acres
Acres 0.51
Property Description
Irresistible Cape-style home located on on a 1/2 acre flat lot on side street nestled in a delightful neighborhood just waiting for its new owners! Enter through the side entrance, welcoming sun-room, perfect to double as a mud-room! This leads into the open kitchen/dining room space with newer appliances. Full bathroom, living room with inviting fire-place and bedroom complete the first floor. Upstairs provides 2 additional bedrooms with skylights & new lighting. Lower level is a walk-out and offers two finished rooms - family room & play room with new carpet. Washer/dryer included and just 6 months old. Updated windows, roof & gutter guards 2015. Hot water tank 2019. Most of the interior has been freshly painted, exterior cedar shakes cleaned two years ago. Home offers gas heat, town water & sewer. Nothing to do but move in! Come fall in love with 4 Dorena Drive!!!
Location
State MA
County Worcester
Zoning R1
Direction Rt. 126 South to Mann St. to Dorena Drive.
Rooms
Family Room Flooring - Wall to Wall Carpet
Basement Full, Partially Finished, Walk-Out Access, Interior Entry
Primary Bedroom Level Main
Dining Room Flooring - Vinyl, Open Floorplan
Kitchen Flooring - Vinyl, Open Floorplan, Slider, Stainless Steel Appliances
Interior
Interior Features Ceiling Fan(s), Bonus Room, Sun Room, Laundry Chute
Heating Forced Air, Natural Gas
Cooling Window Unit(s)
Flooring Wood, Carpet, Laminate, Flooring - Wall to Wall Carpet
Fireplaces Number 1
Fireplaces Type Living Room
Appliance Range, Dishwasher, Microwave, Refrigerator, Washer, Dryer, Gas Water Heater, Utility Connections for Gas Range, Utility Connections for Gas Oven, Utility Connections for Electric Dryer
Laundry Exterior Access, Washer Hookup, In Basement
Exterior
Exterior Feature Rain Gutters
Community Features Shopping, Park, Golf
Utilities Available for Gas Range, for Gas Oven, for Electric Dryer, Washer Hookup
Waterfront false
Roof Type Shingle
Total Parking Spaces 2
Garage No
Building
Lot Description Cleared
Foundation Concrete Perimeter
Sewer Public Sewer
Water Public
Schools
Elementary Schools Jfk/Ame
Middle Schools Harnett Middle
High Schools Bm Regional
Read Less
Want to know what your home might be worth? Contact us for a FREE valuation!

Our team is ready to help you sell your home for the highest possible price ASAP
Bought with Jarrod Lewis • J. Christopher Real Estate Group






