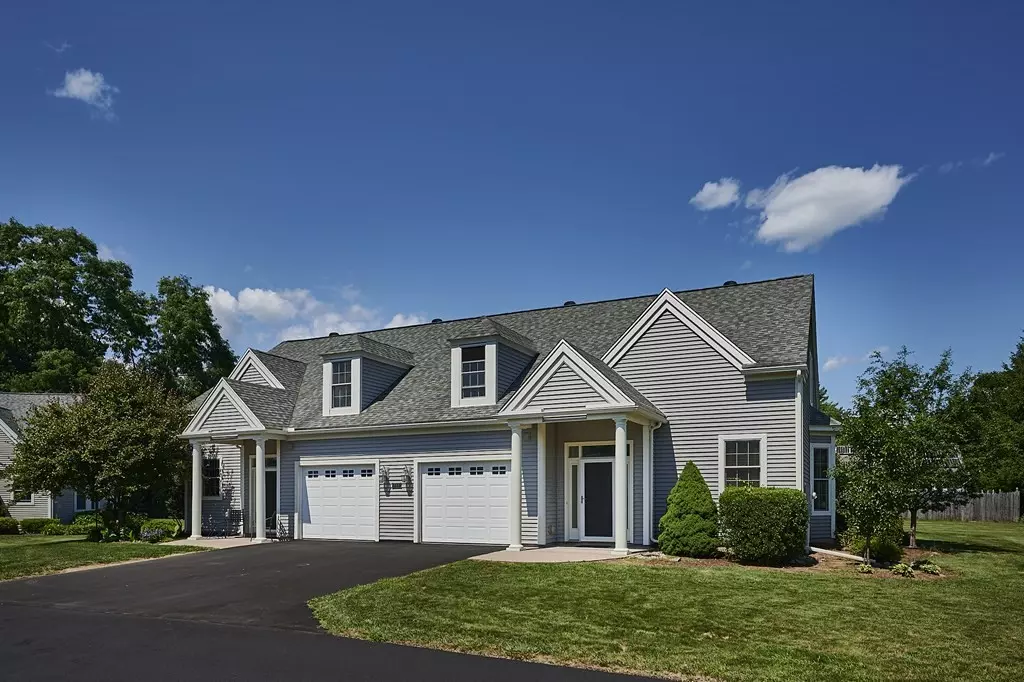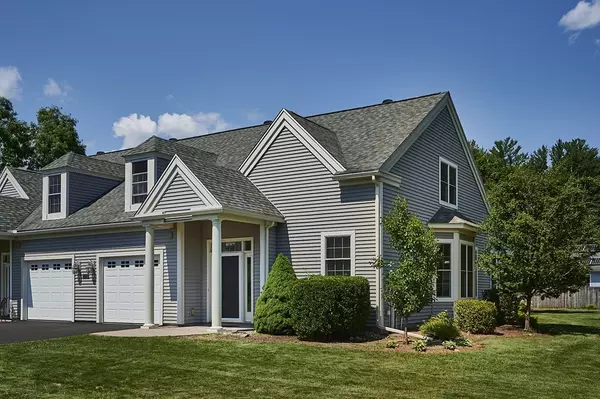$410,000
$359,500
14.0%For more information regarding the value of a property, please contact us for a free consultation.
359 Main St #8B Easthampton, MA 01027
2 Beds
2.5 Baths
1,544 SqFt
Key Details
Sold Price $410,000
Property Type Condo
Sub Type Condominium
Listing Status Sold
Purchase Type For Sale
Square Footage 1,544 sqft
Price per Sqft $265
MLS Listing ID 73013997
Sold Date 08/26/22
Bedrooms 2
Full Baths 2
Half Baths 1
HOA Fees $373/mo
HOA Y/N true
Year Built 2005
Annual Tax Amount $3,840
Tax Year 2022
Property Description
Beautiful 2 bedroom, 2.5 bathroom condo in desirable Hampton East complex, close to downtown Easthampton. This bright and sunny unit features a great kitchen with that is open to a large (15'X26') living/dining room combined. The living space has high ceilings, recessed lighting, hardwood flooring, gas fireplace, and French doors leading to a covered porch, ideal for summer dining and relaxation. The main bedroom suite has a walk-in closet and full bath with double vanity and step-in shower. There is first floor laundry and a half bath off the living area. The second floor offers a huge guest bedroom, another full bath, and attic/expansion space. The first floor living space, attached garage and beautifully maintained grounds create a convenient and peaceful style of living. All in a great location, close to all amenities. This unit is NOT age restricted. Offer deadline is Friday at 2 PM, no escalation clauses.
Location
State MA
County Hampshire
Zoning R15
Direction On Rte. 10, approximately 1 mile to downtown.
Rooms
Basement N
Primary Bedroom Level First
Kitchen Flooring - Hardwood, Breakfast Bar / Nook, Open Floorplan, Recessed Lighting
Interior
Interior Features Ceiling Fan(s), Recessed Lighting, Living/Dining Rm Combo
Heating Forced Air, Natural Gas, Fireplace(s)
Cooling Central Air
Flooring Tile, Vinyl, Carpet, Hardwood, Flooring - Hardwood
Fireplaces Number 1
Appliance Range, Dishwasher, Disposal, Refrigerator, Washer, Dryer, Propane Water Heater, Tank Water Heater, Utility Connections for Electric Range, Utility Connections for Electric Dryer
Laundry Flooring - Stone/Ceramic Tile, First Floor, In Unit, Washer Hookup
Exterior
Exterior Feature Professional Landscaping
Garage Spaces 1.0
Community Features Shopping, Tennis Court(s), Park, Walk/Jog Trails, Stable(s), Golf, Bike Path, Highway Access, Marina, Private School, Adult Community
Utilities Available for Electric Range, for Electric Dryer, Washer Hookup
Roof Type Shingle
Total Parking Spaces 1
Garage Yes
Building
Story 2
Sewer Public Sewer
Water Public, Individual Meter
Others
Pets Allowed Yes w/ Restrictions
Senior Community true
Read Less
Want to know what your home might be worth? Contact us for a FREE valuation!

Our team is ready to help you sell your home for the highest possible price ASAP
Bought with Mark Carmien • Maple and Main Realty, LLC






