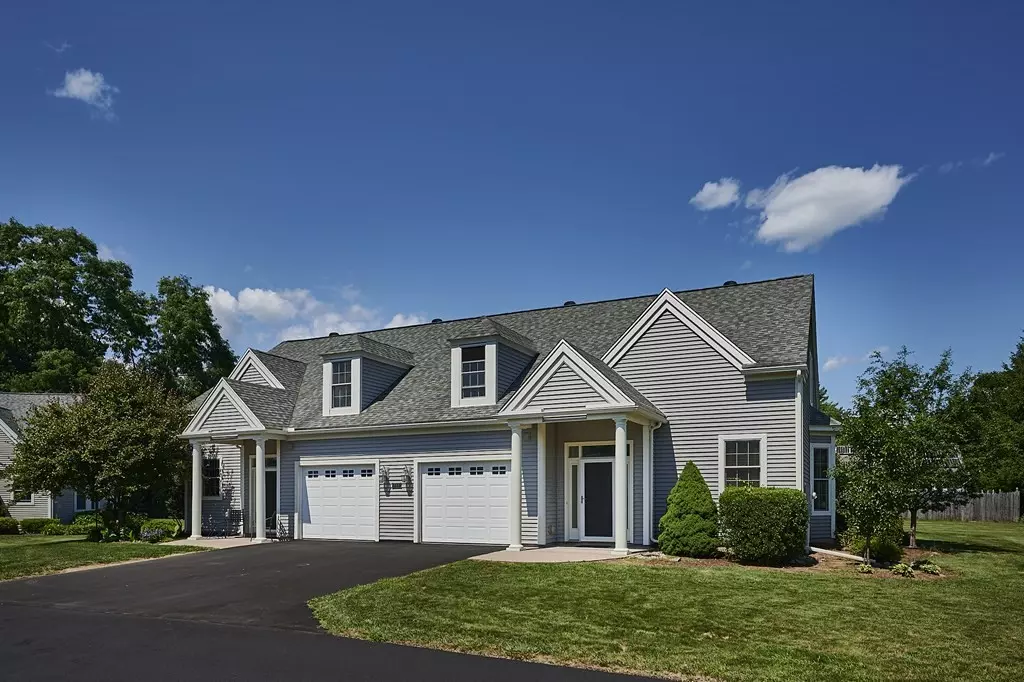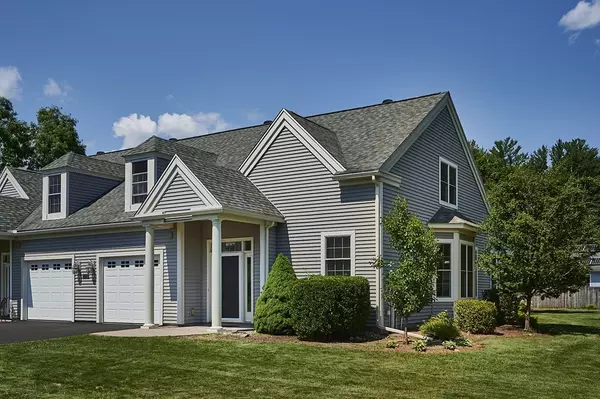$410,000
$359,500
14.0%For more information regarding the value of a property, please contact us for a free consultation.
359 Main St #8B Easthampton, MA 01027
2 Beds
2.5 Baths
1,544 SqFt
Key Details
Sold Price $410,000
Property Type Condo
Sub Type Condominium
Listing Status Sold
Purchase Type For Sale
Square Footage 1,544 sqft
Price per Sqft $265
MLS Listing ID 73013997
Sold Date 08/26/22
Bedrooms 2
Full Baths 2
Half Baths 1
HOA Fees $373/mo
HOA Y/N true
Year Built 2005
Annual Tax Amount $3,840
Tax Year 2022
Property Description
Beautiful 2 bedroom, 2.5 bathroom condo in desirable Hampton East complex, close to downtown Easthampton. This bright and sunny unit features a great kitchen with that is open to a large (15'X26') living/dining room combined. The living space has high ceilings, recessed lighting, hardwood flooring, gas fireplace, and French doors leading to a covered porch, ideal for summer dining and relaxation. The main bedroom suite has a walk-in closet and full bath with double vanity and step-in shower. There is first floor laundry and a half bath off the living area. The second floor offers a huge guest bedroom, another full bath, and attic/expansion space. The first floor living space, attached garage and beautifully maintained grounds create a convenient and peaceful style of living. All in a great location, close to all amenities. This unit is NOT age restricted. Offer deadline is Friday at 2 PM, no escalation clauses.
Location
State MA
County Hampshire
Zoning R15
Direction On Rte. 10, approximately 1 mile to downtown.
Rooms
Basement N
Primary Bedroom Level First
Kitchen Flooring - Hardwood, Breakfast Bar / Nook, Open Floorplan, Recessed Lighting
Interior
Interior Features Ceiling Fan(s), Recessed Lighting, Living/Dining Rm Combo
Heating Forced Air, Natural Gas, Fireplace(s)
Cooling Central Air
Flooring Tile, Vinyl, Carpet, Hardwood, Flooring - Hardwood
Fireplaces Number 1
Appliance Range, Dishwasher, Disposal, Refrigerator, Washer, Dryer, Propane Water Heater, Tank Water Heater, Utility Connections for Electric Range, Utility Connections for Electric Dryer
Laundry Flooring - Stone/Ceramic Tile, First Floor, In Unit, Washer Hookup
Exterior
Exterior Feature Professional Landscaping
Garage Spaces 1.0
Community Features Shopping, Tennis Court(s), Park, Walk/Jog Trails, Stable(s), Golf, Bike Path, Highway Access, Marina, Private School, Adult Community
Utilities Available for Electric Range, for Electric Dryer, Washer Hookup
Waterfront false
Roof Type Shingle
Total Parking Spaces 1
Garage Yes
Building
Story 2
Sewer Public Sewer
Water Public, Individual Meter
Others
Pets Allowed Yes w/ Restrictions
Senior Community true
Read Less
Want to know what your home might be worth? Contact us for a FREE valuation!

Our team is ready to help you sell your home for the highest possible price ASAP
Bought with Mark Carmien • Maple and Main Realty, LLC






