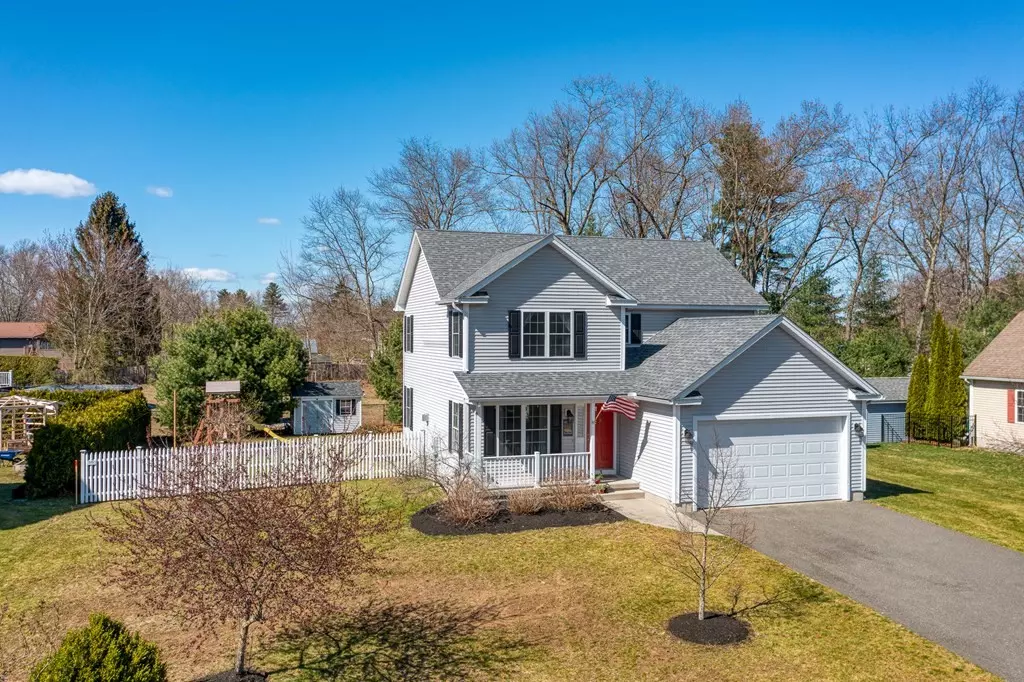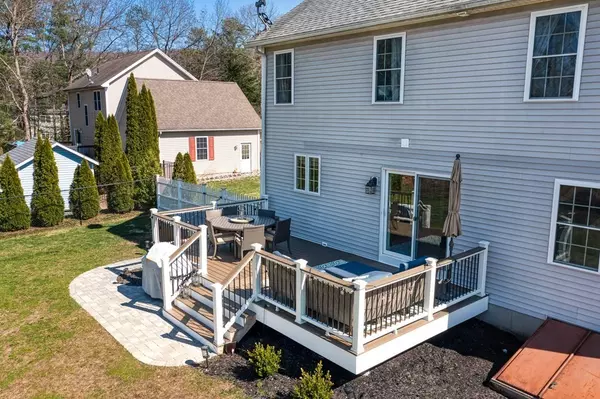$555,000
$514,900
7.8%For more information regarding the value of a property, please contact us for a free consultation.
3 Willow Cir Easthampton, MA 01027
3 Beds
3 Baths
2,520 SqFt
Key Details
Sold Price $555,000
Property Type Single Family Home
Sub Type Single Family Residence
Listing Status Sold
Purchase Type For Sale
Square Footage 2,520 sqft
Price per Sqft $220
MLS Listing ID 72971572
Sold Date 08/16/22
Style Colonial
Bedrooms 3
Full Baths 2
Half Baths 2
HOA Y/N false
Year Built 2007
Annual Tax Amount $6,766
Tax Year 2021
Lot Size 0.340 Acres
Acres 0.34
Property Description
DON'T TOUCH A THING this meticulously maintained contemporary Colonial home is perfect the way it is! Attention to detail is apparent with every glance. Exciting and spacious, this well-loved home offers a versatile floor plan and plenty of room for everyone. The kitchen and dining areas are wonderfully conceived with their open concept, creating a bright and airy feel. Ample cabinetry, granite counters, stainless steel appliances and large center island add to its beauty and functionality. Hardwood flooring extends through the kitchen, living room and formal dining room. The main bedroom suite has a stylish tray ceiling, spacious full bath with dual vanity, and a very large walk-in closet with built-in shelving. Two more good-sized bedrooms and a full bath round out the second floor. The fully finished lower level provides and ideal media room, play room or home office, complete with a separate guest room and a half bath. Fantastic cul-de-sac location just minutes to all amenities!
Location
State MA
County Hampshire
Zoning R40
Direction Hendrick St to Bernie Ave to Overlook Dr to Autumn Dr to Willow Cir
Rooms
Family Room Flooring - Laminate, Cable Hookup, Exterior Access, Recessed Lighting
Basement Full, Finished, Interior Entry, Bulkhead, Concrete
Primary Bedroom Level Second
Dining Room Flooring - Hardwood, Exterior Access, Lighting - Overhead
Kitchen Flooring - Hardwood, Dining Area, Countertops - Stone/Granite/Solid, Countertops - Upgraded, Deck - Exterior, Exterior Access, Open Floorplan, Recessed Lighting, Stainless Steel Appliances, Gas Stove, Lighting - Overhead
Interior
Interior Features Closet, Lighting - Overhead, Bathroom - Half, Lighting - Sconce, Office, Bathroom
Heating Forced Air, Oil
Cooling Central Air
Flooring Tile, Carpet, Hardwood, Flooring - Laminate, Flooring - Stone/Ceramic Tile
Fireplaces Number 1
Fireplaces Type Living Room
Appliance Range, Dishwasher, Disposal, Microwave, Refrigerator, Tank Water Heater, Utility Connections for Gas Range, Utility Connections for Gas Oven, Utility Connections for Electric Dryer
Laundry Laundry Closet, Closet/Cabinets - Custom Built, Flooring - Stone/Ceramic Tile, Main Level, Lighting - Overhead, First Floor, Washer Hookup
Exterior
Exterior Feature Rain Gutters, Storage
Garage Spaces 2.0
Fence Fenced/Enclosed, Fenced
Community Features Shopping, Pool, Tennis Court(s), Park, Walk/Jog Trails, Medical Facility, Laundromat, Bike Path, Conservation Area, Highway Access, House of Worship, Private School, Public School
Utilities Available for Gas Range, for Gas Oven, for Electric Dryer, Washer Hookup
Waterfront false
View Y/N Yes
View Scenic View(s)
Roof Type Shingle
Total Parking Spaces 2
Garage Yes
Building
Lot Description Cul-De-Sac, Cleared, Level
Foundation Concrete Perimeter
Sewer Public Sewer
Water Public
Schools
Elementary Schools Center/Pepin
Middle Schools Mountain View
High Schools Ehs
Others
Senior Community false
Read Less
Want to know what your home might be worth? Contact us for a FREE valuation!

Our team is ready to help you sell your home for the highest possible price ASAP
Bought with Kristin Trytko • Canon Real Estate, Inc.






