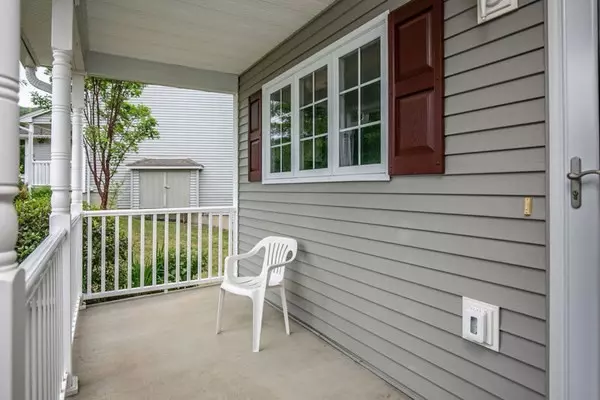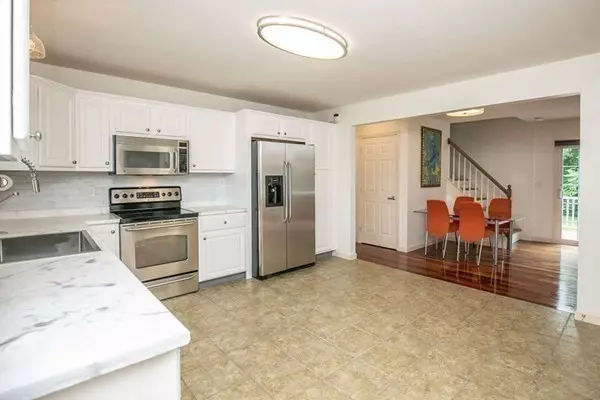$350,000
$319,000
9.7%For more information regarding the value of a property, please contact us for a free consultation.
211 East St #26 Easthampton, MA 01027
2 Beds
1.5 Baths
1,286 SqFt
Key Details
Sold Price $350,000
Property Type Condo
Sub Type Condominium
Listing Status Sold
Purchase Type For Sale
Square Footage 1,286 sqft
Price per Sqft $272
MLS Listing ID 73003213
Sold Date 08/05/22
Bedrooms 2
Full Baths 1
Half Baths 1
HOA Fees $192/mo
HOA Y/N true
Year Built 2006
Annual Tax Amount $3,899
Tax Year 2022
Property Description
Carefree living can be your in this 2 bedroom 1.5 bath Townhouse. Meticulously maintained and updated with Beyond Green attic insulation, newer AC, efficiency furnace, hybrid water heater, back deck, ceiling fans and light fixtures. Create a lifestyle in this freshly painted home. Great location near the Manhan Bike Trail and Mt. Tom State Park.
Location
State MA
County Hampshire
Zoning R35
Direction Route 141 to East St. to Mountain View or Route 5 to East St. to Mountain View.
Rooms
Primary Bedroom Level Second
Dining Room Flooring - Hardwood, Open Floorplan
Kitchen Flooring - Stone/Ceramic Tile, Countertops - Upgraded, Open Floorplan, Remodeled, Stainless Steel Appliances, Lighting - Pendant
Interior
Interior Features Den, Internet Available - Broadband
Heating Forced Air, Propane
Cooling Central Air
Flooring Tile, Hardwood
Appliance Range, Dishwasher, Disposal, Microwave, Refrigerator, Washer, Dryer, Electric Water Heater, Water Heater, Utility Connections for Electric Range, Utility Connections for Electric Oven, Utility Connections for Electric Dryer
Laundry Flooring - Stone/Ceramic Tile, First Floor, In Unit, Washer Hookup
Exterior
Garage Spaces 1.0
Community Features Public Transportation, Shopping, Park, Walk/Jog Trails, Stable(s), Laundromat, Bike Path, Conservation Area, Highway Access, House of Worship, Private School, Public School
Utilities Available for Electric Range, for Electric Oven, for Electric Dryer, Washer Hookup
Roof Type Shingle
Total Parking Spaces 2
Garage Yes
Building
Story 2
Sewer Public Sewer
Water Public
Schools
Elementary Schools Mt. View
Middle Schools Mt. View
High Schools Ehs
Others
Pets Allowed Yes w/ Restrictions
Read Less
Want to know what your home might be worth? Contact us for a FREE valuation!

Our team is ready to help you sell your home for the highest possible price ASAP
Bought with Stacy Ashton • Ashton Realty Group






