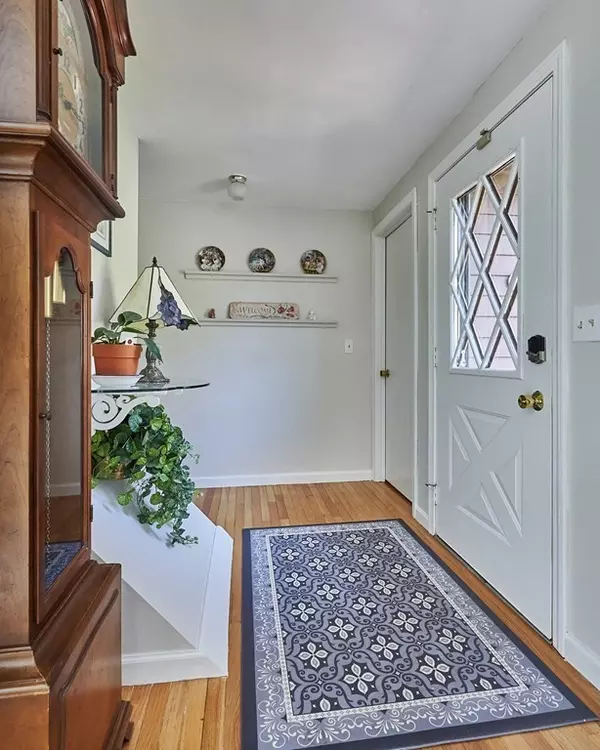$438,875
$324,500
35.2%For more information regarding the value of a property, please contact us for a free consultation.
304 Loudville Rd Easthampton, MA 01027
3 Beds
1 Bath
1,393 SqFt
Key Details
Sold Price $438,875
Property Type Single Family Home
Sub Type Single Family Residence
Listing Status Sold
Purchase Type For Sale
Square Footage 1,393 sqft
Price per Sqft $315
MLS Listing ID 72979165
Sold Date 06/21/22
Style Ranch
Bedrooms 3
Full Baths 1
HOA Y/N false
Year Built 1982
Annual Tax Amount $4,541
Tax Year 2022
Lot Size 0.810 Acres
Acres 0.81
Property Description
This meticulously maintained, 3 bedroom Ranch abuts the N.E. Forestry Conservation AND the North Branch Manhan River!! Through the front door, step into the living room w/ gleaming HW floors, bow window & fireplace. The living room is open to the dining area in the sun-filled kitchen, giving the open-concept feel. Off of the kitchen is a warm sunroom w/ ample windows & natural sunlight, & a slider leading to the paver patio overlooking the exquisite back yard! In the backyard, you will find well-groomed paths that lead you through an arrangement of perennials & mature landscaping. At the back of the property, there is access to a unique campfire set up, overlooking the River! Other features include an attached 1-car garage, 200AMP circuit breaker panel, & 2 storage sheds! This property allows you to have the best of both worlds; with the peaceful, private setting of the yard & being walking distance to the River, while being just minutes to downtown Easthampton, & all local amenities!
Location
State MA
County Hampshire
Zoning R35
Direction On Loudville Road, across the street from Drury Lane.
Rooms
Basement Full, Interior Entry, Bulkhead
Primary Bedroom Level First
Kitchen Flooring - Stone/Ceramic Tile, Dining Area, Recessed Lighting
Interior
Interior Features Slider, Sun Room
Heating Baseboard, Oil
Cooling None
Flooring Tile, Carpet, Hardwood, Flooring - Wall to Wall Carpet
Fireplaces Number 1
Fireplaces Type Living Room
Appliance Range, Refrigerator, Washer, Dryer, Oil Water Heater, Tank Water Heater, Utility Connections for Electric Range, Utility Connections for Electric Dryer
Laundry In Basement, Washer Hookup
Exterior
Exterior Feature Storage, Fruit Trees, Garden
Garage Spaces 1.0
Community Features Shopping, Walk/Jog Trails, Conservation Area, Private School, Public School
Utilities Available for Electric Range, for Electric Dryer, Washer Hookup
Roof Type Shingle
Total Parking Spaces 3
Garage Yes
Building
Lot Description Level, Other
Foundation Concrete Perimeter
Sewer Public Sewer
Water Public
Others
Senior Community false
Read Less
Want to know what your home might be worth? Contact us for a FREE valuation!

Our team is ready to help you sell your home for the highest possible price ASAP
Bought with Trailside Team • The Murphys REALTORS® , Inc.






