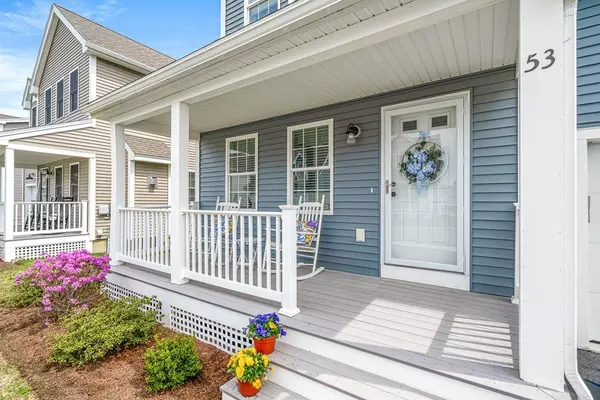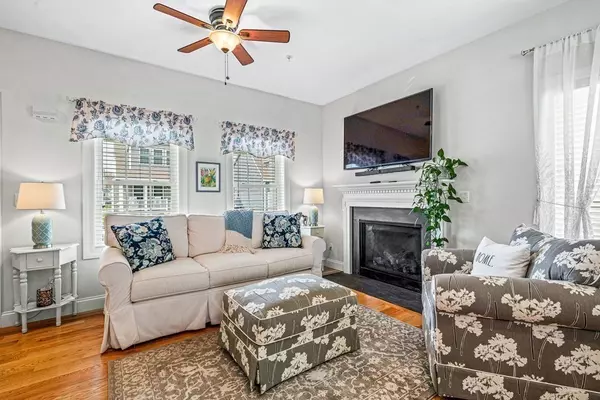$515,000
$474,900
8.4%For more information regarding the value of a property, please contact us for a free consultation.
53 Denworth Bell Cir #53 Haverhill, MA 01835
3 Beds
2.5 Baths
1,413 SqFt
Key Details
Sold Price $515,000
Property Type Condo
Sub Type Condominium
Listing Status Sold
Purchase Type For Sale
Square Footage 1,413 sqft
Price per Sqft $364
MLS Listing ID 72974779
Sold Date 06/17/22
Bedrooms 3
Full Baths 2
Half Baths 1
HOA Fees $401/mo
HOA Y/N true
Year Built 2019
Annual Tax Amount $4,664
Tax Year 2022
Property Description
Ready to to make this almost new townhouse (built in 2019) that lives like a single family home yours? Step into this open floor plan with gleaming hardwood floors throughout, lots of windows bringing in plenty of natural light. Entertain in the open Living Room and Dining Room with gas fireplace while cooking in the kitchen with center island, granite counters and stainless steel appliances. Take the entertaining outside to a private deck that overlooks conservation land. Head upstairs to 3 generous sized bedrooms all with beautiful hardwood floors, including the Master Bedroom with walk-in closet and master bathroom. Enjoy the ease of living without the yard work and exterior maintenance. One car attached garage for those New England winters! Welcome home to 'Carrington Estates'!
Location
State MA
County Essex
Zoning RC
Direction Rte 125 to Kingsbury Ave to 'Carrington Estates'
Rooms
Primary Bedroom Level Second
Dining Room Flooring - Hardwood, Open Floorplan
Kitchen Bathroom - Half, Window(s) - Bay/Bow/Box, Countertops - Stone/Granite/Solid, Countertops - Upgraded, Kitchen Island, Cabinets - Upgraded, Deck - Exterior, Exterior Access, Open Floorplan, Recessed Lighting, Slider, Stainless Steel Appliances, Gas Stove
Interior
Heating Forced Air, Natural Gas
Cooling Central Air
Flooring Tile, Hardwood
Fireplaces Number 1
Fireplaces Type Living Room
Appliance Dishwasher, Disposal, Microwave, Refrigerator, Gas Water Heater, Tank Water Heaterless, Plumbed For Ice Maker, Utility Connections for Gas Range, Utility Connections for Gas Dryer
Laundry Gas Dryer Hookup, In Basement, Washer Hookup
Exterior
Exterior Feature Professional Landscaping, Sprinkler System
Garage Spaces 1.0
Community Features Public Transportation, Shopping, Golf, Medical Facility, Conservation Area, Highway Access, House of Worship, Private School, Public School, T-Station, University
Utilities Available for Gas Range, for Gas Dryer, Washer Hookup, Icemaker Connection
Roof Type Shingle
Total Parking Spaces 1
Garage Yes
Building
Story 2
Sewer Public Sewer
Water Public
Others
Pets Allowed Yes
Senior Community false
Acceptable Financing Contract
Listing Terms Contract
Read Less
Want to know what your home might be worth? Contact us for a FREE valuation!

Our team is ready to help you sell your home for the highest possible price ASAP
Bought with The Lucci Witte Team • William Raveis R.E. & Home Services





