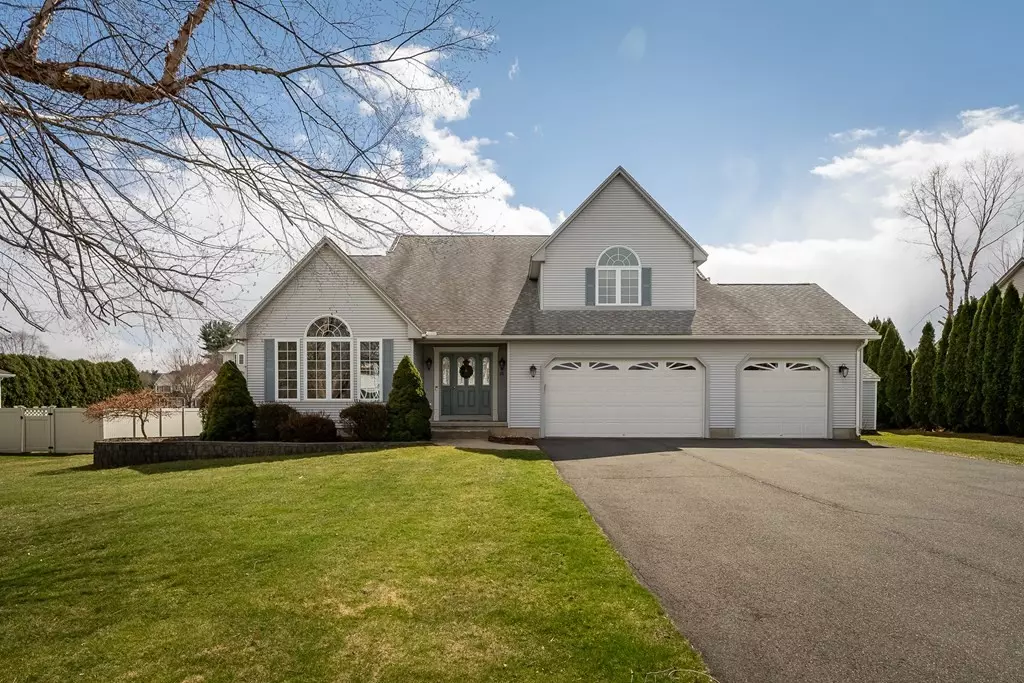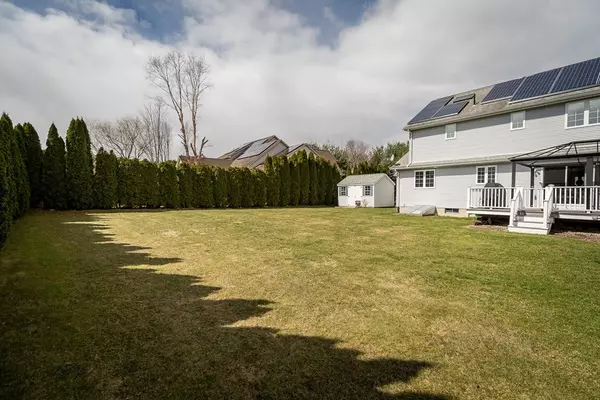$675,000
$579,900
16.4%For more information regarding the value of a property, please contact us for a free consultation.
20 Bayberry Dr Easthampton, MA 01027
4 Beds
3 Baths
2,590 SqFt
Key Details
Sold Price $675,000
Property Type Single Family Home
Sub Type Single Family Residence
Listing Status Sold
Purchase Type For Sale
Square Footage 2,590 sqft
Price per Sqft $260
MLS Listing ID 72960108
Sold Date 05/31/22
Style Colonial, Contemporary
Bedrooms 4
Full Baths 3
HOA Y/N false
Year Built 2002
Annual Tax Amount $8,174
Tax Year 2021
Lot Size 0.410 Acres
Acres 0.41
Property Description
Unique opportunity to own in this sought after neighborhood. Move right into this spacious Colonial offering 2 story Foyer, large living room with vaulted ceilings & palladium window, spacious dining room with crown molding, open kitchen to family room with vaulted ceilings, fireplace, eat-in area, granite countertops, & stainless steel appliances. First floor bedroom with walk-in closet and full bath including handicap accessible shower and laundry. Second floor offers full bath with double sinks, 3 additional bedrooms including a master suite fit for a king & queen. Master bath with vaulted ceiling and skylight, jacuzzi tub, double sinks and walk-in closet. Lower level offers over 1000 sq ft of finished space with additional gas fireplace and separate office with walk-in closet. Relax in the backyard with trex deck leading to pool while enjoying the views of Mt Tom. Gleaming hardwood floors lay through most rooms, Gas heat/central air, 3 car garage, solar panels, town water/sewer.
Location
State MA
County Hampshire
Zoning Res
Direction Kingsberry Way to Bayberry
Rooms
Family Room Ceiling Fan(s), Vaulted Ceiling(s), Flooring - Hardwood
Basement Full, Partially Finished, Bulkhead
Primary Bedroom Level Second
Dining Room Flooring - Hardwood, Crown Molding
Kitchen Flooring - Stone/Ceramic Tile, Dining Area, Countertops - Stone/Granite/Solid, Breakfast Bar / Nook, Exterior Access, Recessed Lighting, Stainless Steel Appliances
Interior
Interior Features Closet, Closet - Walk-in, Entrance Foyer, Mud Room, Game Room, Home Office
Heating Forced Air, Natural Gas, Fireplace
Cooling Central Air, Wall Unit(s)
Flooring Tile, Carpet, Hardwood, Flooring - Hardwood, Flooring - Stone/Ceramic Tile, Flooring - Wall to Wall Carpet
Fireplaces Number 2
Fireplaces Type Family Room
Appliance Range, Dishwasher, Disposal, Microwave, Refrigerator, Washer, Dryer, Electric Water Heater, Tank Water Heater, Plumbed For Ice Maker, Utility Connections for Electric Range, Utility Connections for Electric Oven, Utility Connections for Electric Dryer
Laundry First Floor, Washer Hookup
Exterior
Exterior Feature Rain Gutters, Storage, Sprinkler System
Garage Spaces 3.0
Pool Above Ground
Utilities Available for Electric Range, for Electric Oven, for Electric Dryer, Washer Hookup, Icemaker Connection
View Y/N Yes
View Scenic View(s)
Roof Type Shingle
Total Parking Spaces 6
Garage Yes
Private Pool true
Building
Lot Description Level
Foundation Concrete Perimeter
Sewer Public Sewer
Water Public
Read Less
Want to know what your home might be worth? Contact us for a FREE valuation!

Our team is ready to help you sell your home for the highest possible price ASAP
Bought with The Hamel Team • Jones Group REALTORS®






