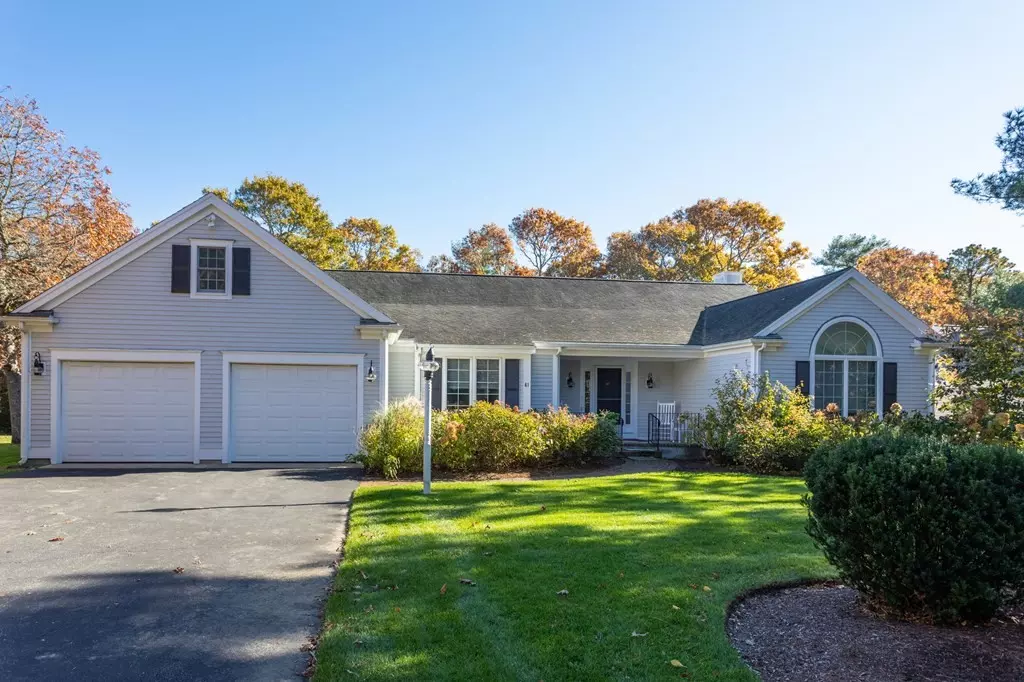$980,000
$975,000
0.5%For more information regarding the value of a property, please contact us for a free consultation.
61 Falling Leaf Lane Barnstable, MA 02655
3 Beds
2.5 Baths
2,418 SqFt
Key Details
Sold Price $980,000
Property Type Single Family Home
Sub Type Single Family Residence
Listing Status Sold
Purchase Type For Sale
Square Footage 2,418 sqft
Price per Sqft $405
Subdivision Schooner Village
MLS Listing ID 72917968
Sold Date 01/19/22
Style Ranch
Bedrooms 3
Full Baths 2
Half Baths 1
HOA Y/N false
Year Built 1998
Annual Tax Amount $6,931
Tax Year 2022
Property Description
Lovely light & bright 7 room contemporary ranch with 3 bedrooms & 2 1/2 baths & 2 car garage. The high ceilings makes this home feel even more spacious. Freshly painted inside and out. The air conditioned sunroom with wine refrigerator, white cabinets and granite counter tops built by E.J.Jaxtimer was recently added. All new stainless steel kitchen appliances. Large dry basement. Whole house generator. Updated landscaping. New Bluestone patio as well as a fenced in rear yard make this home perfect for year round or summer living. Close to Joshua's Pond and Osterville Village for shopping and fine dining.
Location
State MA
County Barnstable
Zoning Residentia
Direction Bumps River Road / Acorn Drive/ Falling Leaf Lane
Rooms
Basement Full, Interior Entry, Bulkhead, Concrete, Unfinished
Primary Bedroom Level Main
Dining Room Cathedral Ceiling(s), Flooring - Hardwood
Kitchen Cathedral Ceiling(s), Closet, Flooring - Hardwood, Countertops - Stone/Granite/Solid, Breakfast Bar / Nook, Open Floorplan, Recessed Lighting, Stainless Steel Appliances
Interior
Interior Features Cathedral Ceiling(s), Countertops - Stone/Granite/Solid, Cabinets - Upgraded, Recessed Lighting, Slider, Sun Room
Heating Central, Baseboard, Natural Gas
Cooling Central Air, Wall Unit(s)
Flooring Wood, Tile, Flooring - Stone/Ceramic Tile
Fireplaces Number 1
Appliance Range, Dishwasher, Microwave, Refrigerator, Washer, Dryer, Wine Cooler, Gas Water Heater, Tank Water Heater, Utility Connections for Gas Range, Utility Connections for Gas Oven
Laundry Flooring - Hardwood, Main Level, Gas Dryer Hookup, Washer Hookup, First Floor
Exterior
Exterior Feature Rain Gutters, Professional Landscaping, Sprinkler System
Garage Spaces 2.0
Fence Fenced
Community Features Shopping, Tennis Court(s), Park, Walk/Jog Trails, Golf, Medical Facility, Conservation Area, House of Worship, Marina, Private School, Public School
Utilities Available for Gas Range, for Gas Oven, Washer Hookup, Generator Connection
Waterfront Description Beach Front, Lake/Pond, Ocean, Sound, 1 to 2 Mile To Beach, Beach Ownership(Public)
Roof Type Shingle
Total Parking Spaces 4
Garage Yes
Building
Lot Description Cul-De-Sac, Wooded, Level
Foundation Concrete Perimeter
Sewer Inspection Required for Sale, Private Sewer
Water Public
Architectural Style Ranch
Schools
Elementary Schools Centerville
Middle Schools Barnstable
High Schools Barnstable
Others
Senior Community false
Acceptable Financing Contract
Listing Terms Contract
Read Less
Want to know what your home might be worth? Contact us for a FREE valuation!

Our team is ready to help you sell your home for the highest possible price ASAP
Bought with Paul McCormick • Gibson Sotheby's International Realty





