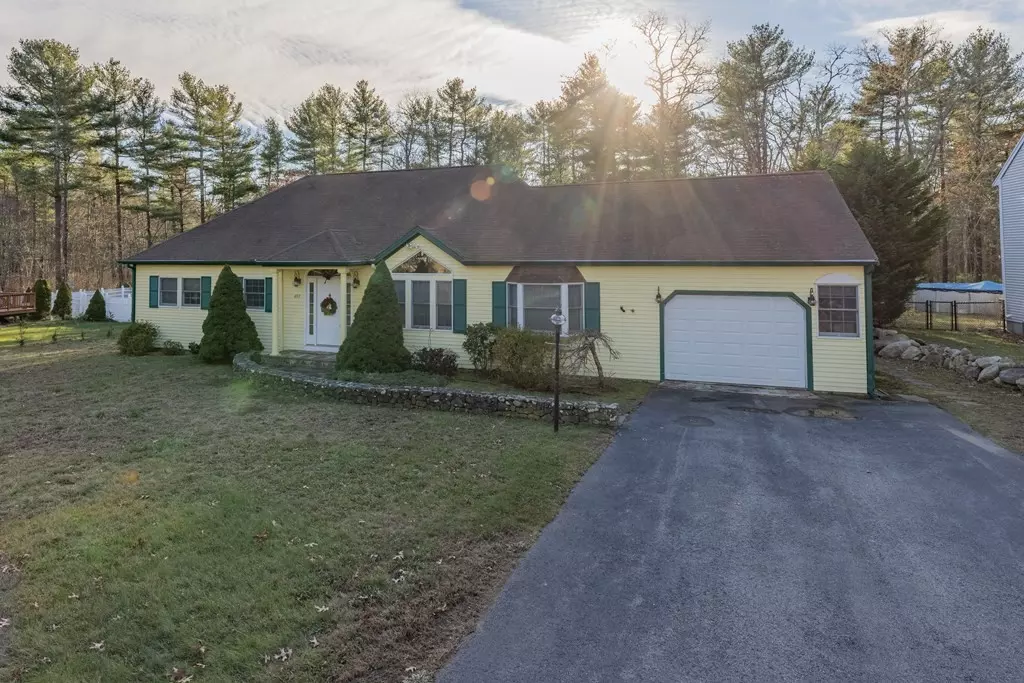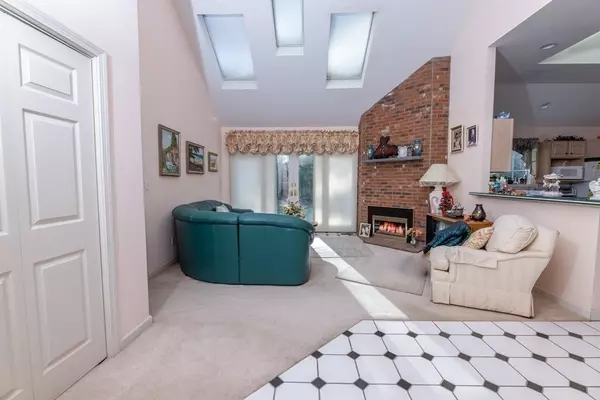$467,000
$467,000
For more information regarding the value of a property, please contact us for a free consultation.
497 Delano Rd Marion, MA 02738
2 Beds
2 Baths
1,644 SqFt
Key Details
Sold Price $467,000
Property Type Single Family Home
Sub Type Single Family Residence
Listing Status Sold
Purchase Type For Sale
Square Footage 1,644 sqft
Price per Sqft $284
MLS Listing ID 72926245
Sold Date 12/30/21
Style Ranch
Bedrooms 2
Full Baths 2
Year Built 1996
Annual Tax Amount $4,328
Tax Year 2021
Lot Size 0.530 Acres
Acres 0.53
Property Description
This custom designed ranch with an attached garage is all one level and a must see! A beautiful winding country road set on charming lot w/woods, spacious backyard. Enter through portico to a large foyer to a wide open living room/kitchen with vaulted ceilings, skylights, fireplace. There are so many windows and natural light it is amazing. The fans make the air flow so nicely with 3 sliders off the back of home or central air going. There is a full bath off of the living room. The kitchen is quite roomy and bright with a large breakfast bar with stools and a breakfast nook area as well. A luxurious dining room w/tray ceiling, inlay hardwood floor is off kitchen, a trapezoid window in this room brings in so much light. The master bedroom is off living room and quite large w/ hallway, high ceilings, chandelier. On either side of this hallway are two large walk-in closets then a master bathroom with an oversize jacuzzi. The second bedroom is so quaint, off kitchen with bay window
Location
State MA
County Plymouth
Area East Marion
Zoning RES
Direction GPS
Rooms
Basement Crawl Space, Interior Entry, Slab
Primary Bedroom Level Main
Dining Room Cathedral Ceiling(s), Vaulted Ceiling(s), Flooring - Hardwood, Flooring - Wood, Window(s) - Picture, Open Floorplan, Lighting - Pendant, Lighting - Overhead
Kitchen Vaulted Ceiling(s), Closet/Cabinets - Custom Built, Flooring - Stone/Ceramic Tile, Window(s) - Bay/Bow/Box, Dining Area, Countertops - Stone/Granite/Solid, French Doors, Breakfast Bar / Nook, Country Kitchen, Deck - Exterior, Exterior Access, Open Floorplan, Recessed Lighting, Slider, Lighting - Overhead
Interior
Interior Features Vaulted Ceiling(s), Bathroom - Full, Bathroom - With Tub & Shower, Pedestal Sink, Entrance Foyer, Bathroom, Sun Room, Internet Available - Broadband
Heating Forced Air
Cooling Central Air
Flooring Wood, Tile, Carpet, Flooring - Stone/Ceramic Tile, Flooring - Hardwood
Fireplaces Number 1
Fireplaces Type Living Room
Appliance Range, Dishwasher, Microwave, Refrigerator, Freezer, Washer, Dryer, Range Hood, Electric Water Heater, Utility Connections for Electric Range
Laundry Flooring - Stone/Ceramic Tile, Dryer Hookup - Dual, Breezeway, First Floor, Washer Hookup
Exterior
Exterior Feature Rain Gutters, Professional Landscaping, Garden, Stone Wall
Garage Spaces 1.0
Community Features Shopping, Park, Golf, Medical Facility, Conservation Area, Highway Access, Private School
Utilities Available for Electric Range, Washer Hookup
Waterfront Description Beach Front, Ocean, 1 to 2 Mile To Beach, Beach Ownership(Public)
Roof Type Shingle
Total Parking Spaces 6
Garage Yes
Building
Lot Description Wooded
Foundation Concrete Perimeter, Slab
Sewer Public Sewer
Water Public
Architectural Style Ranch
Schools
Elementary Schools Sippican Elemen
Middle Schools Old Roch Jr Hgh
High Schools Old Roch Reg
Others
Senior Community false
Acceptable Financing Contract
Listing Terms Contract
Read Less
Want to know what your home might be worth? Contact us for a FREE valuation!

Our team is ready to help you sell your home for the highest possible price ASAP
Bought with Sarah Korolnek • Milbury and Company





