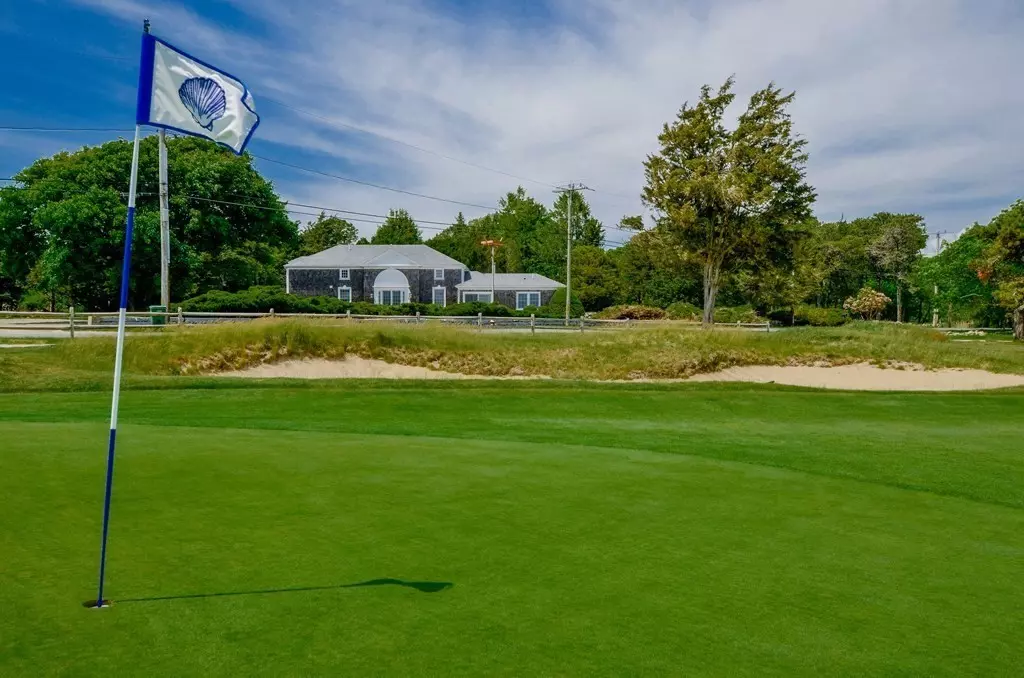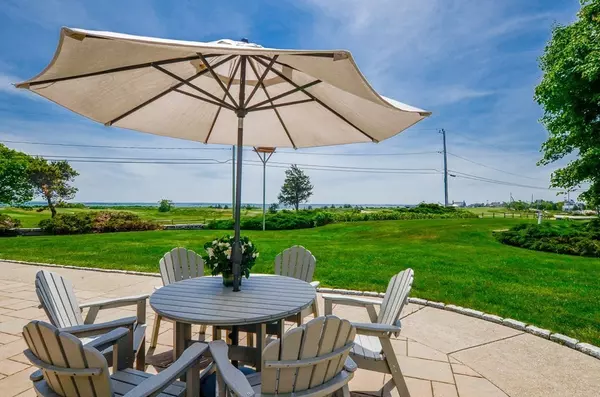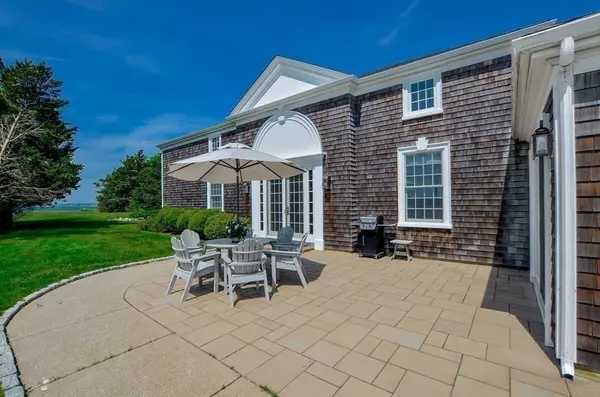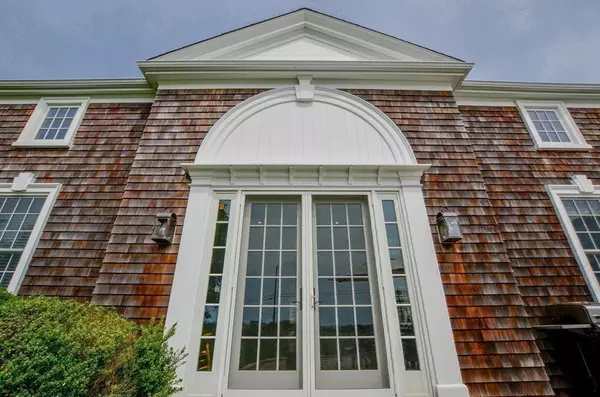$2,250,000
$2,250,000
For more information regarding the value of a property, please contact us for a free consultation.
102 Point Rd Marion, MA 02738
3 Beds
3 Baths
2,888 SqFt
Key Details
Sold Price $2,250,000
Property Type Single Family Home
Sub Type Single Family Residence
Listing Status Sold
Purchase Type For Sale
Square Footage 2,888 sqft
Price per Sqft $779
MLS Listing ID 72842508
Sold Date 10/25/21
Style Contemporary
Bedrooms 3
Full Baths 3
HOA Y/N false
Year Built 1928
Annual Tax Amount $19,694
Tax Year 2021
Lot Size 0.670 Acres
Acres 0.67
Property Description
Coastal living at its finest. Come see this extraordinary direct waterfront property embracing spectacular views of Buzzards Bay, Sippican Harbor and beyond. Located directly across from the prestigious Kittansett Golf Course, this quintessential seaside home, is one you should not miss. The sprawling great room is the perfect place to entertain large or small family gatherings, with exceptional vaulted ceilings, detailed moldings, and sun splashed gourmet kitchen and dining area. The first floor outstanding master suite offers an elaborate bath and walk-in closet. Also, a spacious office suite with full bath and sliders leads to a wonderful patio. Upstairs are two large bedrooms and a full bath. Completely renovated four years ago, this unbelievable home exhibits quality and remarkable workmanship. A special retreat for year round or summer living. Live by the ocean and enjoy all the amenities the special town of Marion offers. 1st Open House Sat, 11-1. 6/5/21 Hope to see you there.
Location
State MA
County Plymouth
Zoning RES
Direction Route 6 to Point Road follow out to directly across from Kittansett Golf Course #102.
Rooms
Primary Bedroom Level Main
Dining Room Vaulted Ceiling(s), Flooring - Hardwood, Open Floorplan, Remodeled, Crown Molding
Kitchen Vaulted Ceiling(s), Flooring - Hardwood, Countertops - Stone/Granite/Solid, Open Floorplan, Crown Molding
Interior
Heating Forced Air, Propane
Cooling Central Air
Flooring Hardwood
Fireplaces Number 1
Appliance Propane Water Heater, Utility Connections for Gas Range, Utility Connections for Electric Dryer
Laundry Flooring - Stone/Ceramic Tile, Main Level, Cable Hookup, Remodeled, First Floor, Washer Hookup
Exterior
Exterior Feature Rain Gutters, Storage
Community Features Public Transportation, Shopping, Tennis Court(s), Walk/Jog Trails, Golf, Laundromat, Highway Access, House of Worship, Marina, Private School, Public School
Utilities Available for Gas Range, for Electric Dryer, Washer Hookup
Waterfront Description Waterfront, Beach Front, Ocean, Bay, Harbor, Access, Direct Access, Private, Other (See Remarks), Ocean, 3/10 to 1/2 Mile To Beach, Beach Ownership(Private,Public)
Roof Type Shingle
Total Parking Spaces 4
Garage No
Building
Lot Description Flood Plain, Cleared, Gentle Sloping, Level
Foundation Irregular
Sewer Private Sewer
Water Public
Architectural Style Contemporary
Schools
Elementary Schools Sippican
Middle Schools Orrjhs
High Schools Orrhs
Read Less
Want to know what your home might be worth? Contact us for a FREE valuation!

Our team is ready to help you sell your home for the highest possible price ASAP
Bought with Margaret Gee • Converse Company Real Estate





