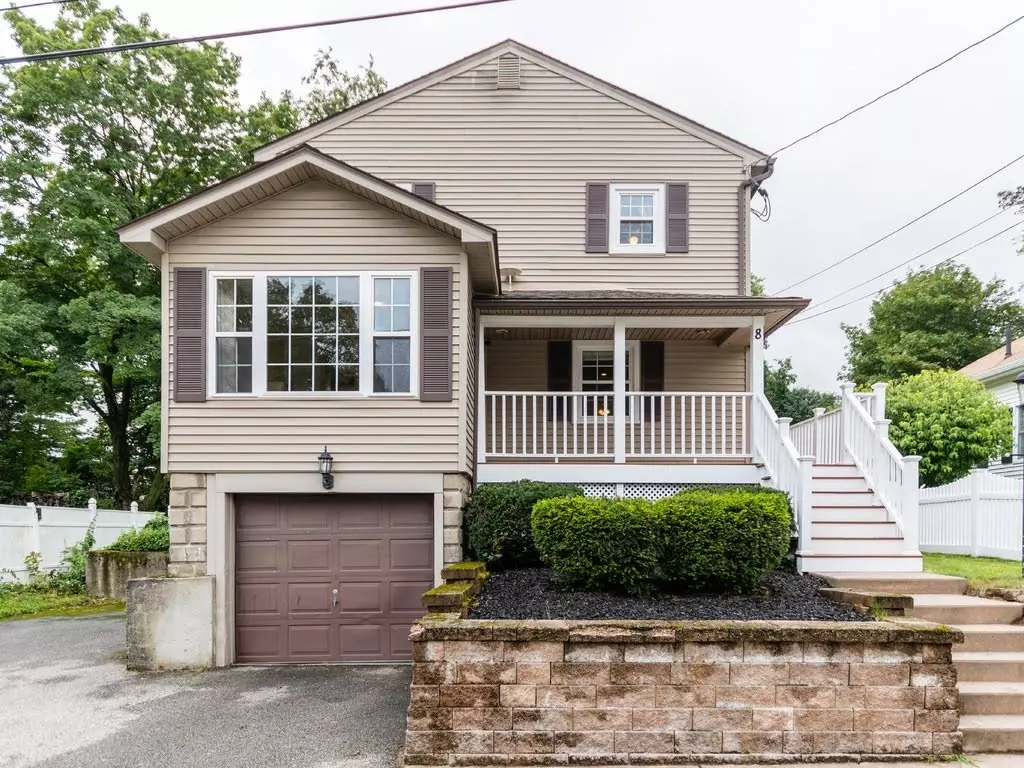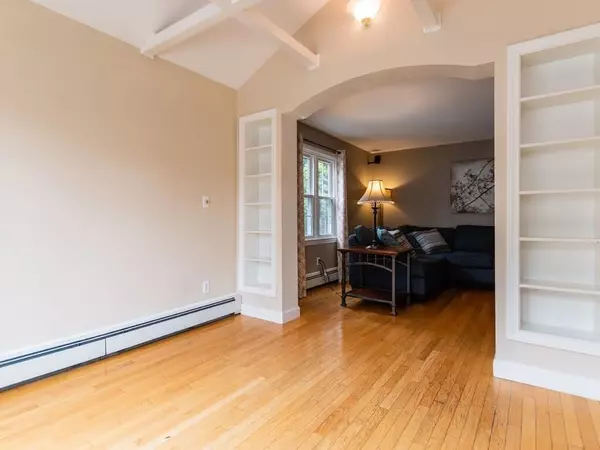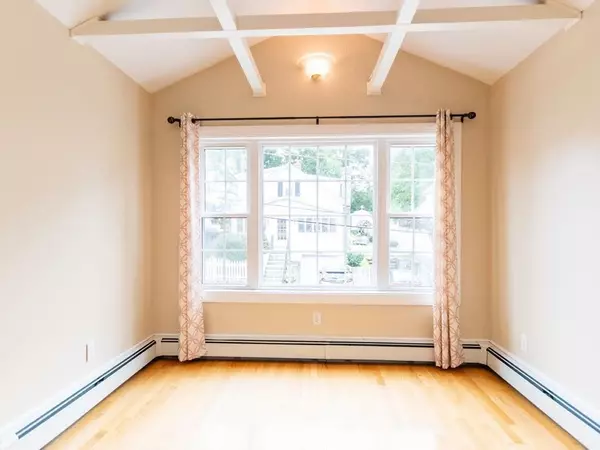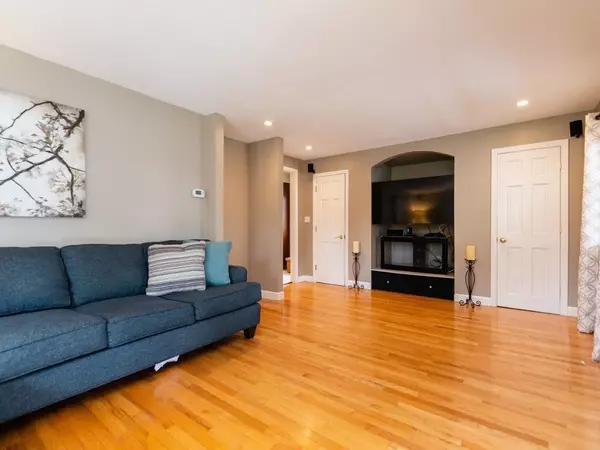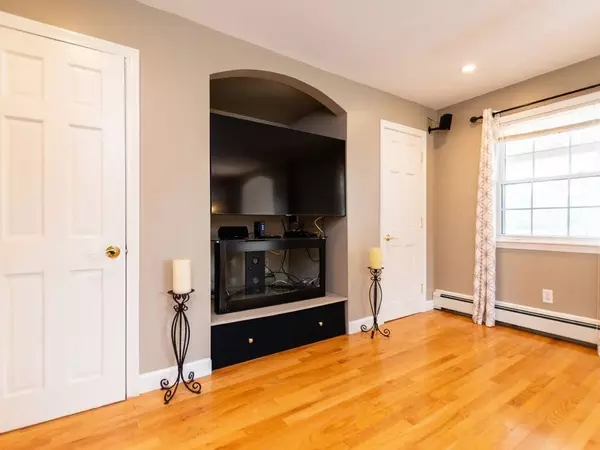$390,000
$399,999
2.5%For more information regarding the value of a property, please contact us for a free consultation.
8 Odonnell Ave Shrewsbury, MA 01545
3 Beds
1.5 Baths
1,610 SqFt
Key Details
Sold Price $390,000
Property Type Single Family Home
Sub Type Single Family Residence
Listing Status Sold
Purchase Type For Sale
Square Footage 1,610 sqft
Price per Sqft $242
MLS Listing ID 72880044
Sold Date 10/07/21
Style Cottage
Bedrooms 3
Full Baths 1
Half Baths 1
HOA Y/N false
Year Built 1926
Annual Tax Amount $3,598
Tax Year 2021
Lot Size 4,791 Sqft
Acres 0.11
Property Description
Designed with your comfort in mind, the functional floor plan features a welcoming interior and comes complete with a spacious living room and a separate dining room. Entertain in this charming kitchen that has been well-maintained and features ample storage space. Wake up refreshed in the generous master bedroom that offers an ensuite bathroom and two large closets. Adding to the home's charm are well-maintained hardwood floors throughout. Relax outside on the deck or in the spacious and open backyard, an ideal spot for easy summer living. A beautiful treks porch wraps around the home with additional entry from the kitchen. Ideally located in a great walking neighborhood that boasts a park and playground. Take advantage of the best suburban living around! No more traffic headaches, thanks to easy access to highways and public transportation nearby. Utilize a single car attached garage with additional workshop area. Don't miss out on owning this fabulous home!
Location
State MA
County Worcester
Zoning RUB
Direction Main Street to O'Donnell Ave
Rooms
Basement Full, Garage Access, Concrete, Unfinished
Primary Bedroom Level Second
Dining Room Ceiling Fan(s), Flooring - Hardwood, Deck - Exterior, Exterior Access, Lighting - Sconce, Crown Molding
Kitchen Ceiling Fan(s), Flooring - Laminate, Pantry, Exterior Access, Recessed Lighting, Stainless Steel Appliances
Interior
Interior Features Beamed Ceilings, Vaulted Ceiling(s), Lighting - Sconce, Entrance Foyer, Finish - Sheetrock, Wired for Sound, Internet Available - Broadband
Heating Baseboard, Natural Gas
Cooling Window Unit(s)
Flooring Tile, Laminate, Hardwood, Flooring - Hardwood
Appliance Oven, Dishwasher, Disposal, Trash Compactor, Microwave, Indoor Grill, Countertop Range, Washer, Dryer, ENERGY STAR Qualified Refrigerator, Gas Water Heater, Utility Connections for Electric Range, Utility Connections for Electric Oven, Utility Connections for Electric Dryer
Laundry In Basement, Washer Hookup
Exterior
Exterior Feature Rain Gutters, Stone Wall
Garage Spaces 1.0
Community Features Public Transportation, Shopping, Park, Walk/Jog Trails, Medical Facility, Laundromat, Highway Access, House of Worship, Public School, University, Sidewalks
Utilities Available for Electric Range, for Electric Oven, for Electric Dryer, Washer Hookup
Waterfront false
Roof Type Shingle
Total Parking Spaces 3
Garage Yes
Building
Lot Description Cleared
Foundation Block, Stone
Sewer Public Sewer
Water Public
Schools
High Schools Shrewsbury High
Others
Acceptable Financing Contract
Listing Terms Contract
Read Less
Want to know what your home might be worth? Contact us for a FREE valuation!

Our team is ready to help you sell your home for the highest possible price ASAP
Bought with Alyse McNelley • William Raveis R.E. & Home Services


