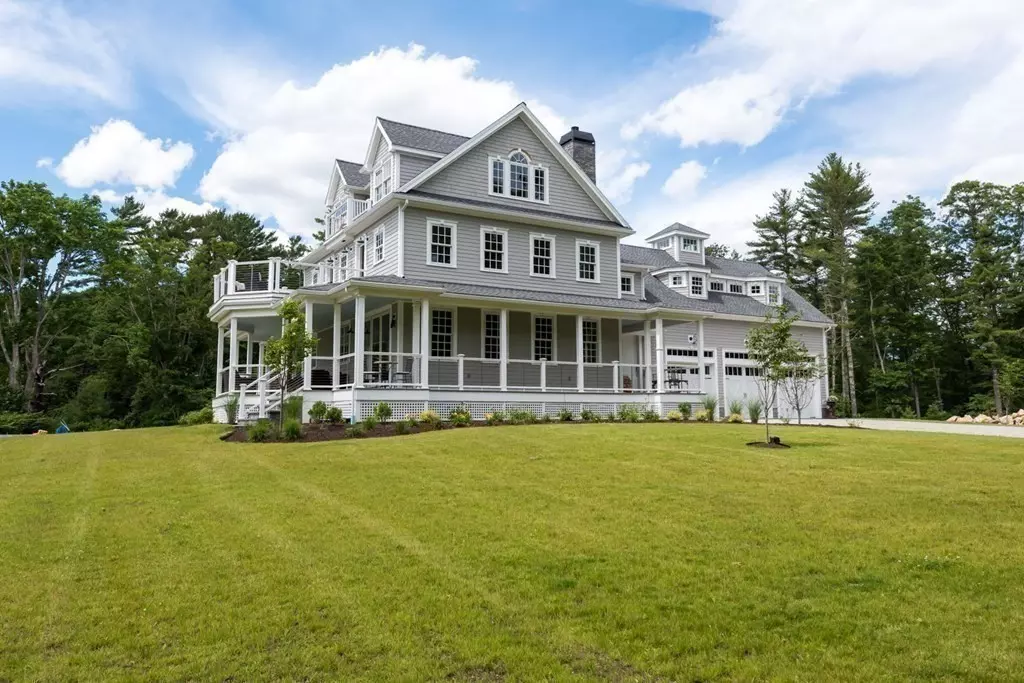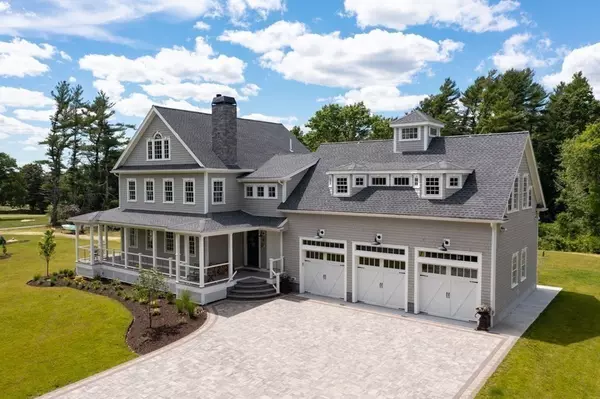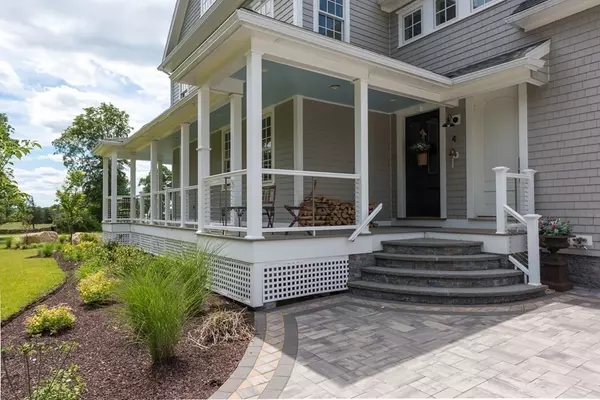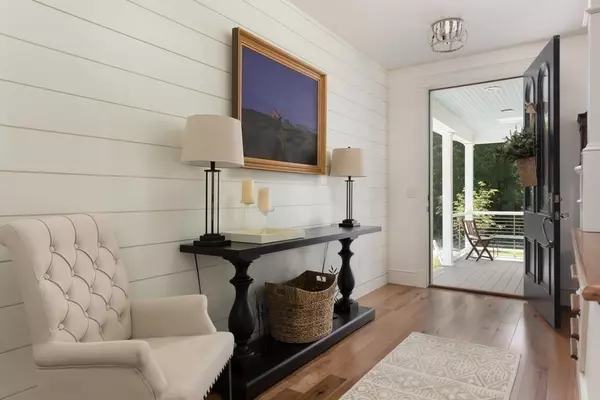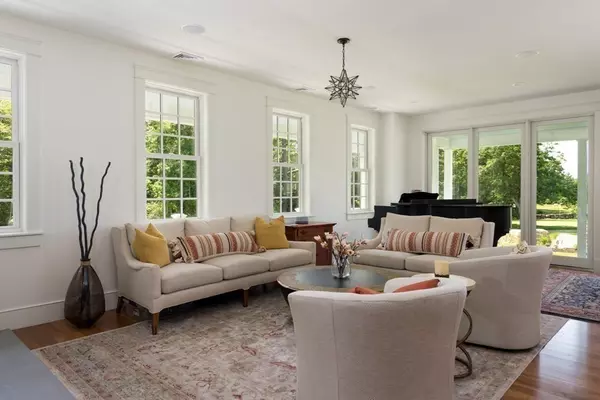$2,275,000
$2,250,000
1.1%For more information regarding the value of a property, please contact us for a free consultation.
4 North Dr Marion, MA 02738
4 Beds
6.5 Baths
5,400 SqFt
Key Details
Sold Price $2,275,000
Property Type Single Family Home
Sub Type Single Family Residence
Listing Status Sold
Purchase Type For Sale
Square Footage 5,400 sqft
Price per Sqft $421
MLS Listing ID 72858448
Sold Date 08/06/21
Style Colonial
Bedrooms 4
Full Baths 6
Half Baths 1
HOA Fees $20/ann
HOA Y/N true
Year Built 2020
Annual Tax Amount $7,533
Tax Year 2021
Lot Size 2.000 Acres
Acres 2.0
Property Description
Enjoy walks to the harbor and scenic vistas overlooking Marion Golf Course from this custom three-story home with attached 3-car garage. No detail has been spared in this “Forever Home” that was built in 2020. Designer kitchens and baths, distinctive tiles and light fixtures, Hickory flooring, radiant heat, commercial grade appliances, a whole house generator and SO many more features enhance every inch of this solid home. The versatile floor plan offers first & second floor bedroom suites, a game room with full bath and separate entrance, a home office with private bath, kitchenette and deck! Need more space for kids at home or live-in help? Separate living quarters on the lower level, support this option. Wrap around porches and multiple decks with western views offer the perfect spot to soak up summer breezes from Sippican Harbor. Plan your visit today!
Location
State MA
County Plymouth
Area East Marion
Zoning RES
Direction Point Road to North Drive
Rooms
Family Room Bathroom - Full, Skylight, Ceiling Fan(s), Vaulted Ceiling(s), Closet/Cabinets - Custom Built, Flooring - Hardwood
Basement Full, Finished, Interior Entry, Garage Access, Bulkhead, Sump Pump, Concrete
Primary Bedroom Level Main
Dining Room Flooring - Hardwood, Deck - Exterior, Open Floorplan
Kitchen Flooring - Hardwood, Countertops - Stone/Granite/Solid, Kitchen Island, Breakfast Bar / Nook, Open Floorplan, Stainless Steel Appliances
Interior
Interior Features Bathroom - Full, Bathroom - Double Vanity/Sink, Bathroom - Tiled With Tub & Shower, Walk-In Closet(s), Double Vanity, Bathroom - Tiled With Shower Stall, Bathroom - 3/4, Wet bar, Open Floor Plan, Bathroom - Half, Closet, Second Master Bedroom, Inlaw Apt., Home Office, Foyer, Exercise Room, Other
Heating Radiant, Heat Pump, Propane
Cooling Central Air
Flooring Tile, Hardwood, Flooring - Hardwood, Flooring - Stone/Ceramic Tile
Fireplaces Number 1
Fireplaces Type Living Room
Appliance Range, Oven, Dishwasher, Refrigerator, Washer, Dryer, Propane Water Heater, Utility Connections for Gas Range, Utility Connections for Gas Oven
Laundry Second Floor
Exterior
Exterior Feature Balcony / Deck, Professional Landscaping, Sprinkler System, Decorative Lighting
Garage Spaces 3.0
Fence Invisible
Community Features Walk/Jog Trails, Golf, Medical Facility, Conservation Area, Highway Access, Marina, Private School, Public School, Other
Utilities Available for Gas Range, for Gas Oven
Waterfront Description Beach Front, Harbor, Ocean, 1/10 to 3/10 To Beach, Beach Ownership(Private)
View Y/N Yes
View Scenic View(s)
Roof Type Shingle
Total Parking Spaces 9
Garage Yes
Building
Lot Description Cleared, Level
Foundation Concrete Perimeter
Sewer Private Sewer
Water Public
Architectural Style Colonial
Schools
Elementary Schools Sippican
Middle Schools Orrjhs
High Schools Orr Regional Hs
Others
Senior Community false
Acceptable Financing Contract
Listing Terms Contract
Read Less
Want to know what your home might be worth? Contact us for a FREE valuation!

Our team is ready to help you sell your home for the highest possible price ASAP
Bought with Diane Arsenault • Conway - Mattapoisett

