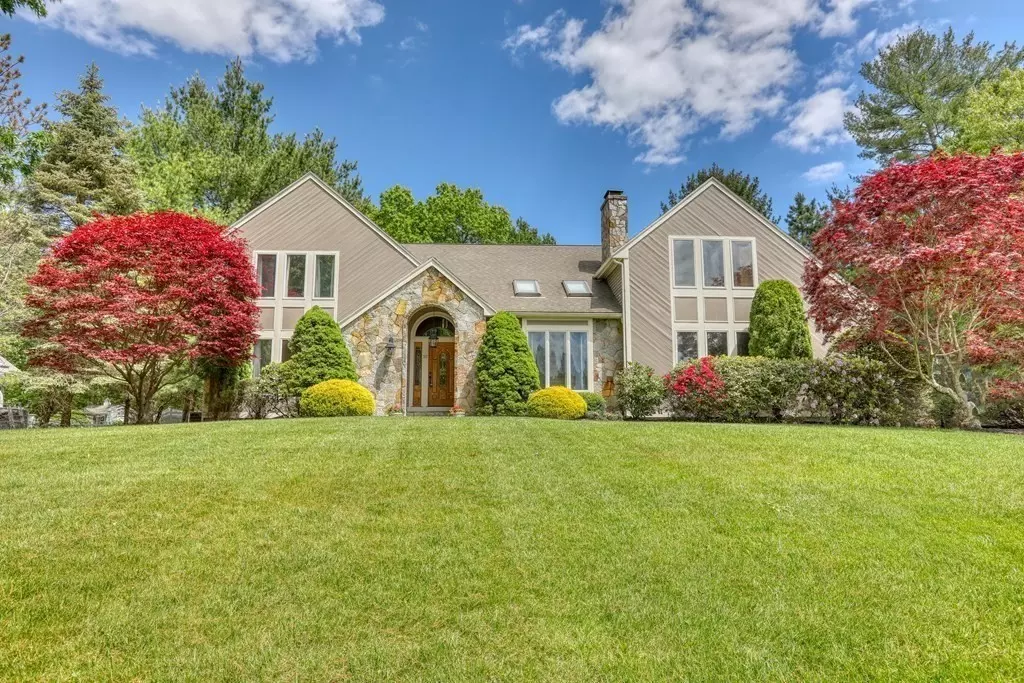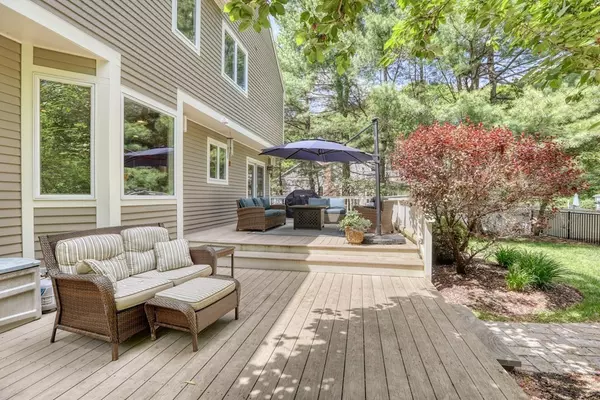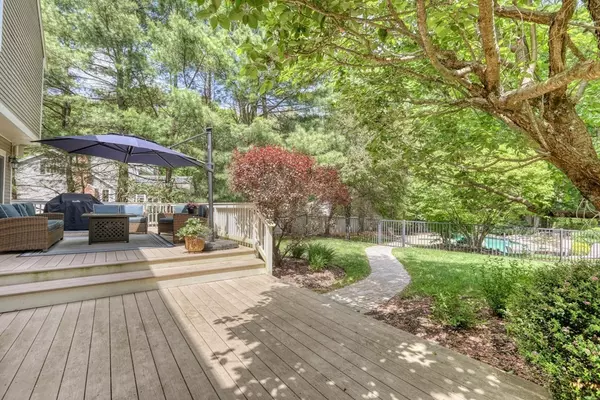$1,250,000
$995,000
25.6%For more information regarding the value of a property, please contact us for a free consultation.
10 Patriot Way North Reading, MA 01864
4 Beds
2.5 Baths
3,100 SqFt
Key Details
Sold Price $1,250,000
Property Type Single Family Home
Sub Type Single Family Residence
Listing Status Sold
Purchase Type For Sale
Square Footage 3,100 sqft
Price per Sqft $403
Subdivision Ridgeway Estates
MLS Listing ID 72827268
Sold Date 07/21/21
Style Colonial, Contemporary
Bedrooms 4
Full Baths 2
Half Baths 1
HOA Y/N false
Year Built 1989
Annual Tax Amount $12,107
Tax Year 2021
Lot Size 0.920 Acres
Acres 0.92
Property Description
Ridgeway Estates! Beautiful 4 bedroom 2.5 bath home. Fantastic curb appeal with resort like back yard that you must see! Living room has cathedral ceiling & 2 skylights and beautiful floor to ceiling stone gas fireplace. Hardwood recently refinished on main living level. Large dining room where many a family gatherings commenced. Cozy den with slider steps out to an enormous deck that overlooks a spectacular yard with built in HEATED Gunite pool that has an INGROUND FLOOR CLEANING SYSTEM, HOT TUB AND WATERFALL. Between the deck and the fenced in pool sits a large yard with plenty of room for fun and games. Eat in kitchen, Custom Cherry cabinets VIKING stove, SUB ZERO fridge & granite. Second floor offers 4 large bedrooms. The second bedroom is currently being used as an office. Lower level has 2 finished rooms, one large family room with cabinet area and a smaller room that had been used as an office in the past. 2 new HVAC 2016, roof 2007. Closets galore, tons of storage space.
Location
State MA
County Middlesex
Zoning RA
Direction Route 62 to Freedom Drive to Patriot Way
Rooms
Family Room Closet, Flooring - Vinyl
Basement Full, Partially Finished, Bulkhead, Radon Remediation System
Primary Bedroom Level Second
Dining Room Flooring - Hardwood
Kitchen Flooring - Stone/Ceramic Tile, Window(s) - Bay/Bow/Box, Dining Area
Interior
Interior Features Slider, Den, Central Vacuum
Heating Central, Forced Air, Natural Gas
Cooling Central Air, Dual
Flooring Tile, Vinyl, Carpet, Hardwood, Flooring - Hardwood, Flooring - Vinyl
Fireplaces Number 1
Fireplaces Type Living Room
Appliance Range, Dishwasher, Trash Compactor, Microwave, Refrigerator, Washer, Dryer, Gas Water Heater, Plumbed For Ice Maker, Utility Connections for Gas Range, Utility Connections for Gas Oven, Utility Connections for Gas Dryer
Laundry Flooring - Stone/Ceramic Tile, First Floor, Washer Hookup
Exterior
Exterior Feature Rain Gutters, Professional Landscaping, Sprinkler System, Decorative Lighting, Stone Wall
Garage Spaces 2.0
Fence Fenced
Pool Pool - Inground Heated
Community Features Shopping, Tennis Court(s), Park, Walk/Jog Trails, Golf, Medical Facility, Highway Access, House of Worship, Public School
Utilities Available for Gas Range, for Gas Oven, for Gas Dryer, Washer Hookup, Icemaker Connection
Waterfront false
Roof Type Shingle
Total Parking Spaces 8
Garage Yes
Private Pool true
Building
Foundation Concrete Perimeter
Sewer Private Sewer
Water Public
Others
Senior Community false
Read Less
Want to know what your home might be worth? Contact us for a FREE valuation!

Our team is ready to help you sell your home for the highest possible price ASAP
Bought with Linda Fu • HMW Real Estate, LLC






