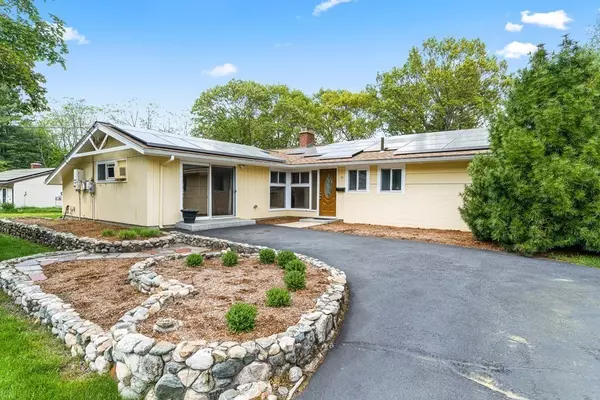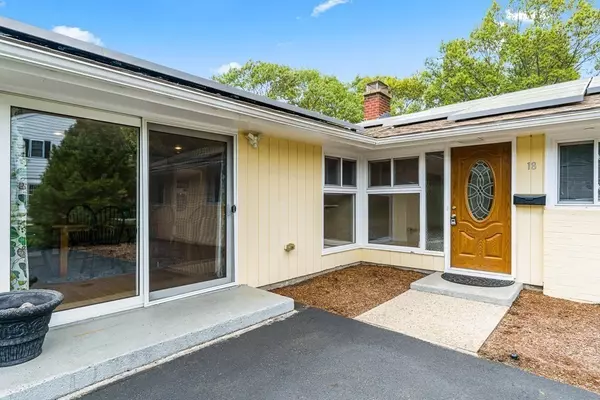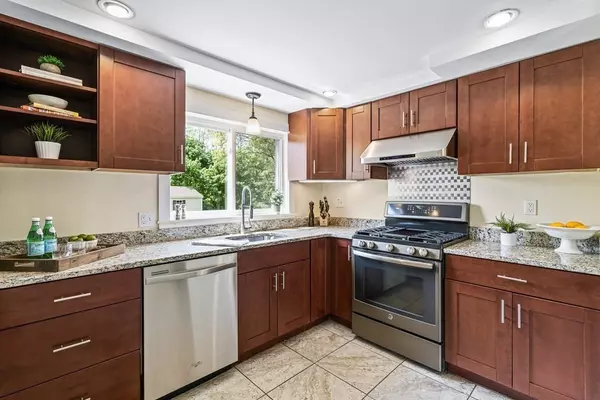$605,000
$519,900
16.4%For more information regarding the value of a property, please contact us for a free consultation.
18 Daniels Road Framingham, MA 01701
3 Beds
2 Baths
1,728 SqFt
Key Details
Sold Price $605,000
Property Type Single Family Home
Sub Type Single Family Residence
Listing Status Sold
Purchase Type For Sale
Square Footage 1,728 sqft
Price per Sqft $350
MLS Listing ID 72834362
Sold Date 07/06/21
Style Ranch
Bedrooms 3
Full Baths 2
Year Built 1960
Annual Tax Amount $6,155
Tax Year 2020
Lot Size 0.540 Acres
Acres 0.54
Property Description
Picturesque 3-bedroom, 2 bath updated ranch nestled on a lovely half acre lot on a quiet, low traffic street. This renovated, low-maintenance home offers easy one-floor living, with a young, modern eat-in kitchen, a large adjacent dining room, a living room overlooking the largest back yard in the neighborhood, and a brand-new master suite. The just finished master suite offers a custom walk-in closet, energizing morning sun, and a brand new ensuite bath. The eat-in kitchen has gorgeous granite counters, SS appliances, and one of the only gas ranges in Upper Framingham, making this kitchen the perfect spot for the adventurous and enthusiastic chef. Whip up your favorite dish while entertaining with your guests in the large adjacent dining room or outside on the patio. Settle in next to the fireplace or watch tv in the spacious living room overlooking the magnificently manicured back yard. Energy efficient upgrades throughout and FIFTEEN YEARS OF PRE-PAID SOLAR PANELS. OVER $25K VALUE.
Location
State MA
County Middlesex
Zoning R-3
Direction Potter Rd to Mary Agnes Rd to Sloane Dr. to Daniels Rd.
Rooms
Primary Bedroom Level First
Dining Room Flooring - Wood, Recessed Lighting, Slider
Kitchen Flooring - Stone/Ceramic Tile, Dining Area, Countertops - Stone/Granite/Solid, Breakfast Bar / Nook, Cabinets - Upgraded, Open Floorplan, Recessed Lighting
Interior
Interior Features Closet, Foyer, Finish - Cement Plaster, Internet Available - Broadband, High Speed Internet
Heating Baseboard, ENERGY STAR Qualified Equipment, Ductless
Cooling ENERGY STAR Qualified Equipment, Ductless
Flooring Tile, Bamboo, Flooring - Wood
Fireplaces Number 1
Appliance Range, Dishwasher, Disposal, Microwave, Refrigerator, Washer, Dryer, ENERGY STAR Qualified Refrigerator, ENERGY STAR Qualified Dryer, ENERGY STAR Qualified Dishwasher, ENERGY STAR Qualified Washer, Range Hood, Propane Water Heater, Plumbed For Ice Maker, Utility Connections for Gas Range, Utility Connections for Gas Oven, Utility Connections for Electric Dryer, Utility Connections Outdoor Gas Grill Hookup
Laundry Flooring - Stone/Ceramic Tile, Electric Dryer Hookup, Walk-in Storage, Washer Hookup, First Floor
Exterior
Exterior Feature Rain Gutters, Professional Landscaping, Sprinkler System
Utilities Available for Gas Range, for Gas Oven, for Electric Dryer, Washer Hookup, Icemaker Connection, Outdoor Gas Grill Hookup
Roof Type Shingle
Total Parking Spaces 4
Garage No
Building
Lot Description Cleared, Level
Foundation Slab
Sewer Public Sewer
Water Public
Architectural Style Ranch
Read Less
Want to know what your home might be worth? Contact us for a FREE valuation!

Our team is ready to help you sell your home for the highest possible price ASAP
Bought with Bradford Morse • Century 21 MetroWest





