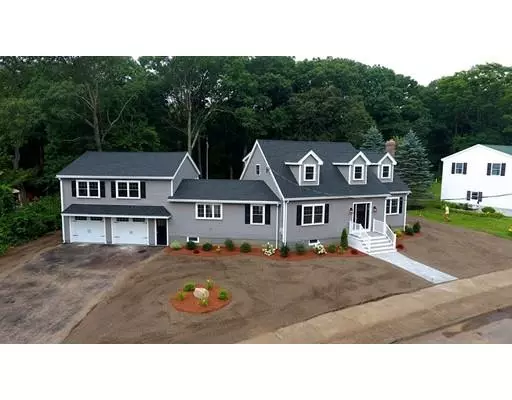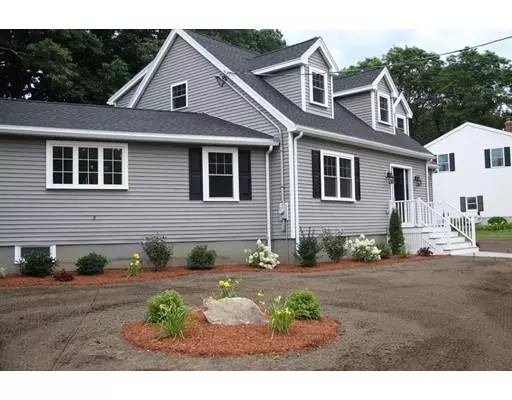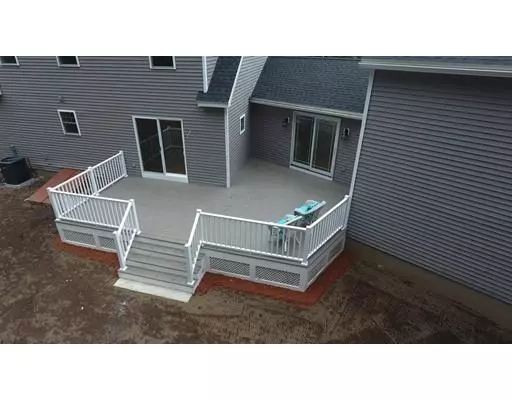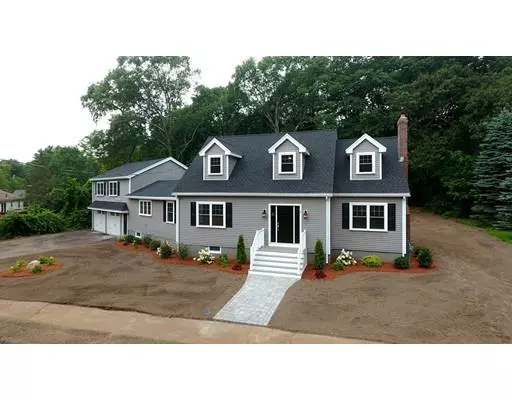$825,000
$825,000
For more information regarding the value of a property, please contact us for a free consultation.
2 Fairview Street North Reading, MA 01864
4 Beds
3.5 Baths
3,204 SqFt
Key Details
Sold Price $825,000
Property Type Single Family Home
Sub Type Single Family Residence
Listing Status Sold
Purchase Type For Sale
Square Footage 3,204 sqft
Price per Sqft $257
MLS Listing ID 72536386
Sold Date 09/16/19
Style Colonial, Cape
Bedrooms 4
Full Baths 3
Half Baths 1
Year Built 1961
Annual Tax Amount $6,560
Tax Year 2019
Lot Size 0.470 Acres
Acres 0.47
Property Description
Complete Architectural Whole House Remodel. A Masterful Design & Build Sprawling Cape/Colonial by renowned local builder, in a highly desirable neighborhood enclave. Enjoy the first floor open concept offering a first floor master bedroom suite including private bath and walk-in closet, light bright kitchen with white cabinetry and quartz counters, access to the oversized deck from the kitchen and livingroom/den area. A brand new second floor was added offering 3 additional bedrooms and full bath. There are so many options for the next buyer with the finished area above the garage which is also accessible from the kitchen. This area could be a Great Room, Guest Suite, pool table room or whatever meets your needs. There is approx 1/2 acre lot with nice yard space and your very own Flag Pole. This home also has a Brand New 4 Bedroom Septic System. Nothing beats new. A True Showstopper
Location
State MA
County Middlesex
Zoning RA
Direction Route 62 to Fairview, near MacIntyre Crossing
Rooms
Family Room Bathroom - Full, Cathedral Ceiling(s), Flooring - Hardwood
Basement Full
Primary Bedroom Level First
Dining Room Flooring - Hardwood
Kitchen Flooring - Hardwood, Balcony / Deck, Countertops - Stone/Granite/Solid, Countertops - Upgraded, Cabinets - Upgraded, Deck - Exterior, Exterior Access, Recessed Lighting, Slider, Stainless Steel Appliances
Interior
Interior Features Bathroom - Full, Bathroom - Tiled With Shower Stall, Bathroom
Heating Forced Air, Natural Gas
Cooling Central Air
Flooring Wood, Tile, Carpet
Fireplaces Number 1
Fireplaces Type Master Bedroom
Appliance Range, Dishwasher, Microwave, Tank Water Heater, Utility Connections for Gas Range, Utility Connections for Gas Oven
Laundry Flooring - Stone/Ceramic Tile, First Floor
Exterior
Garage Spaces 2.0
Community Features Pool, Tennis Court(s), Park, Walk/Jog Trails, Golf, Public School
Utilities Available for Gas Range, for Gas Oven
Waterfront false
Roof Type Shingle
Total Parking Spaces 4
Garage Yes
Building
Lot Description Corner Lot
Foundation Concrete Perimeter
Sewer Private Sewer
Water Public
Schools
Elementary Schools L D Batchelder
Middle Schools Nrms
High Schools Nrhs
Others
Senior Community false
Read Less
Want to know what your home might be worth? Contact us for a FREE valuation!

Our team is ready to help you sell your home for the highest possible price ASAP
Bought with James Joly • Boardwalk Real Estate






