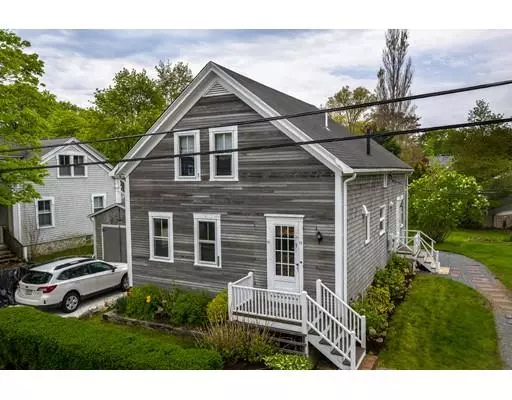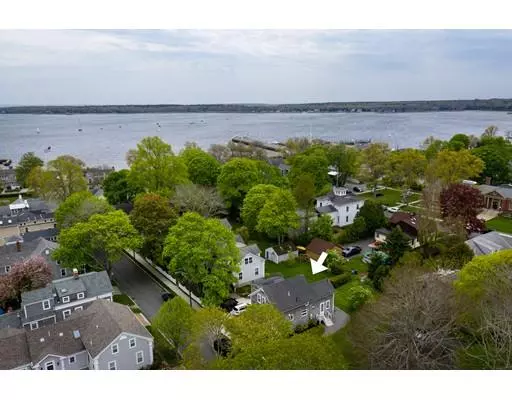$430,000
$459,000
6.3%For more information regarding the value of a property, please contact us for a free consultation.
11 Mechanic St Mattapoisett, MA 02739
3 Beds
1 Bath
1,185 SqFt
Key Details
Sold Price $430,000
Property Type Single Family Home
Sub Type Single Family Residence
Listing Status Sold
Purchase Type For Sale
Square Footage 1,185 sqft
Price per Sqft $362
Subdivision Village
MLS Listing ID 72502753
Sold Date 10/31/19
Style Antique
Bedrooms 3
Full Baths 1
Year Built 1900
Annual Tax Amount $4,397
Tax Year 2018
Lot Size 6,098 Sqft
Acres 0.14
Property Description
This historic village home has 3 bedrooms and 1 full bath and is situated on beautiful Mechanic Street in Mattapoisett’s desirable village center, home to the town beach and scenic harbor, Inn, Town Wharf General Store, Shipyard Park, Center School, churches, restaurants and the center of Mattapoisett life. The leafy lot may offer the potential for expansion, with appropriate consultation of various town departments. Built in 1900, this home has all kinds of original millwork detail with hardwood floors in nearly all rooms. A basement with cement floor can be accessed through a rear bulkhead. This well-built home has been priced to sell. Town water and sewer. Heating source is electric baseboard. Gas is available at the street. Current owner has a flood policy in place. Don’t miss out on this rare opportunity to own a village home on one of the prettiest streets, at a reasonable price point.
Location
State MA
County Plymouth
Zoning VR1
Direction 195 to Mattapoisett exit. North Street to lights. Follow to Church St. R on Church. L on Mechanic.
Rooms
Family Room Flooring - Hardwood
Basement Full, Bulkhead
Primary Bedroom Level Second
Kitchen Flooring - Vinyl, Dining Area, Breakfast Bar / Nook
Interior
Heating Electric Baseboard, Electric
Cooling Window Unit(s)
Flooring Vinyl, Hardwood
Appliance Range, Refrigerator, Washer, Dryer, Electric Water Heater, Utility Connections for Electric Range, Utility Connections for Electric Dryer
Laundry Electric Dryer Hookup, Washer Hookup, First Floor
Exterior
Community Features Public Transportation, Shopping, Tennis Court(s), Park, Walk/Jog Trails, Stable(s), Golf, Medical Facility, Laundromat, Bike Path, Conservation Area, Highway Access, House of Worship, Private School, Public School, University
Utilities Available for Electric Range, for Electric Dryer
Waterfront Description Beach Front, Harbor, Ocean, 0 to 1/10 Mile To Beach, Beach Ownership(Public)
Roof Type Shingle
Total Parking Spaces 3
Garage No
Building
Lot Description Wooded, Flood Plain
Foundation Stone
Sewer Public Sewer
Water Public
Schools
Elementary Schools Center/Ohs
Middle Schools Orrjhs
High Schools Orrhs
Others
Acceptable Financing Contract
Listing Terms Contract
Read Less
Want to know what your home might be worth? Contact us for a FREE valuation!

Our team is ready to help you sell your home for the highest possible price ASAP
Bought with Christopher M. Demakis • Demakis Family Real Estate, Inc.






