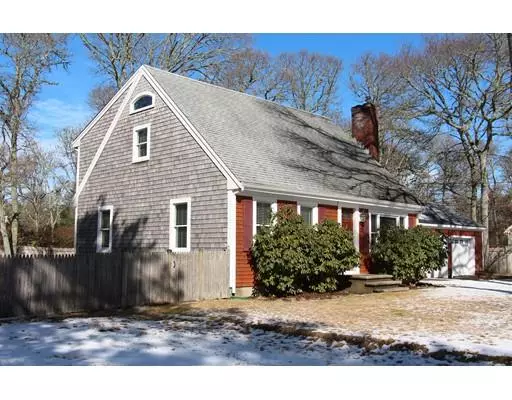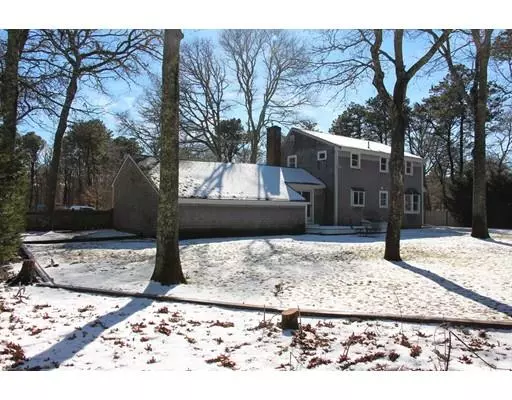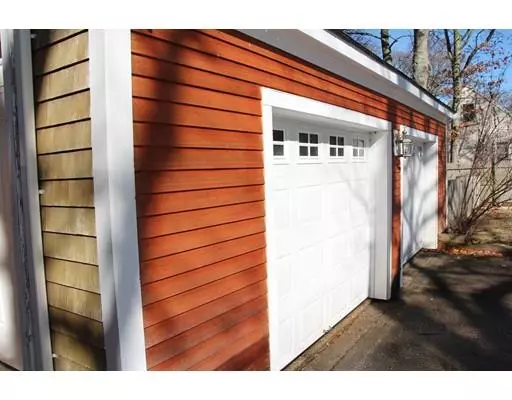$435,000
$449,900
3.3%For more information regarding the value of a property, please contact us for a free consultation.
36 Deer Meadow Ln Brewster, MA 02631
2 Beds
2 Baths
1,688 SqFt
Key Details
Sold Price $435,000
Property Type Single Family Home
Sub Type Single Family Residence
Listing Status Sold
Purchase Type For Sale
Square Footage 1,688 sqft
Price per Sqft $257
MLS Listing ID 72458353
Sold Date 05/14/19
Style Cape
Bedrooms 2
Full Baths 2
HOA Y/N true
Year Built 1968
Annual Tax Amount $3,128
Tax Year 2019
Lot Size 0.410 Acres
Acres 0.41
Property Sub-Type Single Family Residence
Property Description
This full Cape Cod style residence has long been a wonderful family home. Situated in The Highlands, a quiet, well-kept neighborhood with deeded rights to Seymour Pond, offers quick access to 6A, shopping, and the Cape Cod Rail Trail. The house features maple hardwood flooring throughout and generous rooms including a first-floor bedroom, office, and laundry, plus a Harman pellet stove fireplace insert that provides efficient, additional warmth and comfort, augmenting the baseboard heating system. All of the exterior sidewall shingles and clapboard have been replaced in recent years, along with all of the windows (Anderson) entry doors (Therma-Tru) and almost all of the trim (Azek). The time has come to allow another family to call this wonderful property their own. Call today!
Location
State MA
County Barnstable
Zoning RESD.
Direction Great Fields to Pine Bluff left on Brook Trail, right on Deer Meadow
Rooms
Basement Full
Primary Bedroom Level First
Dining Room Flooring - Hardwood, Slider
Kitchen Flooring - Vinyl
Interior
Interior Features Closet, Office, Internet Available - Broadband
Heating Baseboard, Oil
Cooling None
Flooring Wood, Tile, Vinyl, Flooring - Hardwood
Fireplaces Number 1
Fireplaces Type Living Room
Appliance Range, Dishwasher, Refrigerator, Washer, Dryer, Oil Water Heater, Utility Connections for Electric Range, Utility Connections for Electric Oven, Utility Connections for Electric Dryer
Exterior
Exterior Feature Storage
Garage Spaces 2.0
Fence Fenced/Enclosed, Fenced
Community Features Walk/Jog Trails, Conservation Area, House of Worship, Public School
Utilities Available for Electric Range, for Electric Oven, for Electric Dryer
Waterfront Description Beach Front, Lake/Pond, 3/10 to 1/2 Mile To Beach, Beach Ownership(Deeded Rights)
Roof Type Shingle
Total Parking Spaces 6
Garage Yes
Building
Lot Description Cleared, Level
Foundation Concrete Perimeter
Sewer Other
Water Public
Architectural Style Cape
Read Less
Want to know what your home might be worth? Contact us for a FREE valuation!

Our team is ready to help you sell your home for the highest possible price ASAP
Bought with Phyllis Power • William Raveis Chatham





