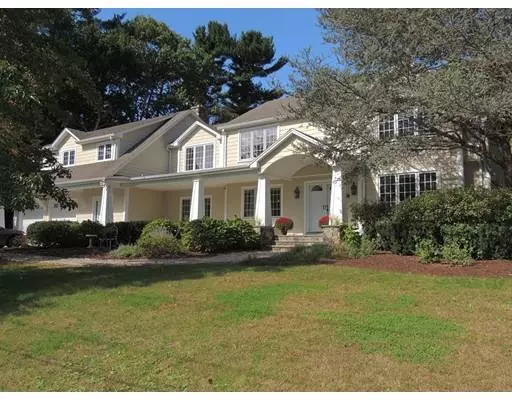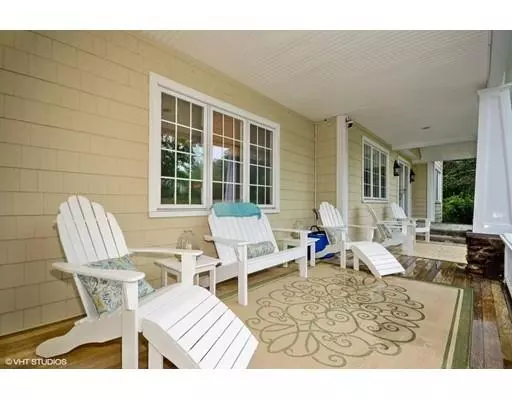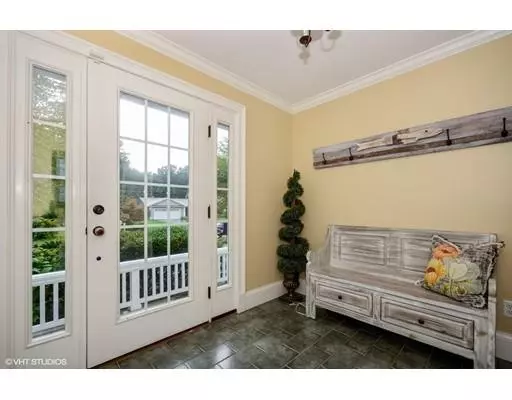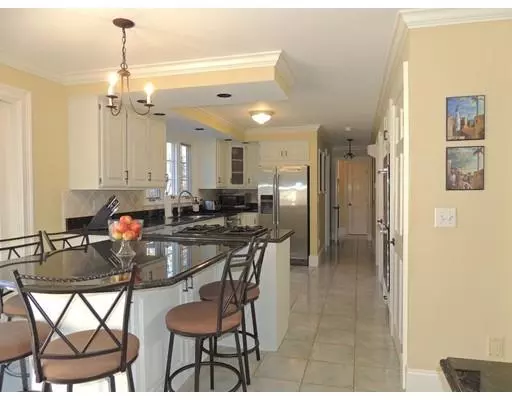$675,000
$704,900
4.2%For more information regarding the value of a property, please contact us for a free consultation.
13 Snow Fields Rd Mattapoisett, MA 02739
3 Beds
4.5 Baths
4,008 SqFt
Key Details
Sold Price $675,000
Property Type Single Family Home
Sub Type Single Family Residence
Listing Status Sold
Purchase Type For Sale
Square Footage 4,008 sqft
Price per Sqft $168
MLS Listing ID 72404082
Sold Date 06/14/19
Style Colonial
Bedrooms 3
Full Baths 4
Half Baths 1
HOA Y/N false
Year Built 1978
Annual Tax Amount $9,166
Tax Year 2018
Lot Size 0.670 Acres
Acres 0.67
Property Description
A Spectacular and Rare find located in Mattapoisett at the end of Snow Fields Rd. This property offer a sense of privacy and comfort. Home was originally built in 1978 with complete custom renovations in 2002 expanding the home to 4008 Sq. Ft. of enjoyment. Kitchen offers cabinets, granite counters and stainless steel appliances. Formal dining area with wainscoting. Family room offering vaulted ceilings, fireplace with gas insert and large picture windows above adding the beauty of natural light. Two Separate staircases leading to Two separate, front to back Master suites with large walk-in closets. One of the master bedrooms offers jacuzzi, separate shower. Offices conveniently located on the first and second floors. Before, during and after your day at the office, you will appreciate the luxuries of your heated in-ground gunite pool and outdoor hot tub. Or, if your prefer to stay indoors, hot tub and sauna is waiting for you in the lower level. New furnace and AC compressor
Location
State MA
County Plymouth
Zoning R80
Direction 195 to exit 19 B. Take First right. House at end of Rd.
Rooms
Family Room Cathedral Ceiling(s), Flooring - Hardwood, Window(s) - Bay/Bow/Box, Window(s) - Picture, French Doors, Exterior Access, High Speed Internet Hookup, Open Floorplan, Recessed Lighting, Remodeled
Basement Partial, Partially Finished, Interior Entry, Bulkhead, Sump Pump, Concrete
Primary Bedroom Level Second
Kitchen Flooring - Stone/Ceramic Tile, Pantry, Countertops - Stone/Granite/Solid, Breakfast Bar / Nook, Open Floorplan, Slider, Gas Stove, Peninsula
Interior
Interior Features Central Vacuum, Sauna/Steam/Hot Tub, Wired for Sound
Heating Forced Air, Natural Gas
Cooling Central Air
Flooring Tile, Hardwood
Fireplaces Number 1
Fireplaces Type Family Room
Appliance Range, Dishwasher, Microwave, Countertop Range, Refrigerator, Gas Water Heater, Plumbed For Ice Maker, Utility Connections for Gas Range, Utility Connections for Gas Oven, Utility Connections for Electric Dryer
Laundry Washer Hookup
Exterior
Exterior Feature Rain Gutters, Storage, Sprinkler System, Outdoor Shower
Garage Spaces 2.0
Fence Fenced/Enclosed, Fenced
Pool Pool - Inground Heated
Community Features Shopping, Park, Stable(s), Golf, Bike Path, Conservation Area, Highway Access, House of Worship, Marina, Private School, Public School
Utilities Available for Gas Range, for Gas Oven, for Electric Dryer, Washer Hookup, Icemaker Connection
Waterfront Description Beach Front, Harbor, Ocean, 1 to 2 Mile To Beach, Beach Ownership(Public)
Roof Type Shingle
Total Parking Spaces 6
Garage Yes
Private Pool true
Building
Lot Description Wooded, Gentle Sloping, Level
Foundation Concrete Perimeter
Sewer Private Sewer
Water Public
Schools
Elementary Schools Center/Old Hamm
Middle Schools O.R.R. Jr. High
High Schools O.R.R. High
Others
Acceptable Financing Contract
Listing Terms Contract
Read Less
Want to know what your home might be worth? Contact us for a FREE valuation!

Our team is ready to help you sell your home for the highest possible price ASAP
Bought with Team Pope • Coldwell Banker Residential Brokerage - South Easton






