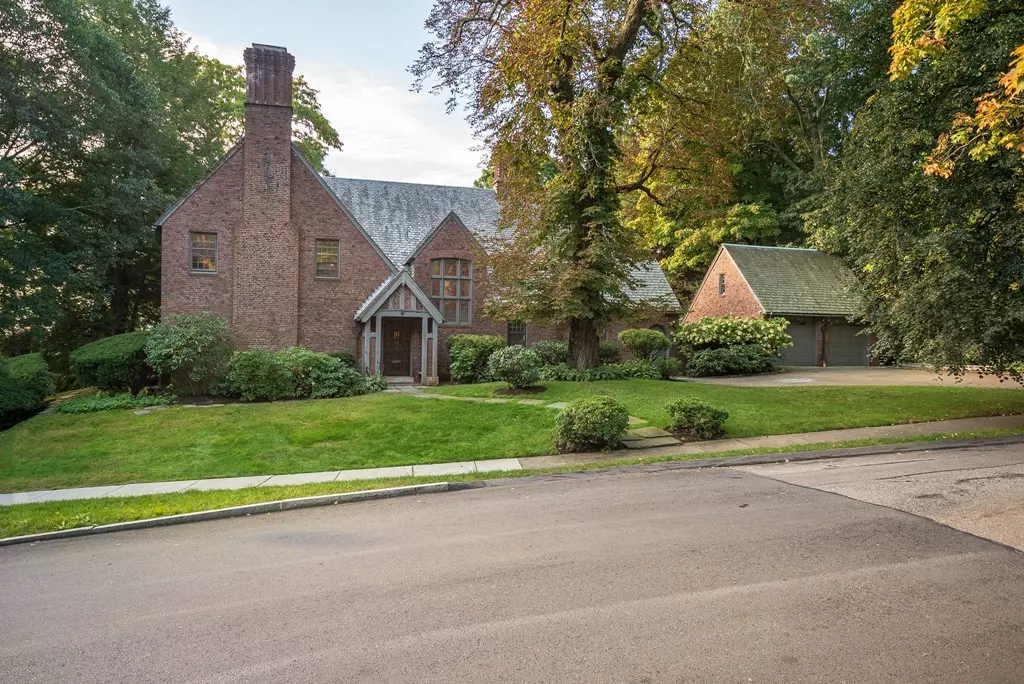$2,795,000
$2,898,000
3.6%For more information regarding the value of a property, please contact us for a free consultation.
4 Channing Rd Brookline, MA 02445
6 Beds
4.5 Baths
5,260 SqFt
Key Details
Sold Price $2,795,000
Property Type Single Family Home
Sub Type Single Family Residence
Listing Status Sold
Purchase Type For Sale
Square Footage 5,260 sqft
Price per Sqft $531
MLS Listing ID 72399744
Sold Date 10/26/18
Style Tudor
Bedrooms 6
Full Baths 4
Half Baths 1
Year Built 1910
Tax Year 2018
Lot Size 0.490 Acres
Acres 0.49
Property Sub-Type Single Family Residence
Property Description
One of Fisher Hill's most admired homes- This lovingly cared for home has been restored and renovated over the years. Some highlights include: the gracious oversized living room (20x28) with wood burning fireplace, Formal sitting room or library with built-ins, and a grand dining room opening to the butlers pantry and the kitchen. The kitchen has all the bells & whistles with an eating area over looking the level grassy yard and a family room with built-ins. The second and third floor offer the opportunity for 6+ bedrooms, an office and study. Basement is partially finished. 2 car garage. Professionally landscape grounds all in a stellar Fisher Hill Brookline neighborhood. Close proximity to Boston, Medical Centers, Cleveland Circle and the T.
Location
State MA
County Norfolk
Zoning S15
Direction Chestnut Hill Ave to Channing
Rooms
Family Room Flooring - Hardwood
Basement Full
Primary Bedroom Level Second
Dining Room Flooring - Hardwood
Kitchen Flooring - Hardwood, Countertops - Stone/Granite/Solid, Kitchen Island, Exterior Access, Second Dishwasher
Interior
Interior Features Closet, Bathroom - Half, Office, Bathroom, Library, Study
Heating Baseboard, Natural Gas
Cooling Central Air
Flooring Tile, Carpet, Hardwood, Flooring - Wall to Wall Carpet, Flooring - Hardwood
Fireplaces Number 2
Fireplaces Type Living Room, Master Bedroom
Appliance Range, Oven, Dishwasher, Trash Compactor, Refrigerator, Washer, Dryer, Gas Water Heater, Utility Connections for Gas Range
Laundry In Basement
Exterior
Garage Spaces 2.0
Community Features Shopping, Walk/Jog Trails, Medical Facility, Highway Access, House of Worship, Private School, Public School, T-Station, University
Utilities Available for Gas Range
Roof Type Slate
Total Parking Spaces 4
Garage Yes
Building
Lot Description Corner Lot
Foundation Concrete Perimeter
Sewer Public Sewer
Water Public
Architectural Style Tudor
Schools
Elementary Schools Runkle/Heath
High Schools Brookline High
Others
Senior Community false
Read Less
Want to know what your home might be worth? Contact us for a FREE valuation!

Our team is ready to help you sell your home for the highest possible price ASAP
Bought with Neda Vander Stoep • Coldwell Banker Residential Brokerage - Boston - Back Bay





