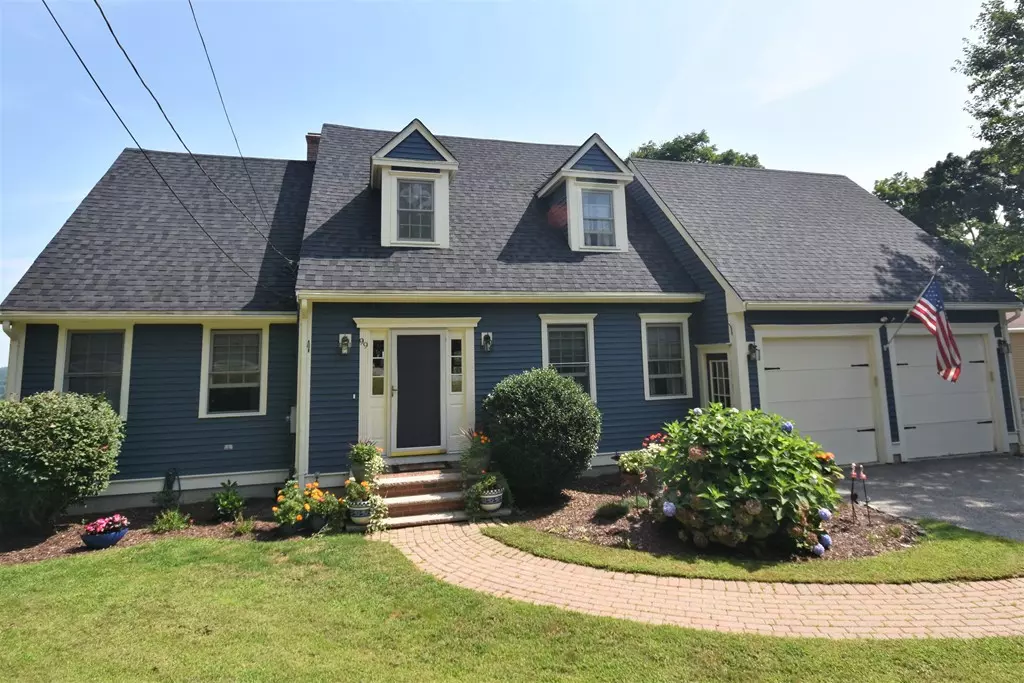$515,000
$525,000
1.9%For more information regarding the value of a property, please contact us for a free consultation.
99 Prospect St Amesbury, MA 01913
3 Beds
3 Baths
1,887 SqFt
Key Details
Sold Price $515,000
Property Type Single Family Home
Sub Type Single Family Residence
Listing Status Sold
Purchase Type For Sale
Square Footage 1,887 sqft
Price per Sqft $272
MLS Listing ID 72394015
Sold Date 11/09/18
Style Cape
Bedrooms 3
Full Baths 2
Half Baths 2
Year Built 1995
Annual Tax Amount $7,431
Tax Year 2018
Lot Size 0.290 Acres
Acres 0.29
Property Sub-Type Single Family Residence
Property Description
If you are looking for a house with extraordinary finish work and spectacular views this is the house for you. From the moment you walk in the front door you will be impressed with the amazing staircase. First floor master bedroom with new bath, walk in closet and sliding glass doors out to the large back deck. Hardwood floors throughout, newly remodeled kitchen with granite and SS that is open to the living room with a fireplace. Open stairs leading to a full walk out lower level finished room with another half bath. The second floor has two nice bedrooms, second walk in closet and full bath. Loads of storage space. There is an attached deep two car garage and beautiful, mature landscaping. Panoramic views of the countryside and the ocean. Minutes from Batchelder Park, Lake Gardner and trails to Battis Farm. Easy access to downtown Amesbury, beaches and commuter routes.
Location
State MA
County Essex
Zoning R8
Direction Market Street (route 150) to Prospect.
Rooms
Family Room Bathroom - Half, Flooring - Wall to Wall Carpet, Slider
Basement Full, Finished
Primary Bedroom Level First
Dining Room Flooring - Wood
Kitchen Flooring - Hardwood, Breakfast Bar / Nook
Interior
Interior Features Bathroom - Half, Bathroom, Central Vacuum
Heating Forced Air, Natural Gas
Cooling Central Air
Flooring Wood, Carpet
Fireplaces Number 1
Fireplaces Type Living Room
Appliance Range, Dishwasher, Microwave, Refrigerator, Washer, Dryer, Gas Water Heater, Utility Connections for Electric Range
Laundry In Basement
Exterior
Garage Spaces 2.0
Community Features Walk/Jog Trails
Utilities Available for Electric Range
Roof Type Shingle
Total Parking Spaces 2
Garage Yes
Building
Foundation Concrete Perimeter
Sewer Private Sewer
Water Public
Architectural Style Cape
Schools
Elementary Schools Aes
Middle Schools Ams
High Schools Ahs
Others
Senior Community false
Read Less
Want to know what your home might be worth? Contact us for a FREE valuation!

Our team is ready to help you sell your home for the highest possible price ASAP
Bought with Lori-Ann Hogg • Bentley's





