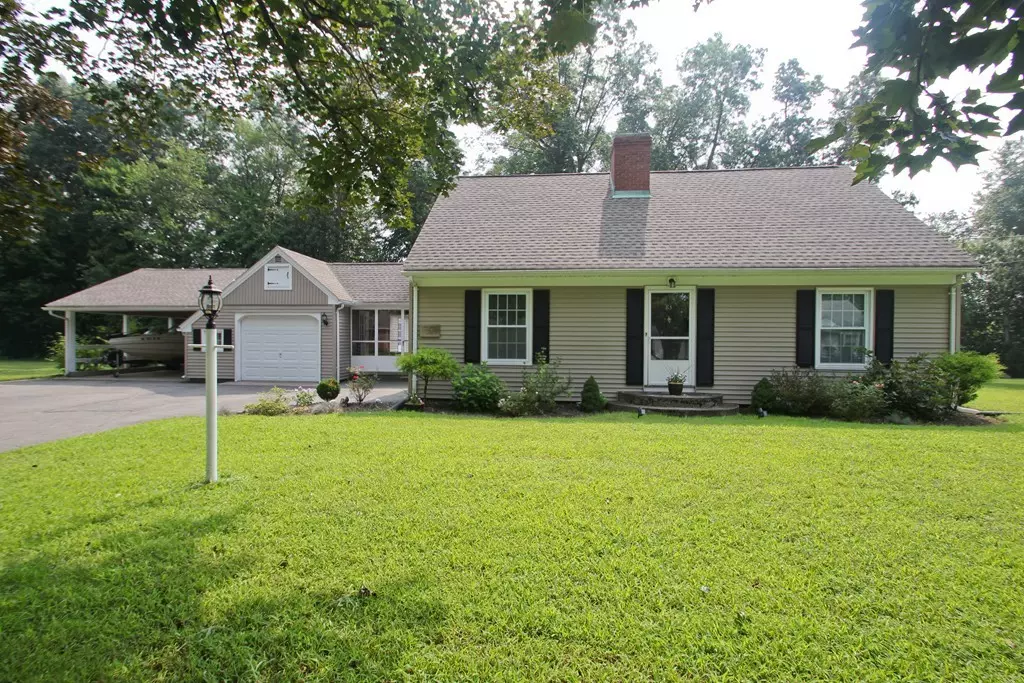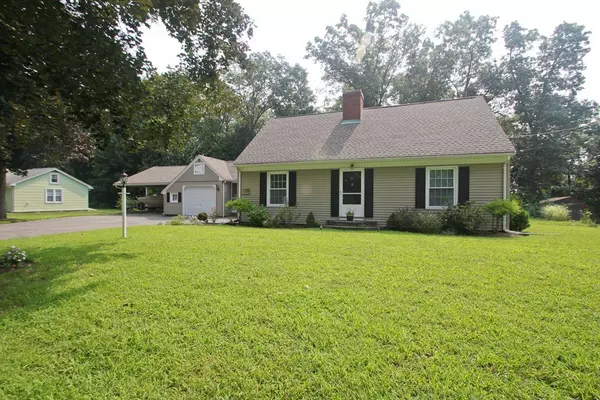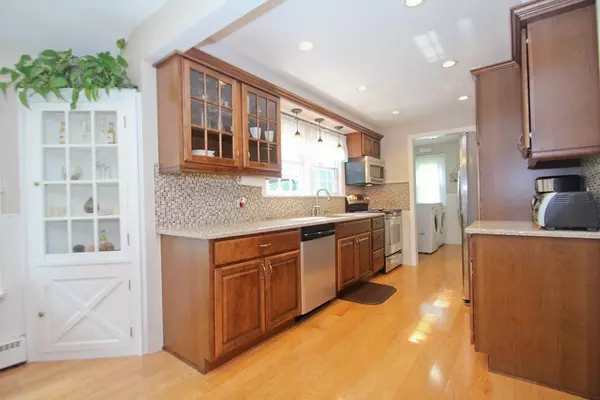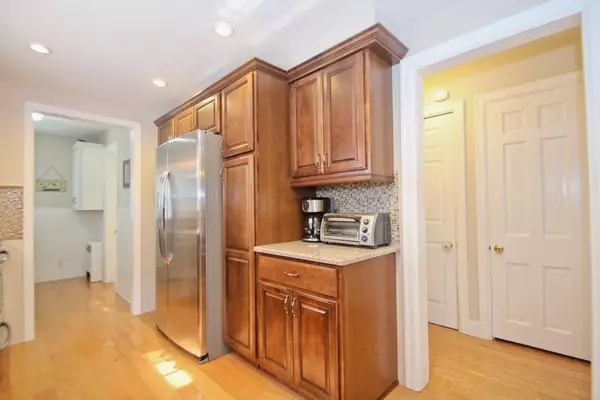$249,900
$249,900
For more information regarding the value of a property, please contact us for a free consultation.
83 Fairview St Agawam, MA 01001
3 Beds
2 Baths
1,473 SqFt
Key Details
Sold Price $249,900
Property Type Single Family Home
Sub Type Single Family Residence
Listing Status Sold
Purchase Type For Sale
Square Footage 1,473 sqft
Price per Sqft $169
MLS Listing ID 72391806
Sold Date 10/26/18
Style Cape
Bedrooms 3
Full Baths 2
HOA Y/N false
Year Built 1950
Annual Tax Amount $3,433
Tax Year 2018
Lot Size 10,890 Sqft
Acres 0.25
Property Description
Beautiful, turn-key Cape with 3 bedrooms & 2 full baths set on a lovely manicured .25 acres!! This updated & inviting home features 1473 sq. ft. of living space & gleaming hardwood floors! Fabulous remodeled kitchen w/rich wood cabinets, granite countertops, tile backsplash, recessed lighting & SS appliances. Steps away is a lovely dining room w/wainscoting & lots of windows open to a spacious & bright LR w/fireplace w/wood burning insert, tile surround & custom built-ins. Main floor MBR with lg. closet, main floor full BA w/stand-up shower & tile floor. The 2nd features two spacious bedrooms & a full bath w/tile floor & tub/shower combination & linen closet. Finished LL w/unique wood walls & bar - all the wood is from the property!! Screened breezeway w/tile floor, wood ceiling & paddle fan. Main floor laundry, whole house fan, multi-zone heat. One-car attached garage & two-car carport! Great outdoor space with stone wall & huge back deck! A great home ready for you to move right-in!!
Location
State MA
County Hampden
Zoning RA2
Direction Rt. 159 to Cooper Street to Fairview Street
Rooms
Basement Full, Partially Finished
Primary Bedroom Level First
Dining Room Flooring - Hardwood, Wainscoting
Kitchen Flooring - Wood, Countertops - Stone/Granite/Solid, Recessed Lighting, Remodeled
Interior
Interior Features Ceiling Fan(s)
Heating Baseboard, Oil
Cooling None, Whole House Fan
Flooring Wood, Tile, Flooring - Stone/Ceramic Tile
Fireplaces Number 2
Fireplaces Type Living Room
Appliance Dishwasher, Oil Water Heater
Laundry Flooring - Hardwood, First Floor
Exterior
Garage Spaces 1.0
Roof Type Shingle
Total Parking Spaces 3
Garage Yes
Building
Lot Description Level
Foundation Concrete Perimeter
Sewer Public Sewer
Water Public
Architectural Style Cape
Read Less
Want to know what your home might be worth? Contact us for a FREE valuation!

Our team is ready to help you sell your home for the highest possible price ASAP
Bought with Joseph D. Valenti • Valenti Real Estate





